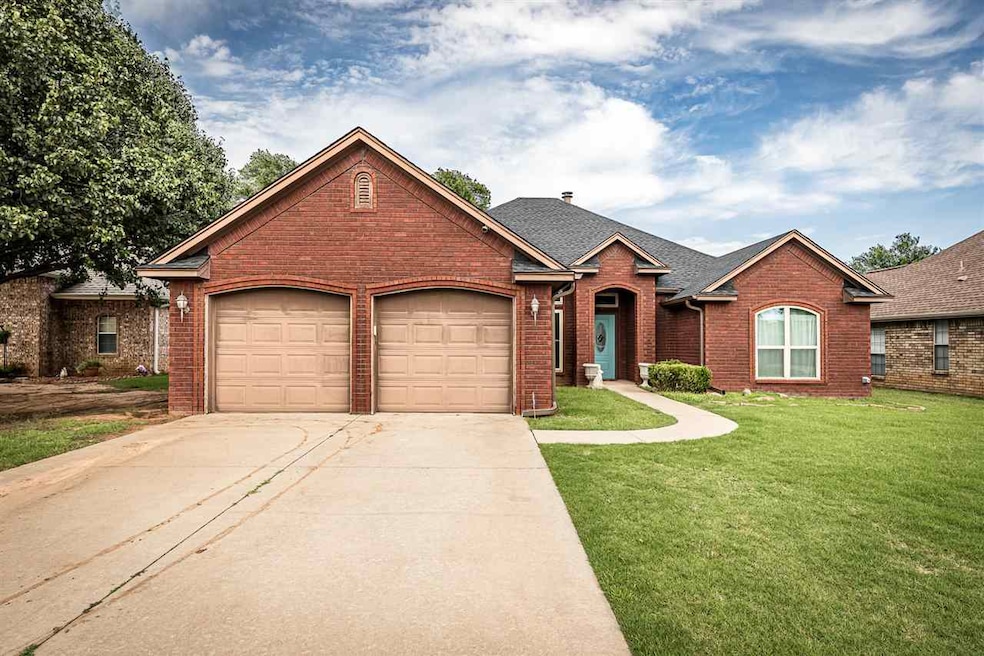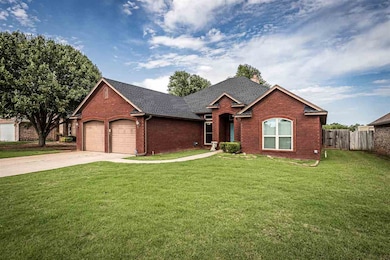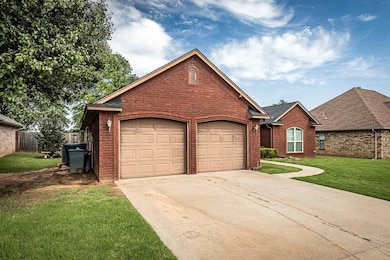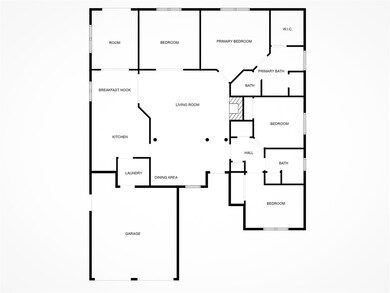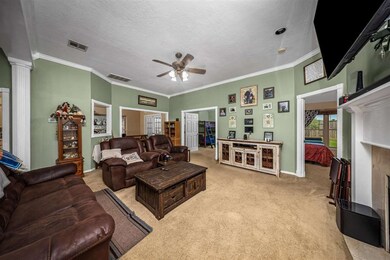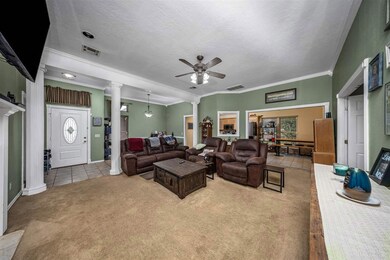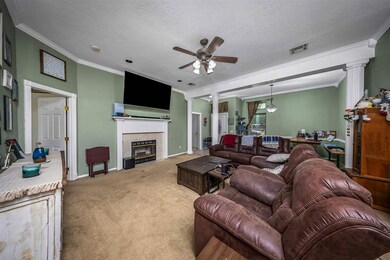2150 Drexal Place Duncan, OK 73533
Estimated payment $1,315/month
Highlights
- Open Floorplan
- Whirlpool Bathtub
- Covered Patio or Porch
- Vaulted Ceiling
- Home Office
- Double Pane Windows
About This Home
Welcome to this charming 3-bedroom, 2-bath home in the desirable Westgate Addition, offering just over 2,000 square feet of comfortable living space. Nestled in a quiet, well-maintained neighborhood, this home was built in 2000 and has been thoughtfully updated for peace of mind and efficiency. Enjoy a brand-new roof with Class 3 shingles — a great bonus that could qualify for insurance discounts. Inside, the open living area flows nicely into a spacious kitchen, ideal for family gatherings and entertaining. You'll also appreciate the new double-pane windows with a transferable warranty, helping keep utility costs down and comfort up. Home inspection on file as well. Will be professionally cleaned prior to closing. With generous storage throughout, this home is both functional and inviting. Conveniently located near the Simmons Center, Chisholm Trail Museum, and Chisholm Trail Park, plus easy access to the Duncan Bypass for quick travel in and out of town. Don’t miss the opportunity to own this well-kept home that offers space, updates, and a great location!
Home Details
Home Type
- Single Family
Est. Annual Taxes
- $1,584
Year Built
- Built in 2000
Lot Details
- 8,276 Sq Ft Lot
- Lot Dimensions are 128x65
- Wood Fence
- Sprinkler System
Home Design
- Brick Veneer
- Slab Foundation
- Ridge Vents on the Roof
- Composition Roof
Interior Spaces
- 2,100 Sq Ft Home
- 1-Story Property
- Open Floorplan
- Vaulted Ceiling
- Ceiling Fan
- Wood Burning Fireplace
- Self Contained Fireplace Unit Or Insert
- Double Pane Windows
- Window Treatments
- Combination Dining and Living Room
- Home Office
- Utility Room
- Washer and Dryer Hookup
- Fire and Smoke Detector
Kitchen
- Dinette
- Single Oven
- Stove
- Microwave
- Dishwasher
- Kitchen Island
- Disposal
Flooring
- Carpet
- Ceramic Tile
Bedrooms and Bathrooms
- 3 Bedrooms
- Walk-In Closet
- 2 Bathrooms
- Whirlpool Bathtub
Attic
- Attic Fan
- Attic Floors
Parking
- 2 Car Garage
- Garage Door Opener
- Driveway
Outdoor Features
- Covered Patio or Porch
Schools
- Duncan Elementary And Middle School
- Duncan High School
Utilities
- Central Heating and Cooling System
- Electric Water Heater
Listing and Financial Details
- Homestead Exemption
Map
Home Values in the Area
Average Home Value in this Area
Tax History
| Year | Tax Paid | Tax Assessment Tax Assessment Total Assessment is a certain percentage of the fair market value that is determined by local assessors to be the total taxable value of land and additions on the property. | Land | Improvement |
|---|---|---|---|---|
| 2025 | $1,584 | $20,089 | $1,195 | $18,894 |
| 2024 | $1,584 | $19,504 | $1,195 | $18,309 |
| 2023 | $1,584 | $19,504 | $1,195 | $18,309 |
| 2022 | $1,478 | $18,936 | $1,195 | $17,741 |
| 2021 | $1,435 | $17,849 | $1,195 | $16,654 |
| 2020 | $1,482 | $18,166 | $1,195 | $16,971 |
| 2019 | $1,505 | $18,395 | $1,195 | $17,200 |
| 2018 | $1,468 | $17,486 | $1,195 | $16,291 |
| 2017 | $1,424 | $17,565 | $1,195 | $16,370 |
| 2016 | $1,440 | $17,939 | $1,195 | $16,744 |
| 2015 | $1,438 | $17,939 | $1,195 | $16,744 |
| 2014 | $1,438 | $17,768 | $1,195 | $16,573 |
Property History
| Date | Event | Price | List to Sale | Price per Sq Ft |
|---|---|---|---|---|
| 10/15/2025 10/15/25 | Price Changed | $224,900 | -6.3% | $107 / Sq Ft |
| 09/17/2025 09/17/25 | Price Changed | $239,900 | -6.3% | $114 / Sq Ft |
| 08/05/2025 08/05/25 | Price Changed | $256,000 | -1.2% | $122 / Sq Ft |
| 07/16/2025 07/16/25 | Price Changed | $259,000 | -2.2% | $123 / Sq Ft |
| 06/19/2025 06/19/25 | For Sale | $264,900 | -- | $126 / Sq Ft |
Purchase History
| Date | Type | Sale Price | Title Company |
|---|---|---|---|
| Warranty Deed | $166,000 | Stephens Co Abstract Co | |
| Warranty Deed | $168,000 | Stewart Abstract & Title Of | |
| Warranty Deed | $137,000 | -- | |
| Warranty Deed | $125,000 | -- | |
| Warranty Deed | $6,000 | -- |
Mortgage History
| Date | Status | Loan Amount | Loan Type |
|---|---|---|---|
| Previous Owner | $92,000 | New Conventional |
Source: Lawton Board of REALTORS®
MLS Number: 169045
APN: 1602-00-001-007-0-000-00
- 3421 Salter St
- 2149 2149 Patty Ln
- 1385 Smith Rd
- 1359 Smith Rd
- 1244 Dr
- 2230 W Spruce St
- 210 210 N 31st St
- 507 N Alice Dr
- 2206 2206 W Spruce
- 2204 W Parkview Ave
- 2210 Western Dr
- 0000 W Beech Ave Unit A
- 0001 W Beech Ave Unit B
- 0002 W Beech Ave Unit C
- 2086 N 44th St
- 206 N 28th St
- 1929 W Chisholm Dr
- 2202 W Canary Ave
- 2110 W Amhurst Ave
- 2120 2120 Flamingo Ln
- 2010 W Holly Ave
- 1405 W Chestnut Ave
- 740 740 Westview Rd
- 1304 W Walnut Ave
- 1710 W Plato Rd
- 808 W Cypress Ave Unit 2
- 2342 2342 N 7th
- 511 S Broadway St
- 4714 SE 47th St
- 4906 SE Trenton Rd
- 4708 SE Sunnymeade Dr
- 3501 E Gore Blvd
- 315 SE Warwick Way
- 3502 E Gore Blvd
- 3011 E Gore Blvd
- 622 SW Bishop Rd
- 717 SW Ranch Oak Blvd
- 404 NW 3rd St Unit S
- 412 NW 3rd St
- 805 SW Summit Ave Unit B
