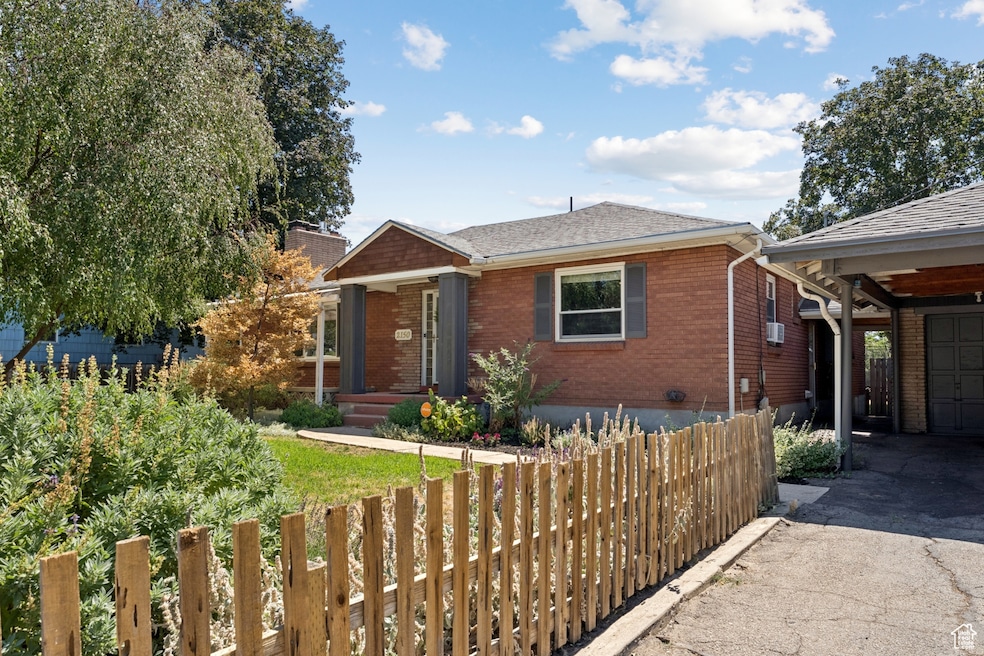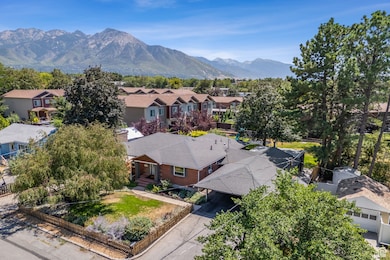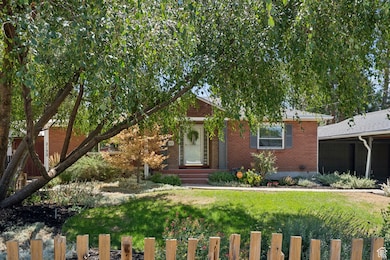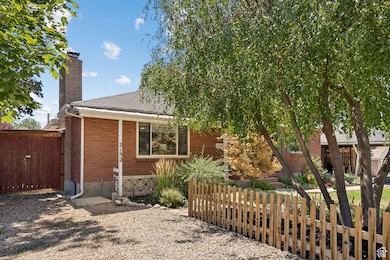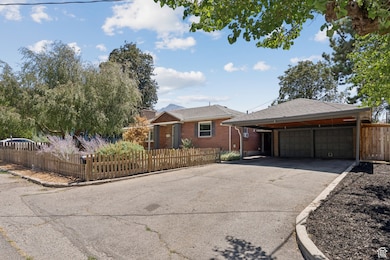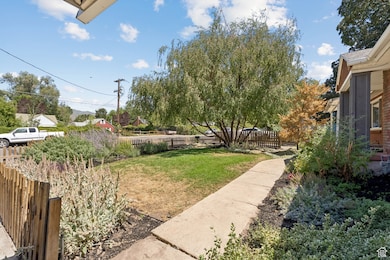2150 E 3205 S Salt Lake City, UT 84109
Canyon Rim NeighborhoodEstimated payment $5,306/month
Highlights
- Second Kitchen
- Updated Kitchen
- Mountain View
- Olympus High School Rated A-
- Fruit Trees
- Wood Burning Stove
About This Home
Wonderful brick rambler with a two-bedroom apartment in a desirable East Millcreek location on a large .32 acre lot. Home boasts five bedrooms and three baths including a primary suite with its own en suite bath. Lovely kitchen featuring white cabinets, quartz countertops, tile backsplash and stainless-steel appliances. Spacious living room with crown molding, a gas fireplace and adjacent dining area that opens to the backyard. The yard is large and fully fenced with a brick paved patio, vegetable garden with raised garden beds, fruit trees and would be perfect for BBQs or urban farming. Basement apartment has separate front and rear entrances and features a living room with fireplace, two bedrooms and a bath plus its own parking area making it well suited for use as a rental to help pay your mortgage. Updated flooring and new carpet throughout. Two-car garage with attached shop area plus a two-car carport. Conveniently located just minutes to shopping, restaurants, freeways, schools, parks, Millcreek Common and more! Property is zoned "RM"(Residential Mixed) with Millcreek City. Easy to show, call for your appointment today. Buyer to verify all.
Listing Agent
Berkshire Hathaway HomeServices Utah Properties (Salt Lake) License #5958396 Listed on: 08/08/2025

Co-Listing Agent
Craig Voegeli
Berkshire Hathaway HomeServices Utah Properties (Salt Lake) License #5495097
Home Details
Home Type
- Single Family
Est. Annual Taxes
- $5,808
Year Built
- Built in 1951
Lot Details
- 0.32 Acre Lot
- Property is Fully Fenced
- Landscaped
- Private Lot
- Secluded Lot
- Fruit Trees
- Mature Trees
- Vegetable Garden
- Property is zoned Single-Family, Multi-Family, RM
Parking
- 2 Car Garage
- 2 Carport Spaces
Home Design
- Rambler Architecture
- Brick Exterior Construction
Interior Spaces
- 3,530 Sq Ft Home
- 2-Story Property
- Crown Molding
- Ceiling Fan
- 2 Fireplaces
- Wood Burning Stove
- Gas Log Fireplace
- Double Pane Windows
- Blinds
- Entrance Foyer
- Great Room
- Mountain Views
- Storm Doors
Kitchen
- Updated Kitchen
- Second Kitchen
- Free-Standing Range
- Microwave
- Disposal
Flooring
- Carpet
- Tile
- Slate Flooring
Bedrooms and Bathrooms
- 7 Bedrooms | 3 Main Level Bedrooms
- Primary Bedroom on Main
- In-Law or Guest Suite
Laundry
- Dryer
- Washer
Basement
- Basement Fills Entire Space Under The House
- Exterior Basement Entry
- Apartment Living Space in Basement
Outdoor Features
- Open Patio
- Separate Outdoor Workshop
- Storage Shed
- Playground
- Play Equipment
- Porch
Schools
- Rosecrest Elementary School
- Evergreen Middle School
- Olympus High School
Utilities
- Forced Air Heating and Cooling System
- Natural Gas Connected
Additional Features
- Sprinkler System
- Accessory Dwelling Unit (ADU)
Community Details
- No Home Owners Association
Listing and Financial Details
- Assessor Parcel Number 16-27-329-001
Map
Home Values in the Area
Average Home Value in this Area
Tax History
| Year | Tax Paid | Tax Assessment Tax Assessment Total Assessment is a certain percentage of the fair market value that is determined by local assessors to be the total taxable value of land and additions on the property. | Land | Improvement |
|---|---|---|---|---|
| 2025 | $5,293 | $916,900 | $367,100 | $549,800 |
| 2024 | $5,293 | $847,500 | $355,800 | $491,700 |
| 2023 | $5,159 | $797,400 | $352,200 | $445,200 |
| 2022 | $5,259 | $817,000 | $345,300 | $471,700 |
| 2021 | $4,696 | $632,600 | $322,300 | $310,300 |
| 2020 | $4,286 | $544,900 | $276,200 | $268,700 |
| 2019 | $3,998 | $496,500 | $225,600 | $270,900 |
| 2018 | $3,710 | $443,700 | $160,300 | $283,400 |
| 2017 | $3,373 | $422,600 | $160,300 | $262,300 |
| 2016 | $3,091 | $391,100 | $160,300 | $230,800 |
| 2015 | $3,440 | $394,200 | $191,100 | $203,100 |
| 2014 | $3,087 | $357,500 | $187,600 | $169,900 |
Property History
| Date | Event | Price | List to Sale | Price per Sq Ft |
|---|---|---|---|---|
| 11/15/2025 11/15/25 | Price Changed | $915,000 | -2.1% | $259 / Sq Ft |
| 10/24/2025 10/24/25 | Price Changed | $935,000 | -1.5% | $265 / Sq Ft |
| 09/25/2025 09/25/25 | Price Changed | $949,000 | -2.2% | $269 / Sq Ft |
| 09/04/2025 09/04/25 | Price Changed | $970,000 | -1.5% | $275 / Sq Ft |
| 08/22/2025 08/22/25 | Price Changed | $985,000 | -1.0% | $279 / Sq Ft |
| 08/08/2025 08/08/25 | For Sale | $995,000 | -- | $282 / Sq Ft |
Purchase History
| Date | Type | Sale Price | Title Company |
|---|---|---|---|
| Warranty Deed | -- | Cottonwood Title | |
| Interfamily Deed Transfer | -- | None Available | |
| Warranty Deed | -- | None Available | |
| Warranty Deed | -- | Old Republic Ttl Draper Orem | |
| Interfamily Deed Transfer | -- | None Available | |
| Warranty Deed | -- | Merrill Title | |
| Interfamily Deed Transfer | -- | None Available | |
| Corporate Deed | -- | First American Title | |
| Corporate Deed | -- | First American Title Insuran | |
| Trustee Deed | $230,749 | First Amer Title Ins Agency | |
| Warranty Deed | -- | First American Title | |
| Interfamily Deed Transfer | -- | -- |
Mortgage History
| Date | Status | Loan Amount | Loan Type |
|---|---|---|---|
| Previous Owner | $600,300 | New Conventional | |
| Previous Owner | $344,400 | Purchase Money Mortgage | |
| Previous Owner | $140,000 | Purchase Money Mortgage | |
| Previous Owner | $197,100 | Purchase Money Mortgage |
Source: UtahRealEstate.com
MLS Number: 2103820
APN: 16-27-329-001-0000
- 2215 E 3205 S
- 2193 E Lambourne Ave Unit 3
- 2070 E 3335 S Unit 13
- 2070 E 3335 S Unit 32
- 3123 S 2300 E
- 3094 S 2300 E
- 2106 E Connor Park Cove
- 2346 E 3395 S
- 3000 S Connor St Unit 11
- 3176 S 1885 E
- 2066 Sierra Ridge Ct
- 1977 E Millbrook Dr
- 3420 S Pioneer St
- 3214 Melbourne St
- 2056 Sierra View Cir
- 3129 S 1810 E
- 1791 E Bagend St
- 2341 E Neffs Ln
- 2596 E Gregson Ave
- 1930 E Atkin Ave
- 2111 E 3300 S Unit A
- 2117 E 3300 S Unit D
- 2210 E 3300 S
- 3096 S Marie Cir
- 3417 S Spruce View Ln
- 3515 S 2300 E
- 3410 S 2700 E Unit ID1323820P
- 3045 S 1640 E Unit ID1249861P
- 2978 S Imperial St Unit ID1249881P
- 2803 E Evergreen Ave
- 2850 S 2750 E
- 2618 Wellington St E
- 3998 S Oliver Dr
- 3690 S Highland Dr
- 3098 S Highland Dr
- 3349 1300 E
- 1350 E Miller Ave
- 3816 S Highland Dr
- 1829 E Severn Dr
- 1291 E Villa Vis Ave Unit 12
