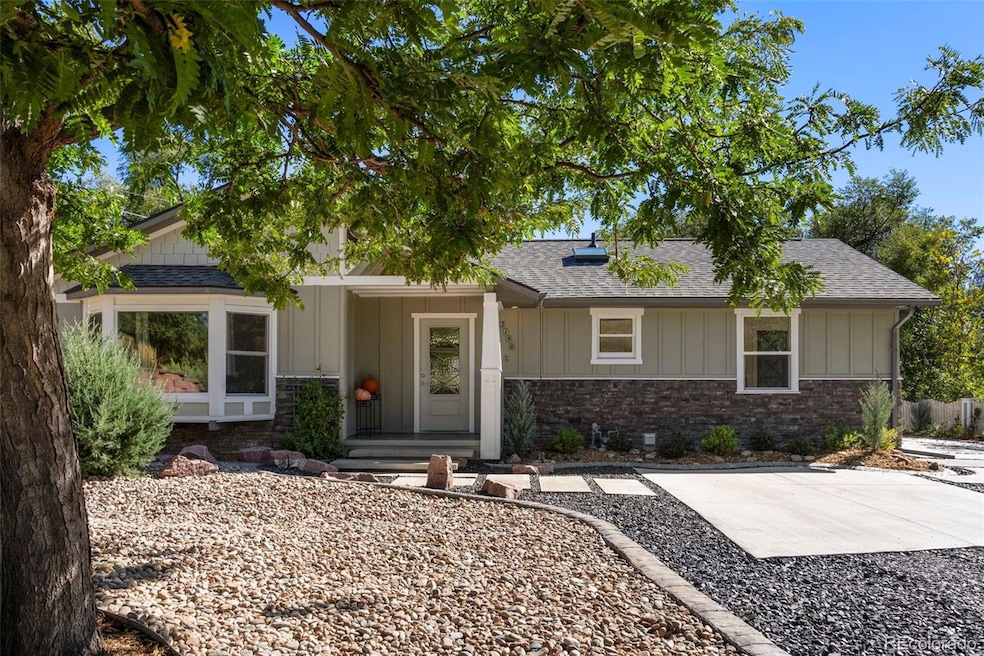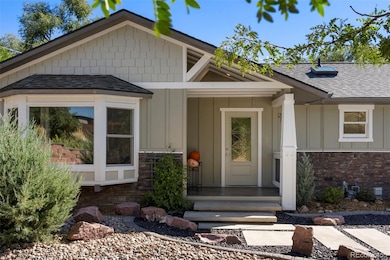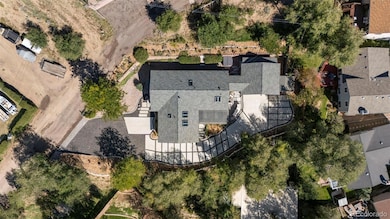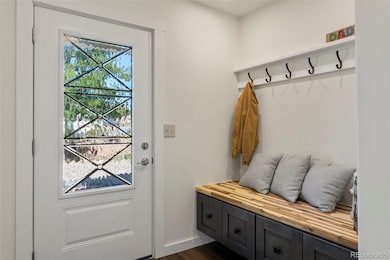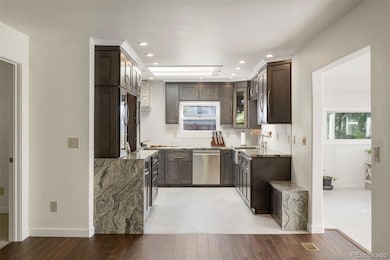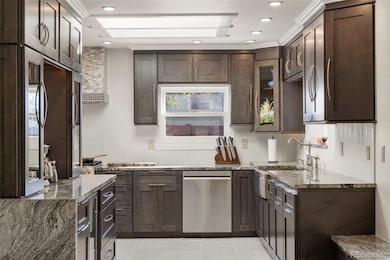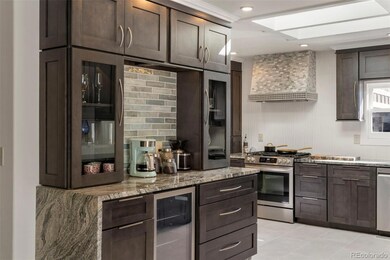2150 Glenn St Colorado Springs, CO 80904
Old Colorado City NeighborhoodEstimated payment $4,592/month
Highlights
- Spa
- Open Floorplan
- High Ceiling
- Primary Bedroom Suite
- Bamboo Flooring
- Granite Countertops
About This Home
Welcome to this hidden gem conveniently located near Downtown. Old Colorado City, Garden of the Gods, and Manitou Springs are all within a 10 minute drive yet you will still feel tucked away able to enjoy your peace and privacy. This beautiful Pikes Peak view remodel is sure to leave an impression on you and your guests! The front entrance and driveway that wraps around the side of the house to the spacious 2 car garage gives you a feeling of retreat. Enjoy the outdoors with a custom built-in grill and sink for your cookouts, then go relax in the secluded hot tub. Behind the garage you have a massive enclosed storage shed for all of your tools and a carport on the side for your toys. Enter into this elegant open floor plan that was meticulously designed to meet all your comforts and needs. Either enter through the front and take off your shoes at the open bench seat closet or enter through the mud room from the garage and store your winter gear. Enjoy the expansive living area with rich, dark, wood bamboo floors and a huge opening with sky lights that brings in a ton of natural light with a modern Sputnik styled chandelier hanging from the middle. There is receded lighting spanning across the whole house assuring that no parts of the house will be dim at anytime of the day. A spacious kitchen that wraps around into a breakfast nook. This dream kitchen is designed with your needs in mind while looking absolutely stunning. From all the cabinet space it offers, to the two granite countertop waterfalls and all the custom finishes you will enjoy cooking in this kitchen. There are 4 bedrooms (three on the main & one in the basement. The primary suite offers lots of room with plenty of natural light coming in through the bay windows. Also there are 3 full bathrooms with a walk-in shower in the main. This home provides you a luxurious lifestyle! Don't miss the opportunity to make this home yours!
Listing Agent
Keller Williams Realty Urban Elite Brokerage Email: carl@razrgroup.com,720-416-4878 License #100090005 Listed on: 10/07/2025

Home Details
Home Type
- Single Family
Est. Annual Taxes
- $1,711
Year Built
- Built in 1939 | Remodeled
Lot Details
- 0.27 Acre Lot
- Property is zoned R-2
Parking
- 2 Car Attached Garage
- 1 Carport Space
Home Design
- Frame Construction
- Composition Roof
Interior Spaces
- 1-Story Property
- Open Floorplan
- Wet Bar
- Bar Fridge
- High Ceiling
- Double Pane Windows
- Bay Window
- Mud Room
- Bamboo Flooring
Kitchen
- Breakfast Area or Nook
- Convection Oven
- Cooktop with Range Hood
- Freezer
- Dishwasher
- Granite Countertops
- Disposal
Bedrooms and Bathrooms
- 4 Bedrooms | 3 Main Level Bedrooms
- Primary Bedroom Suite
- Jack-and-Jill Bathroom
- 3 Full Bathrooms
Basement
- Partial Basement
- 1 Bedroom in Basement
- Crawl Space
Home Security
- Carbon Monoxide Detectors
- Fire and Smoke Detector
Outdoor Features
- Spa
- Patio
- Outdoor Grill
Schools
- West Elementary And Middle School
- Coronado High School
Utilities
- Forced Air Heating and Cooling System
- Gas Water Heater
Community Details
- No Home Owners Association
- Trafton Heights Subdivision
Listing and Financial Details
- Exclusions: Washer, Dryer
- Assessor Parcel Number 74111-02-076
Map
Home Values in the Area
Average Home Value in this Area
Tax History
| Year | Tax Paid | Tax Assessment Tax Assessment Total Assessment is a certain percentage of the fair market value that is determined by local assessors to be the total taxable value of land and additions on the property. | Land | Improvement |
|---|---|---|---|---|
| 2025 | $1,711 | $35,220 | -- | -- |
| 2024 | -- | $35,230 | $5,730 | $29,500 |
| 2022 | $889 | $22,830 | $3,960 | $18,870 |
| 2021 | $964 | $23,490 | $4,080 | $19,410 |
| 2020 | $873 | $20,010 | $3,470 | $16,540 |
| 2019 | $868 | $20,010 | $3,470 | $16,540 |
| 2018 | $638 | $15,900 | $3,200 | $12,700 |
| 2017 | $605 | $15,900 | $3,200 | $12,700 |
| 2016 | $449 | $15,480 | $3,530 | $11,950 |
| 2015 | $447 | $15,480 | $3,530 | $11,950 |
| 2014 | -- | $14,080 | $3,180 | $10,900 |
Property History
| Date | Event | Price | List to Sale | Price per Sq Ft | Prior Sale |
|---|---|---|---|---|---|
| 10/07/2025 10/07/25 | For Sale | $845,000 | +113.9% | $293 / Sq Ft | |
| 03/10/2023 03/10/23 | Sold | -- | -- | -- | View Prior Sale |
| 01/31/2023 01/31/23 | Off Market | $395,000 | -- | -- | |
| 01/26/2023 01/26/23 | For Sale | $395,000 | -- | $152 / Sq Ft |
Purchase History
| Date | Type | Sale Price | Title Company |
|---|---|---|---|
| Personal Reps Deed | $370,000 | None Listed On Document | |
| Personal Reps Deed | $370,000 | -- | |
| Warranty Deed | $100,000 | None Available |
Source: REcolorado®
MLS Number: 4456561
APN: 74111-02-076
- 1431 Madison Ridge Heights Unit C
- 2260 Glenn St
- 2225 Stepping Stones Way Unit F
- 2242 Stepping Stones Way Unit 10
- 0 N 19th St
- 2228 Stepping Stones Way
- 2387 Stepping Stones Way
- 1302 Mirrillion Heights
- 961 Columbine Ave
- 1347 Mirrillion Heights
- 2417 W Cache La Poudre St Unit A & B
- 312 Pearl St
- 1065 N 19th St
- 2136 Friendship Place
- 1055 N 18th St
- 2028 Friendship Place
- 633 Tierra Verde Ct
- 502 Superior St
- 1645 Mesa Rd
- 1235 Tonka Ave
- 913 Columbine Ave
- 919 N 19th St
- 1806 W Yampa St
- 2155 King St Unit A
- 1916 W Platte Ave
- 2136 Friendship Place Unit 2
- 2136 Friendship Place Unit 4
- 2125 King St
- 1633 Manitou Blvd
- 403 N 17th St Unit 1
- 2701 King St Unit A
- 2125 W Colorado Ave Unit 2125 W Colorado Ave
- 2409 W Colorado Ave
- 2409 W Colorado Ave
- 2409 W Colorado Ave
- 2409 W Colorado Ave
- 2605 W Pikes Peak Ave Unit 15
- 2813 King St Unit B
- 2626 W Pikes Peak Ave
- 2415 W Vermijo Ave
