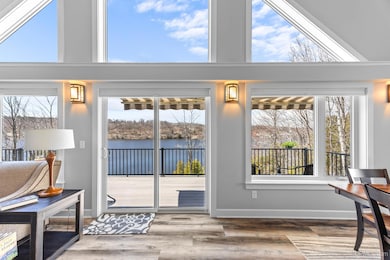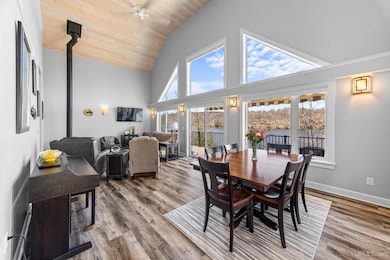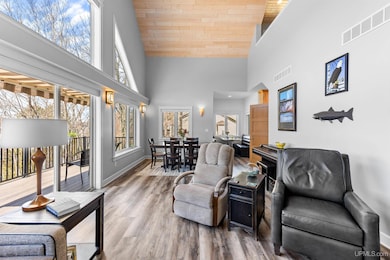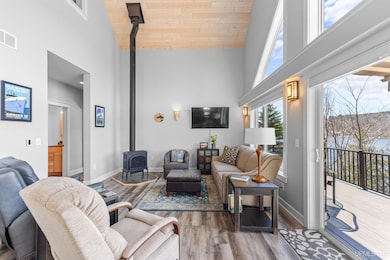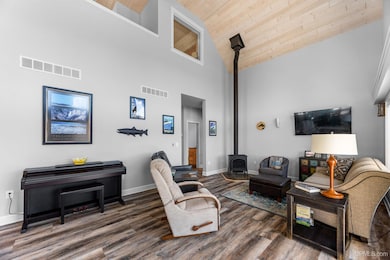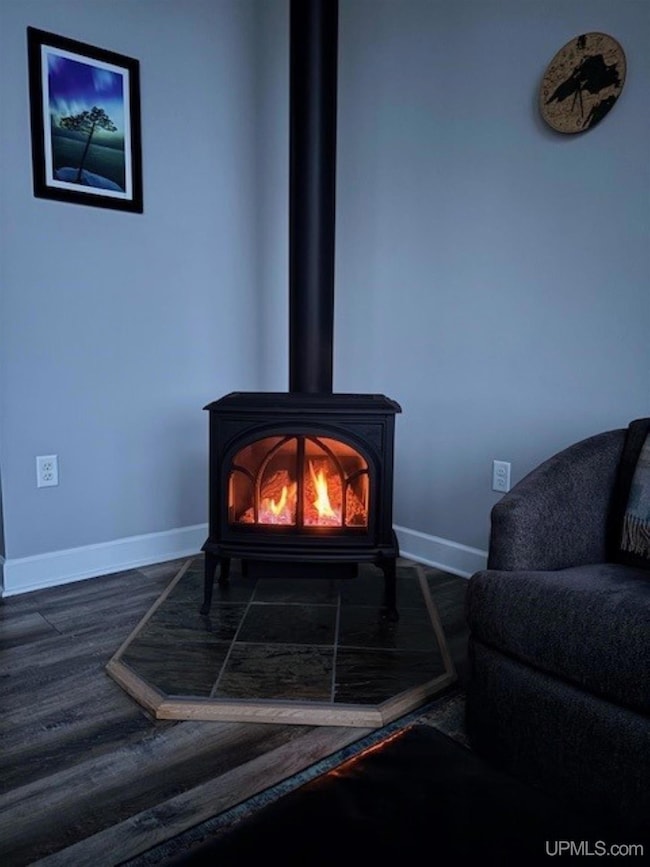2150 Jasberg St Hancock, MI 49930
Estimated payment $5,032/month
Highlights
- Lake Front
- Second Garage
- Deck
- Pier or Dock
- 0.55 Acre Lot
- Contemporary Architecture
About This Home
There’s nothing like life on the lake! This quality, custom-built home is the perfect place to enjoy gracious living, gorgeous views, and gentle lake breezes. Completed in 2018 by reputable Witting Contracting, the seller insisted on superior building choices: Insulated concrete foundation, spray foam insulation, LP Smart Siding, granite and quartz counter tops, hickory cabinets throughout, quality ceramic tile, vinyl plank flooring and carpeting, Trex deck and porch, solid wood interior doors, and custom window blinds throughout. The spacious living room features a vaulted ceiling of warm, light wood, huge windows taking advantage of the incredible lake views, access to an 8’x28’ deck with awning, and a freestanding gas stove (fireplace). The floor plan flows from living room to dining room and breakfast nook to the kitchen. Almost every room has lake views. The efficiently designed kitchen features granite counter tops, Kemper semi-custom hickory cabinets, ceramic tile floor, stainless steel appliances, wine rack, and pantry. The laundry room is conveniently located off the kitchen. The first of two primary bedroom suites is located on the main floor. The bedroom has amazing lake views and access to the deck. The primary bath has a double vanity, quartz counter top, walk-in tile shower and two spacious walk-in closets. Rounding out the main floor is a 1⁄2 bath with quartz counter top. The upper floor has an open loft area which would make a wonderful office space or play room. There is a bedroom with lake views and full bath upstairs as well. The lower floor boasts a spacious family room with hickory cabinets, plenty of windows, and access to the patio. There is an almost identical primary suite with double vanity, quartz counter top, another walk-in shower and 2 more walk-in closets. The mechanical room and plenty of storage space round out the lower level. There is an attached 28’x28’, heated, 2-car garage with 9x9 automatic doors and a detached 14’x24’ garage with a 10x10 automatic door. Outside, enjoy relaxing on the deck or the patio. Watch the Ranger pass by in the summer or catch a glimpse of amazing wildlife. Incredible sunsets and gorgeous night skies. A switchback walk way takes you to the permanent 30’x8’ dock built by MJO Contracting. This sturdy dock has 8” I-beams driven down to the bedrock. Because the home is conveniently located within the City of Hancock there is natural gas, Spectrum internet/cable, and city water and sewer. The TV in the living room (main floor), breakfast nook furniture, and gun safe are negotiable. Great location a short distance from the Hancock Beach and just a 10-minute drive to McLain State Park and Lake Superior. Copy link for virtual tour:
Home Details
Home Type
- Single Family
Est. Annual Taxes
Year Built
- Built in 2018
Lot Details
- 0.55 Acre Lot
- Lot Dimensions are 117.8x172.8x128.9x212.7
- Lake Front
- Garden
Home Design
- Contemporary Architecture
- Frame Construction
Interior Spaces
- 1.5-Story Property
- Cathedral Ceiling
- Ceiling Fan
- Free Standing Fireplace
- Gas Fireplace
- Entryway
- Family Room
- Living Room with Fireplace
Kitchen
- Breakfast Area or Nook
- Oven or Range
- Microwave
- Dishwasher
- Disposal
Flooring
- Carpet
- Ceramic Tile
- Vinyl
Bedrooms and Bathrooms
- 3 Bedrooms
- Main Floor Bedroom
- Walk-In Closet
- Bathroom on Main Level
- 3.5 Bathrooms
Laundry
- Laundry Room
- Dryer
- Washer
Finished Basement
- Walk-Out Basement
- Basement Fills Entire Space Under The House
Parking
- 3 Car Garage
- Second Garage
- Heated Garage
Outdoor Features
- Deck
- Patio
Utilities
- Forced Air Heating and Cooling System
- Humidifier
- Heating System Uses Natural Gas
- Gas Water Heater
- Internet Available
Listing and Financial Details
- Assessor Parcel Number 31-051-780-023-60
Community Details
Overview
- Edge Water Subdivision
Recreation
- Pier or Dock
Map
Home Values in the Area
Average Home Value in this Area
Tax History
| Year | Tax Paid | Tax Assessment Tax Assessment Total Assessment is a certain percentage of the fair market value that is determined by local assessors to be the total taxable value of land and additions on the property. | Land | Improvement |
|---|---|---|---|---|
| 2025 | $9,177 | $312,117 | $0 | $0 |
| 2024 | $8,351 | $284,895 | $0 | $0 |
| 2023 | $8,045 | $234,359 | $0 | $0 |
| 2022 | $8,999 | $210,628 | $0 | $0 |
| 2021 | $8,709 | $203,125 | $0 | $0 |
| 2020 | $8,602 | $209,859 | $0 | $0 |
| 2019 | $8,208 | $191,484 | $0 | $0 |
| 2018 | $10,959 | $175,043 | $0 | $0 |
| 2017 | $4,217 | $68,289 | $0 | $0 |
| 2016 | -- | $72,320 | $0 | $0 |
| 2015 | -- | $74,313 | $0 | $0 |
| 2014 | -- | $65,990 | $0 | $0 |
Property History
| Date | Event | Price | Change | Sq Ft Price |
|---|---|---|---|---|
| 07/25/2025 07/25/25 | Price Changed | $949,000 | -4.0% | $357 / Sq Ft |
| 05/06/2025 05/06/25 | For Sale | $989,000 | +707.3% | $372 / Sq Ft |
| 09/16/2016 09/16/16 | Sold | $122,500 | -11.6% | -- |
| 08/24/2016 08/24/16 | Pending | -- | -- | -- |
| 06/07/2016 06/07/16 | For Sale | $138,500 | +18.4% | -- |
| 09/28/2015 09/28/15 | Sold | $117,000 | -30.8% | -- |
| 09/10/2015 09/10/15 | Pending | -- | -- | -- |
| 10/10/2014 10/10/14 | For Sale | $169,000 | -- | -- |
Purchase History
| Date | Type | Sale Price | Title Company |
|---|---|---|---|
| Grant Deed | $122,500 | Copper Range Abs & Title | |
| Deed | $94,500 | -- |
Source: Upper Peninsula Association of REALTORS®
MLS Number: 50173739
APN: 051-780-023-60
- 2161 Jasberg St
- 52097 Michigan 203
- 1607 W Quincy St
- 1401 Anthony St
- 21505 River Trail
- 22089 River Trail
- Lot 49 Crestwood Dr
- Lot 54 Maplewood Glade
- Lot 53 Maplewood Glade
- Lot 52 Maplewood Glade
- Lot 51 Maplewood Glade
- 1035 Ethel Ave
- 1015 Ethel Ave
- 1115 Summit St
- Unit 4 Greenway Dr Unit 4
- TBD Green Acres Rd
- TBD Off Cedar St
- Unit 6 Greenway Dr
- TBD A W Sharon Ave
- TBD Main St

