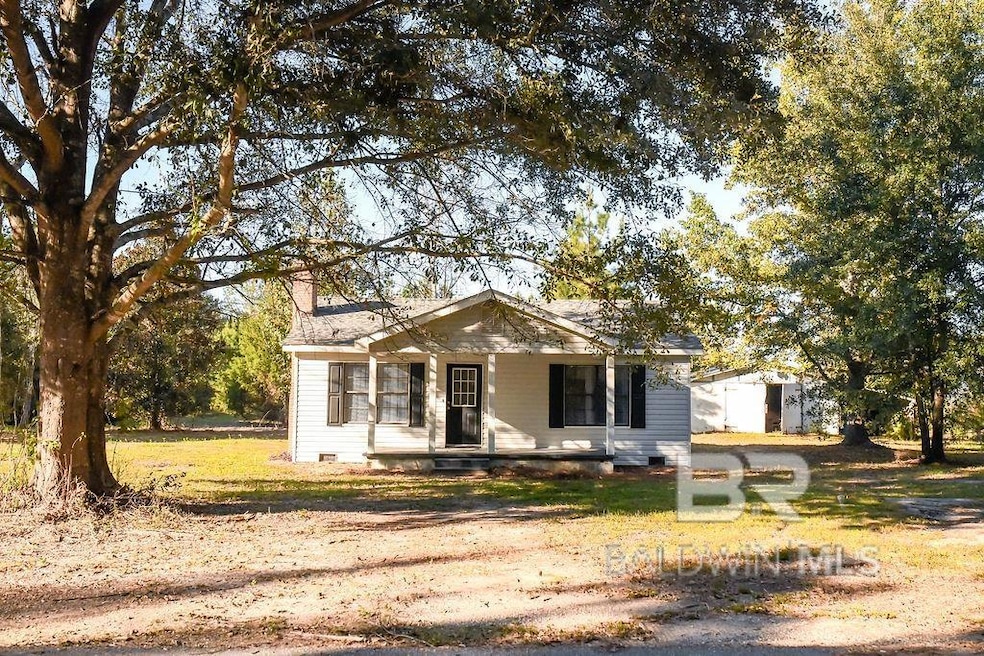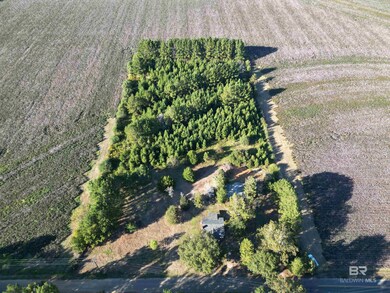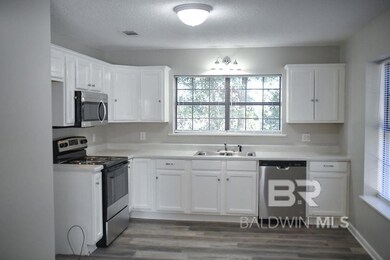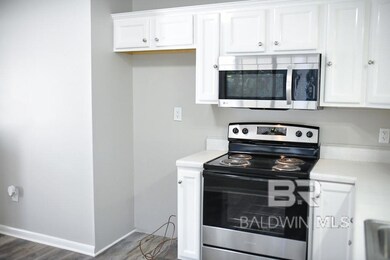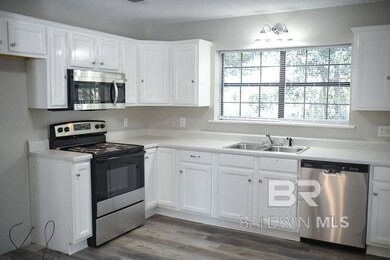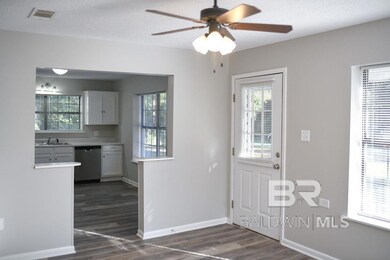
2150 Jerkins Loop Atmore, AL 36502
Highlights
- Barn
- Wooded Lot
- Cottage
- View of Trees or Woods
- No HOA
- Front Porch
About This Home
As of November 2024Escape to peaceful country living with this newly renovated 2-bedroom, 1-bathroom cottage, perfectly nestled on 5 beautiful, level, and dry acres just 15 minutes from downtown Atmore. Surrounded by serene fields and little development, this property offers the perfect blend of seclusion and tranquility. The home has been completely updated with a brand-new roof, stylish new floors, fresh paint, and modern kitchen and bathroom upgrades, making it move-in ready! On the property, you'll find a barn and a small storage shed—both in need of some repair but full of potential to suit your needs, whether you're dreaming of a workshop, additional storage, or animal housing. This property is a homesteader's dream! The 5 acres are perfect for creating a pasture, establishing a large garden, or setting up a mini-farm, all while enjoying the peace and quiet of country life. Isolated, quiet, and absolutely gorgeous—this rural escape is waiting for you. Buyer to verify all information during due diligence.
Last Agent to Sell the Property
PHD Realty, LLC Brokerage Email: patty@phdrealty.com Listed on: 10/21/2024
Home Details
Home Type
- Single Family
Est. Annual Taxes
- $556
Year Built
- Built in 1957
Lot Details
- 5 Acre Lot
- South Facing Home
- Level Lot
- Wooded Lot
- Zoning described as Not Zoned,Outside Corp Limits
Home Design
- Cottage
- Pillar, Post or Pier Foundation
- Wood Frame Construction
- Composition Roof
- Vinyl Siding
- Lead Paint Disclosure
Interior Spaces
- 992 Sq Ft Home
- 1-Story Property
- Ceiling Fan
- Views of Woods
- Fire and Smoke Detector
- Laundry in unit
Kitchen
- Eat-In Kitchen
- Breakfast Bar
- Electric Range
- Microwave
Bedrooms and Bathrooms
- 2 Bedrooms
- 1 Full Bathroom
Outdoor Features
- Outdoor Storage
- Front Porch
Schools
- Not Baldwin County Elementary And Middle School
Utilities
- ENERGY STAR Qualified Air Conditioning
- Central Air
- Heating Available
- Electric Water Heater
- Septic Tank
- Internet Available
Additional Features
- ENERGY STAR Qualified Equipment for Heating
- Barn
Community Details
- No Home Owners Association
Listing and Financial Details
- Assessor Parcel Number 2504170000007.000
Ownership History
Purchase Details
Similar Homes in Atmore, AL
Home Values in the Area
Average Home Value in this Area
Purchase History
| Date | Type | Sale Price | Title Company |
|---|---|---|---|
| Warranty Deed | -- | -- |
Property History
| Date | Event | Price | Change | Sq Ft Price |
|---|---|---|---|---|
| 11/27/2024 11/27/24 | Sold | $189,900 | 0.0% | $191 / Sq Ft |
| 10/31/2024 10/31/24 | Pending | -- | -- | -- |
| 10/21/2024 10/21/24 | For Sale | $189,900 | +91.8% | $191 / Sq Ft |
| 03/29/2024 03/29/24 | Sold | $99,000 | 0.0% | $100 / Sq Ft |
| 03/20/2024 03/20/24 | Pending | -- | -- | -- |
| 03/18/2024 03/18/24 | For Sale | $99,000 | -- | $100 / Sq Ft |
Tax History Compared to Growth
Tax History
| Year | Tax Paid | Tax Assessment Tax Assessment Total Assessment is a certain percentage of the fair market value that is determined by local assessors to be the total taxable value of land and additions on the property. | Land | Improvement |
|---|---|---|---|---|
| 2024 | $573 | $16,380 | $0 | $0 |
| 2023 | $573 | $15,900 | $0 | $0 |
| 2022 | $597 | $16,600 | $0 | $0 |
| 2021 | $581 | $16,600 | $0 | $0 |
| 2020 | $67 | $8,580 | $0 | $0 |
| 2019 | $0 | $8,320 | $0 | $0 |
| 2018 | $0 | $8,320 | $0 | $0 |
| 2017 | $0 | $8,560 | $0 | $0 |
| 2015 | -- | $7,710 | $2,810 | $4,900 |
| 2014 | -- | $7,760 | $2,810 | $4,950 |
Agents Affiliated with this Home
-
T
Seller's Agent in 2024
Taylor Lee
PHD Realty, LLC
-
J
Seller's Agent in 2024
J Andrew Carver
JPAR Gulf Coast - Spanish Fort
-
A
Buyer's Agent in 2024
Amanda LaCroix
Elite RE Solutions, LLC Gulf C
Map
Source: Baldwin REALTORS®
MLS Number: 369579
APN: 25-04-17-0-000-007.000
- 0 Lowery Rd Unit Lot 11 668532
- 0 Lowery Rd Unit Lot 10 668531
- 0 Lowery Rd Unit Lot 11 382940
- 0 Lowery Rd Unit Lot 10 382938
- 450 Farrar Ln
- 248 Howard Page Ln
- 558 Stanton Rd
- 21235 U S 31
- 10802 Lot 1 Hwy 31
- 0 County Road 168
- 9870 Highway 31
- 3700
- 3700 Block Hwy 168
- 3700 Block Highway 168
- 3595 Highway 168
- 4661 Hwy 168
- 4661 Highway 168
- 8450 Robinsonville Rd
- 04 Robinsonville Rd
- 02 Robinsonville Rd
