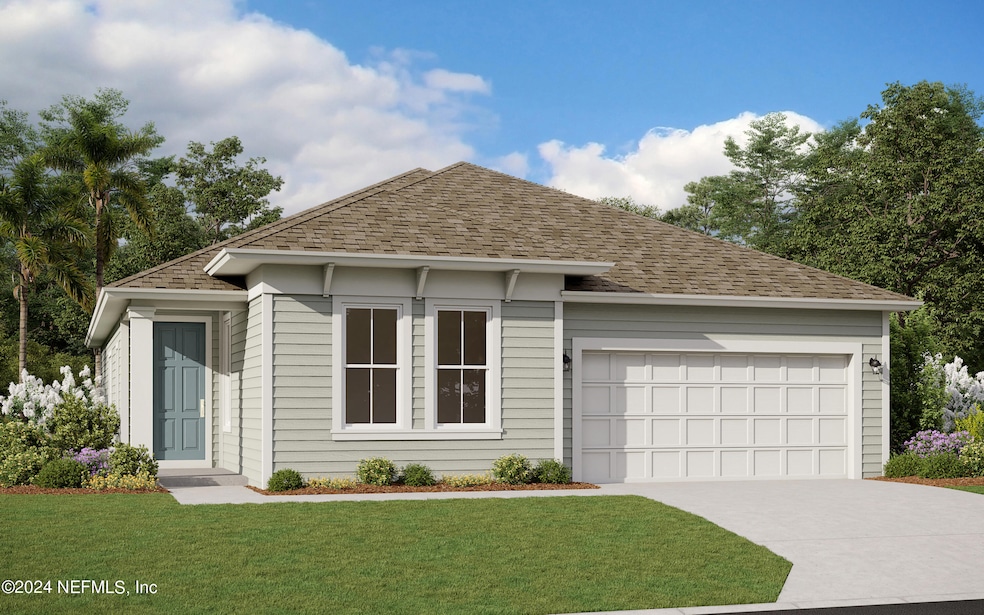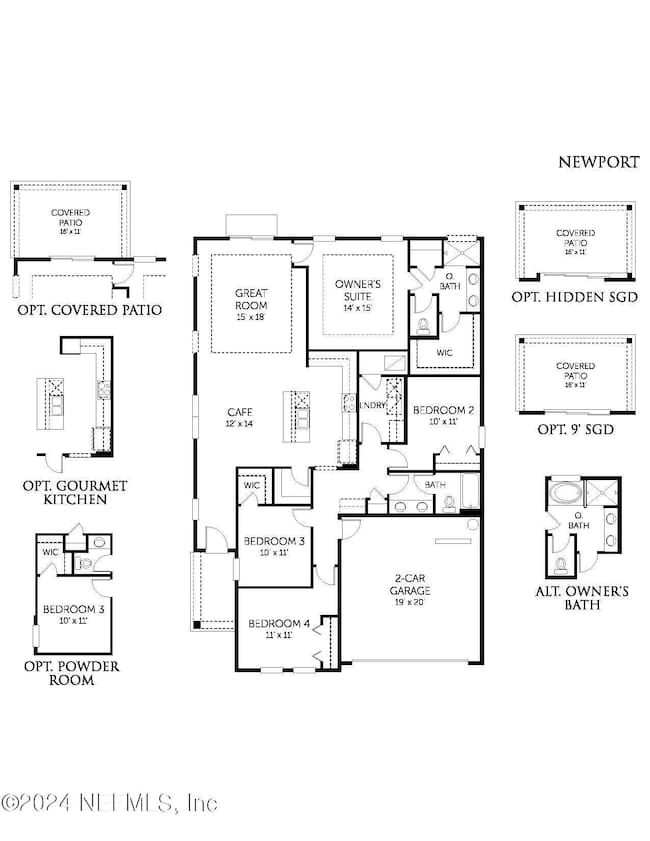
2150 Log Flue Ln Middleburg, FL 32068
Estimated payment $2,910/month
Highlights
- New Construction
- Home fronts a creek
- Gated Community
- Middleburg Elementary School Rated A-
- Access To Creek
- Open Floorplan
About This Home
Sample Image Welcome to this exquisite Newport D Home.
Explore your next home in the Jennings Farm Community.
This beautiful home features 4 bedrooms, 2 bathrooms, and a 2-car garage, spanning 1,880 sq ft. It boasts quartz countertops, 42' cabinets, wood-look tile floors, and more. Located on a corner lot, it offers plenty of space and privacy.
The Jennings Farm Community offers a range of amenities, including an amenity center with bathrooms, a pool, pickleball courts, a dog park, a kayak launch on Black Creek, a playground, a party lawn, and an open-air pavilion with restrooms. The community is natural gas-powered and features 50' and 60' homesites.
Open House Schedule
-
Saturday, August 09, 20251:00 to 5:00 pm8/9/2025 1:00:00 PM +00:008/9/2025 5:00:00 PM +00:00Add to Calendar
Home Details
Home Type
- Single Family
Year Built
- Built in 2024 | New Construction
Lot Details
- 7,161 Sq Ft Lot
- Home fronts a creek
- Home fronts a pond
- Cleared Lot
HOA Fees
- $110 Monthly HOA Fees
Parking
- 2 Car Attached Garage
- Garage Door Opener
Home Design
- Traditional Architecture
- Shingle Roof
- Wood Siding
Interior Spaces
- 1,880 Sq Ft Home
- 2-Story Property
- Open Floorplan
- Great Room
- Dining Room
Kitchen
- Breakfast Bar
- Electric Range
- Dishwasher
- Disposal
Bedrooms and Bathrooms
- 4 Bedrooms
- Split Bedroom Floorplan
- Walk-In Closet
- 2 Full Bathrooms
- Bathtub With Separate Shower Stall
Home Security
- Security Gate
- Fire and Smoke Detector
Outdoor Features
- Access To Creek
- Porch
Schools
- Middleburg Elementary School
- Lake Asbury Middle School
- Middleburg High School
Utilities
- Central Air
- Heat Pump System
- Natural Gas Water Heater
- Cable TV Not Available
Listing and Financial Details
- Assessor Parcel Number 07-05-25-009076-006-15
Community Details
Overview
- Jennings Farm Homeowner’S Association
- Jennings Farm Subdivision
Recreation
- Pickleball Courts
- Community Playground
- Park
- Dog Park
Security
- Gated Community
Map
Home Values in the Area
Average Home Value in this Area
Tax History
| Year | Tax Paid | Tax Assessment Tax Assessment Total Assessment is a certain percentage of the fair market value that is determined by local assessors to be the total taxable value of land and additions on the property. | Land | Improvement |
|---|---|---|---|---|
| 2024 | -- | $76,000 | $76,000 | -- |
Property History
| Date | Event | Price | Change | Sq Ft Price |
|---|---|---|---|---|
| 06/23/2025 06/23/25 | For Sale | $432,490 | -- | $230 / Sq Ft |
Similar Homes in Middleburg, FL
Source: realMLS (Northeast Florida Multiple Listing Service)
MLS Number: 2030362
APN: 07-05-25-009076-006-15
- 2100 Featheredge Way
- 2086 Featheredge Way
- 2104 Featheredge Way
- 2094 Featheredge Way
- 2090 Featheredge Way
- 2082 Featheredge Way
- 2113 Featheredge Way
- 2243 Jennings Farm Dr
- 2114 Black Glass Place
- 2137 Black Glass Place
- 2134 Black Glass Place
- 2106 Black Glass Place
- 2087 Featheredge Way
- 2342 Jennings Farm Dr
- 3991 Gareys Ferry Way
- 3964 Gareys Ferry Way
- 3960 Gareys Ferry Way
- 3914 Gareys Ferry Way
- 3968 Gareys Ferry Way
- 3941 Gareys Ferry Way
- 4266 Leeward Breeze Loop
- 4289 Leeward Breeze Loop
- 2137 Windward Cay Ln
- 2169 Windward Cay Ln
- 2181 Windward Cay Ln
- 2229 Windward Cay Ln
- 2197 Windward Cay Ln
- 2165 Windward Cay Ln
- 4260 Great Falls Loop
- 4264 Great Falls Loop
- 4303 Packer Meadow Way
- 1882 Manitoba Ct S
- 4149 Fishing Creek Ln
- 1845 Alberta Ct N
- 1852 Manitoba Ct N
- 1846 Manitoba Ct N
- 1850 Yukon Ct
- 1791 Coventry Ct
- 1780 Sherwood Dr
- 4182 Quiet Creek Loop

