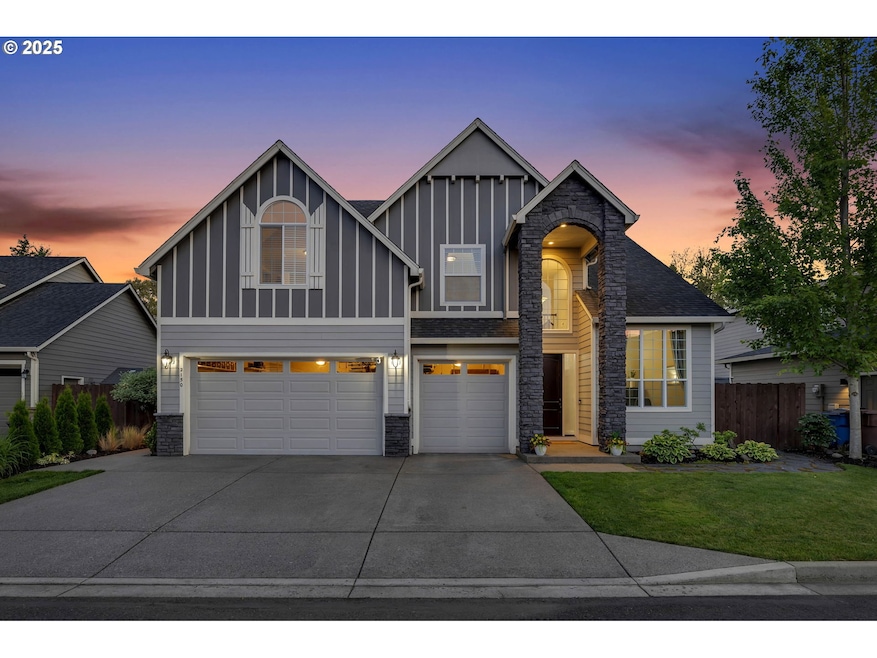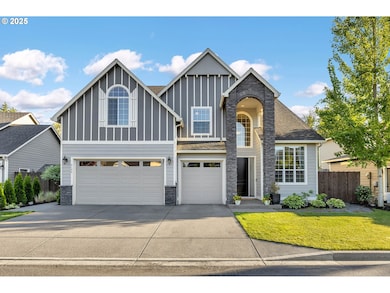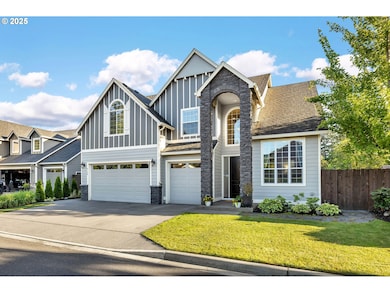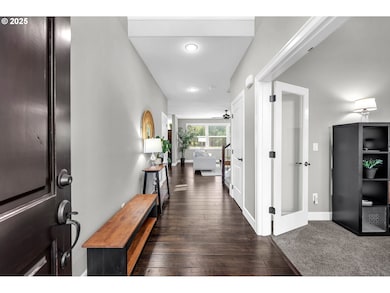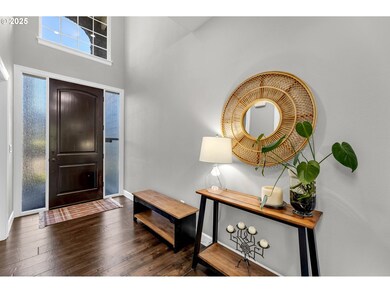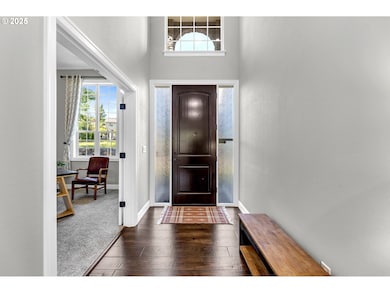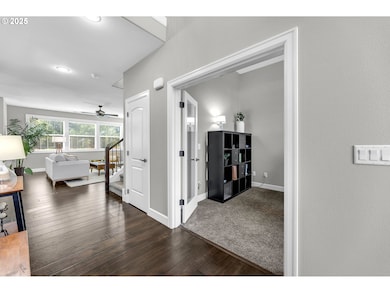2150 N L Ct Washougal, WA 98671
Estimated payment $6,130/month
Highlights
- River View
- Wood Flooring
- High Ceiling
- Adjacent to Greenbelt
- Bonus Room
- Granite Countertops
About This Home
Riverfront living with nearly 150 feet of private river beach on 1.18 flat acres. The beautiful 5 bedroom, plus first floor office and 2.5 bath home with a first floor office and a 3 car garage is conveniently situated near town but feels like you're living in the country! The outdoor space is abundant, including a built in fire pit, outdoor kitchen grill and a full acre+ that leads directly to the pristine Washougal River. Bring your kayak and drop into the river in your own back yard, or spend the long summer days swimming in the cool water pools! The main floor is open and airy with sounds of the river making this a magical retreat. The spacious kitchen has a large pantry, gas stove and room for a large dining table, plus space for a bar top table that over looks the yard and river. The outdoor patio and outdoor kitchen grill is perfect for entertaining and summer grilling. The 5th bedroom/bonus room has a deep walk in closet. The primary ensuite has a dreamy soaker tub that overlooks the property and river. There is plenty of room for home office, guests and more! Don't miss the special property- RARE in town location with all the joy of the outdoors!
Listing Agent
Windermere Northwest Living Brokerage Phone: 310-968-4409 License #21025513 Listed on: 03/13/2025

Home Details
Home Type
- Single Family
Est. Annual Taxes
- $7,139
Year Built
- Built in 2016
Lot Details
- 1.18 Acre Lot
- River Front
- Adjacent to Greenbelt
- Level Lot
- Sprinkler System
- Private Yard
Parking
- 3 Car Attached Garage
- Driveway
Property Views
- River
- Woods
Home Design
- Composition Roof
- Cement Siding
- Stone Siding
Interior Spaces
- 2,881 Sq Ft Home
- 2-Story Property
- High Ceiling
- Ceiling Fan
- Gas Fireplace
- Family Room
- Living Room
- Dining Room
- Den
- Bonus Room
- Crawl Space
Kitchen
- Free-Standing Gas Range
- Microwave
- Dishwasher
- Granite Countertops
Flooring
- Wood
- Wall to Wall Carpet
Bedrooms and Bathrooms
- 5 Bedrooms
- Soaking Tub
Outdoor Features
- Covered Patio or Porch
Schools
- Hathaway Elementary School
- Jemtegaard Middle School
- Washougal High School
Utilities
- 95% Forced Air Zoned Heating and Cooling System
- Heating System Uses Gas
- Gas Water Heater
Community Details
- No Home Owners Association
- Greenbelt
Listing and Financial Details
- Assessor Parcel Number 986037854
Map
Home Values in the Area
Average Home Value in this Area
Tax History
| Year | Tax Paid | Tax Assessment Tax Assessment Total Assessment is a certain percentage of the fair market value that is determined by local assessors to be the total taxable value of land and additions on the property. | Land | Improvement |
|---|---|---|---|---|
| 2025 | $7,507 | $760,562 | $240,000 | $520,562 |
| 2024 | $7,139 | $789,296 | $291,000 | $498,296 |
| 2023 | $7,334 | $788,263 | $294,400 | $493,863 |
| 2022 | $7,392 | $792,890 | $297,800 | $495,090 |
| 2021 | $7,289 | $693,418 | $265,500 | $427,918 |
| 2020 | $6,600 | $641,489 | $248,500 | $392,989 |
| 2019 | $6,048 | $589,901 | $240,000 | $349,901 |
| 2018 | $6,619 | $571,626 | $0 | $0 |
| 2017 | $5,322 | $516,327 | $0 | $0 |
| 2016 | -- | $455,986 | $0 | $0 |
Property History
| Date | Event | Price | List to Sale | Price per Sq Ft |
|---|---|---|---|---|
| 10/14/2025 10/14/25 | Price Changed | $1,050,000 | -8.7% | $364 / Sq Ft |
| 03/13/2025 03/13/25 | For Sale | $1,150,000 | -- | $399 / Sq Ft |
Purchase History
| Date | Type | Sale Price | Title Company |
|---|---|---|---|
| Warranty Deed | $524,900 | Clark County Title Company |
Mortgage History
| Date | Status | Loan Amount | Loan Type |
|---|---|---|---|
| Open | $417,000 | New Conventional |
Source: Regional Multiple Listing Service (RMLS)
MLS Number: 791470518
APN: 986037-854
- 1625 Main St
- 525 C St
- 600 S Marina Way
- 232 W Lookout Ridge Dr
- 404 NE 6th Ave
- 1420 NW 28th Ave
- 496-628 SW 257th Ave
- 673 SW Halsey Loop
- 639 SW 257th Ave
- 1323 SW Cherry Park Rd
- 23765 NE Halsey St
- 2350 SW 257th Ave
- 23801 NE Treehill Dr
- 22701 NE Halsey St
- 3000 SW Corbeth Ln
- 21426 NE Blue Lake Rd
- 22199 NE Sandy Blvd
- 2530 SW Cherry Park Rd
- 22025 NE Halsey St
- 140 4th St
