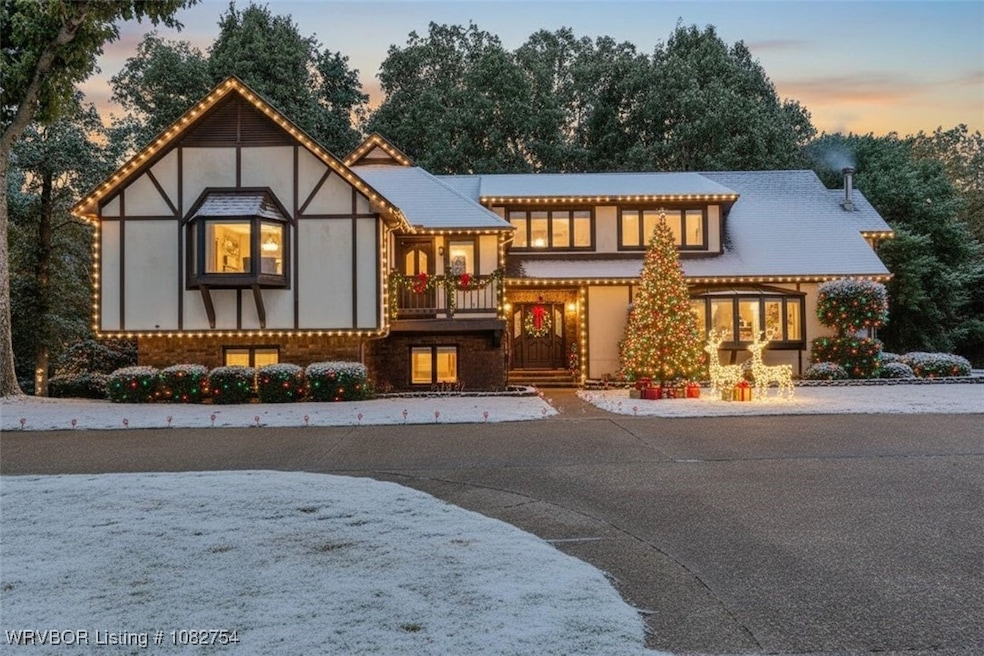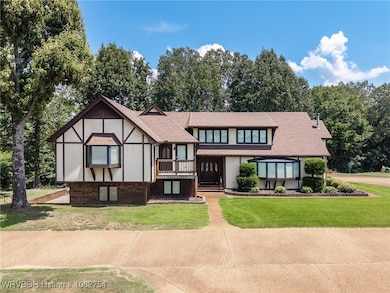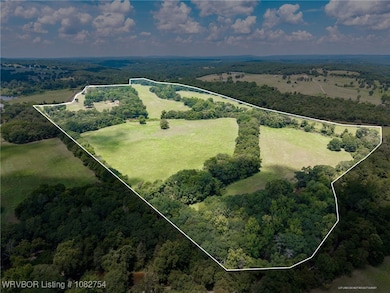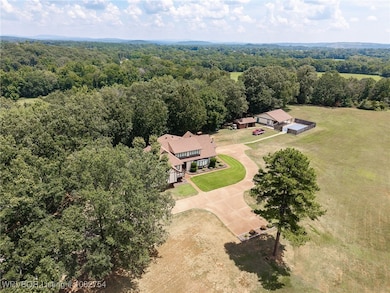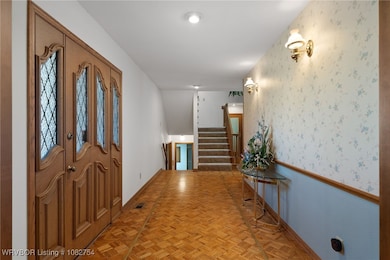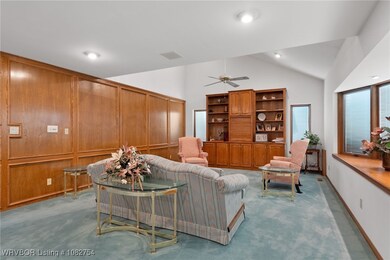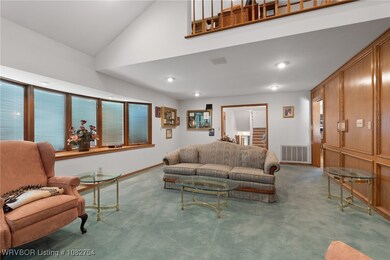2150 Old Graphic St Mulberry, AR 72947
Estimated payment $6,984/month
Highlights
- Guest House
- Home fronts a creek
- Deck
- In Ground Pool
- 124 Acre Lot
- Wood Burning Stove
About This Home
Welcome to a once-in-a-lifetime opportunity to own this extraordinary 124.56-acre estate, where timeless character meets unmatched outdoor luxury. At the heart of the property sits a stunning Tudor-style home, rich with classic architectural details, offering a warm and inviting retreat. Step outside to enjoy your own private resort, complete with an in-ground pool and charming pool house, (with a full kitchen, laundry, and bathroom), this space is perfect for entertaining or relaxing in style. For the golf enthusiast, enjoy the five irrigated golf greens. Two serene ponds and a winding creek add to the property's natural beauty, while a comprehensive irrigation system—sourced from one of the ponds—keeps the grounds lush year-round. With wide-open pastures, and multiple access points, this property is ideal for a working ranch, equestrian estate, or a private recreational haven. Embrace a lifestyle of tranquility, prestige, and outdoor adventure—all in one breathtaking location.
Listing Agent
O'Neal Real Estate- Fort Smith License #SA00087021 Listed on: 07/27/2025
Home Details
Home Type
- Single Family
Est. Annual Taxes
- $2,312
Year Built
- Built in 1988
Lot Details
- 124 Acre Lot
- Home fronts a creek
- Home fronts a pond
- Property fronts a private road
- Rural Setting
- Wire Fence
- Landscaped
- Secluded Lot
- Level Lot
- Cleared Lot
- 001-06329-000, 001-06506-000, 001-06512-000, 001-06554-00001-06282-000, 001-0632
Home Design
- Split Level Home
- 3-Story Property
- Brick or Stone Mason
- Slab Foundation
- Shingle Roof
- Architectural Shingle Roof
- Masonite
Interior Spaces
- 3,568 Sq Ft Home
- Built-In Features
- Cathedral Ceiling
- Ceiling Fan
- Skylights
- Wood Burning Stove
- Wood Burning Fireplace
- Blinds
Kitchen
- Built-In Double Oven
- Built-In Range
- Dishwasher
- Solid Surface Countertops
Flooring
- Parquet
- Carpet
- Ceramic Tile
Bedrooms and Bathrooms
- 4 Bedrooms
- Walk-In Closet
- In-Law or Guest Suite
Laundry
- Laundry Room
- Electric Dryer Hookup
Home Security
- Home Security System
- Fire and Smoke Detector
- Fire Sprinkler System
Parking
- Attached Garage
- Garage Door Opener
- Gravel Driveway
Outdoor Features
- In Ground Pool
- Balcony
- Deck
- Outdoor Storage
- Outbuilding
Schools
- Mulberry/Pleasant View Elementary School
- Mulberry Middle School
- Mulberry High School
Utilities
- Central Air
- Heat Pump System
- Electric Water Heater
- Septic Tank
- Septic System
Additional Features
- Water Recycling
- Guest House
Listing and Financial Details
- Assessor Parcel Number 001-06506-000
Map
Home Values in the Area
Average Home Value in this Area
Tax History
| Year | Tax Paid | Tax Assessment Tax Assessment Total Assessment is a certain percentage of the fair market value that is determined by local assessors to be the total taxable value of land and additions on the property. | Land | Improvement |
|---|---|---|---|---|
| 2025 | $2,213 | $103,600 | $2,200 | $101,400 |
| 2024 | $2,312 | $103,600 | $2,200 | $101,400 |
| 2023 | $2,385 | $103,600 | $2,200 | $101,400 |
| 2022 | $2,433 | $64,080 | $2,200 | $61,880 |
| 2021 | $2,224 | $64,080 | $2,200 | $61,880 |
| 2020 | $2,222 | $64,080 | $2,200 | $61,880 |
| 2019 | $2,221 | $64,080 | $2,200 | $61,880 |
| 2018 | $2,128 | $64,080 | $2,200 | $61,880 |
| 2017 | $2,008 | $54,310 | $2,140 | $52,170 |
| 2016 | $2,008 | $54,310 | $2,140 | $52,170 |
| 2015 | $2,007 | $54,310 | $2,140 | $52,170 |
| 2014 | $2,005 | $54,310 | $2,140 | $52,170 |
Property History
| Date | Event | Price | List to Sale | Price per Sq Ft |
|---|---|---|---|---|
| 11/25/2025 11/25/25 | Price Changed | $1,295,000 | -4.1% | $363 / Sq Ft |
| 07/27/2025 07/27/25 | For Sale | $1,350,000 | -- | $378 / Sq Ft |
Purchase History
| Date | Type | Sale Price | Title Company |
|---|---|---|---|
| Warranty Deed | -- | -- |
Source: Western River Valley Board of REALTORS®
MLS Number: 1082754
APN: 001-06506-000
- 2034 Mulberry Wire Rd
- TBD Duncan Rd
- 1321 Old Graphic St
- 10110 Booth Rd
- 3032 King Dr
- TBD (lot 29) Keystone Dr
- TBD (lot 30) Keystone Dr
- 3218 Mulberry Wire Rd
- 3042 Mulberry Highway 64 W
- 3819 Ridgemont Estate
- 5319 Chastain Rd
- 8 W 10th St
- TBD Exsorbet Dr
- 8600 County Line Rd
- TBD Industrial Park Dr
- 8500 Rock Creek Rd
- 36 W 8th St
- 770 Church Ave
- 5527 Wire Rd
- 206 & 216 W 5th St
- 2124 Ingalls Ln
- 2020A Ingalls Ln
- 2108 Ingalls Ln
- 2021 Ingalls Ln
- 919 Harris Dr
- 1243 Charles Dr
- 5601 Alma Hwy
- 2020 Baldwin St
- 2006 Williams St Unit 3
- 51 Cedar Creek Ct
- 407 Hemlock St
- 10810 Old Harbor Rd
- 3700 Kersey Rd
- 2117 Beacon Ridge Way
- 10323 Meandering Way
- 5201 Spradling Ave
- 207 H St
- 1813 Green Meadow Dr
- 3020 N 50th St
- 9812 Meandering Way
