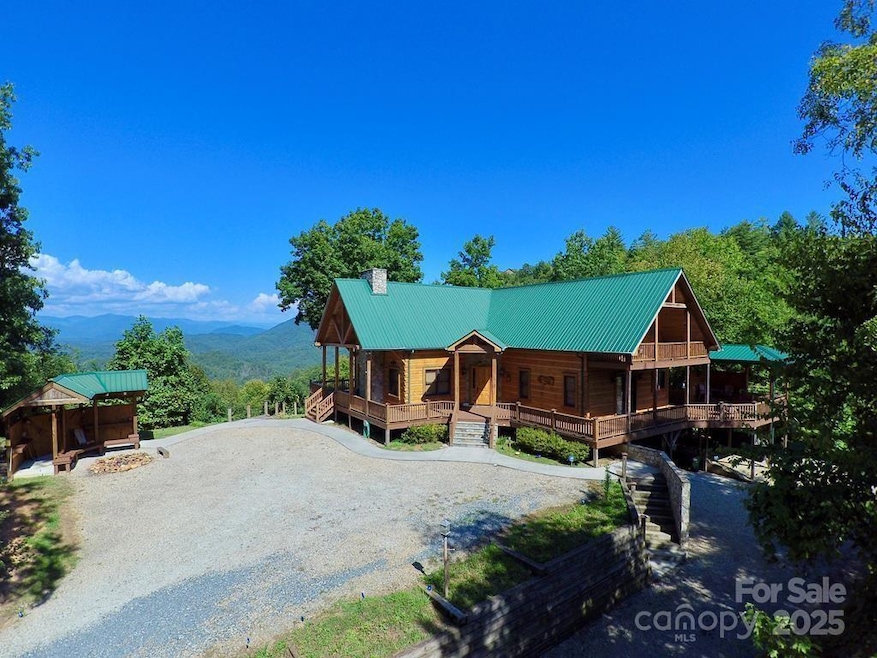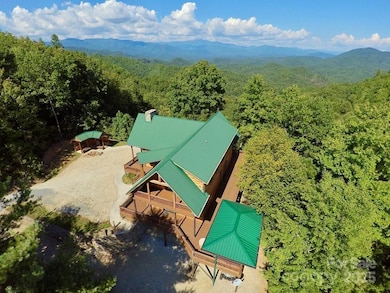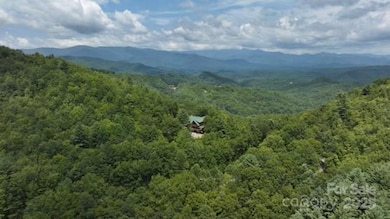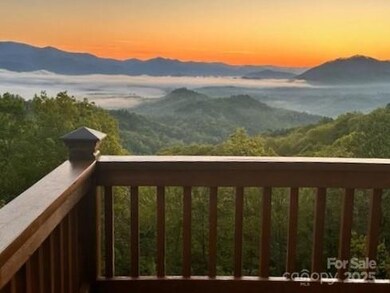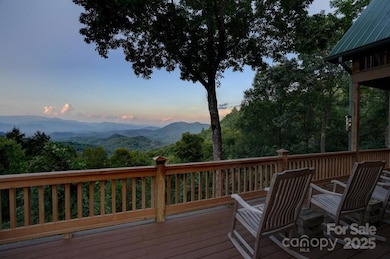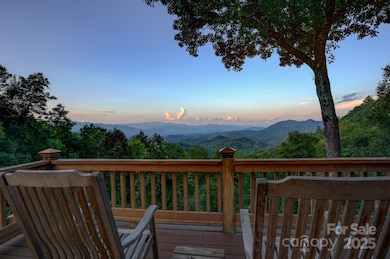2150 Shellstand Rd Unit 5&6 Almond, NC 28702
Estimated payment $7,636/month
Highlights
- Mountain View
- Private Lot
- Radiant Floor
- Deck
- Vaulted Ceiling
- Wrap Around Porch
About This Home
IMPECCABLE Log cabin! Perched on 5.41 acres, this custom cabin exudes luxury and meticulous attention to detail w/local flair! The logs were lumbered off the land and the cabinetry was hang-hewn by a local master of carpentry. You will enjoy the gourmet kitchen with gorgeous granite! Main floor living w/a spacious vaulted living room complete w/a massive stone wood burning fireplace! Master bedroom on the main floor w/private deck w/sunrise views of USFS, walk-in closet includes hand crafted cabinetry and large master bath. On the second floor you'll find the billiards room w/another private deck, 2 bedrooms (1 w/a private deck!) and full bath. The full basement features a family room w/a 1800's Nickle wood stove, sliding doors that lead to the fenced yard/patio for fiddo, another large bedroom, full bath and attached garage access. The European flooring in the basement is radiant hydro heated! New dual zone HVAC w/smart thermostats, new exterior stain and new dehumidifier
Listing Agent
Keller Williams Great Smokies Brokerage Email: ktrousdale@gmail.com License #229344 Listed on: 03/26/2025

Home Details
Home Type
- Single Family
Est. Annual Taxes
- $3,735
Year Built
- Built in 2006
Lot Details
- Gated Home
- Back Yard Fenced
- Chain Link Fence
- Private Lot
HOA Fees
- $17 Monthly HOA Fees
Parking
- 2 Car Attached Garage
- Basement Garage
Home Design
- Rustic Architecture
- Cabin
- Entry on the 3rd floor
- Metal Roof
- Log Siding
Interior Spaces
- 2.5-Story Property
- Sound System
- Vaulted Ceiling
- Wood Burning Fireplace
- French Doors
- Sliding Doors
- Family Room with Fireplace
- Mountain Views
- Home Security System
Kitchen
- Double Oven
- Gas Oven
- Gas Range
- Range Hood
- Microwave
- Dishwasher
Flooring
- Wood
- Radiant Floor
- Tile
Bedrooms and Bathrooms
Laundry
- Laundry Room
- Washer and Dryer
Finished Basement
- Basement Fills Entire Space Under The House
- Walk-Up Access
- Interior and Exterior Basement Entry
- Natural lighting in basement
Outdoor Features
- Balcony
- Deck
- Wrap Around Porch
- Fire Pit
Utilities
- Zoned Heating and Cooling
- Heat Pump System
- Propane
- Gas Water Heater
- Septic Tank
Community Details
- Shell Stand Estates Subdivision
- Mandatory home owners association
Listing and Financial Details
- Assessor Parcel Number 6623-00-00-493005
Map
Home Values in the Area
Average Home Value in this Area
Tax History
| Year | Tax Paid | Tax Assessment Tax Assessment Total Assessment is a certain percentage of the fair market value that is determined by local assessors to be the total taxable value of land and additions on the property. | Land | Improvement |
|---|---|---|---|---|
| 2025 | $3,735 | $633,110 | $25,310 | $607,800 |
| 2024 | $3,735 | $633,110 | $25,310 | $607,800 |
| 2023 | $3,735 | $633,110 | $25,310 | $607,800 |
| 2022 | $3,440 | $529,270 | $47,030 | $482,240 |
| 2021 | $3,440 | $529,270 | $47,030 | $482,240 |
| 2020 | $3,440 | $529,270 | $47,030 | $482,240 |
| 2019 | $3,440 | $529,270 | $47,030 | $482,240 |
| 2018 | $3,141 | $536,850 | $47,950 | $488,900 |
| 2017 | $3,141 | $536,850 | $0 | $0 |
| 2016 | $3,141 | $536,850 | $0 | $0 |
| 2015 | $314,057 | $536,850 | $0 | $0 |
| 2013 | -- | $541,050 | $0 | $0 |
Property History
| Date | Event | Price | List to Sale | Price per Sq Ft |
|---|---|---|---|---|
| 03/26/2025 03/26/25 | For Sale | $1,388,000 | -- | $294 / Sq Ft |
Source: Canopy MLS (Canopy Realtor® Association)
MLS Number: 4239523
APN: 6623-00-00-4930-0-5
- 2150 Shellstand Estates
- 0 Tbd Shell Stand Rd
- TBD Shell Stand Rd
- 399 Shell Stand Rd
- 00 Hwy 28
- 276 Honeysuckle Ridge
- 0 Lot # 3 Panther Creek Properties
- 23 Honeysuckle Ridge
- 292 Wolf Creek Heights
- 00 Gunter Hollow Rd
- 1395 Panther Creek Rd
- 1200 Tobacco Branch Rd
- Lot #2 Tobacco Branch Rd
- 314 N Mallard Cove
- 461 N Mallard Cove
- 4862 Hwy 28 N
- 1107 Panther Creek Rd
- LOT 2 Tobacco Branch Rd
- 8888 Hwy 28
- 241 Hill Rd
- 98 Chestnut Cove Rd Unit ID1353908P
- 644 Gladdens Creek Rd Unit ID1268188P
- 644 Gladdens Creek Rd Unit ID1268185P
- 3760 Yellow Creek Rd Unit ID1266611P
- 960 Robbins Rd
- 33 T and Ln E
- 325 Reynolds Farm Rd
- 103C Willow View Dr
- 14981 Tapoco Rd
- 170 Hawks Ridge Creekside Dr
- 312 Overlook Ridge Rd Unit ID1065699P
- 608 Flowers Gap Rd
- 85 Maple St
- 72 Golfview Dr
- 328 Possum Trot Trail
- 826 Summit Ridge Rd
- 8450 Tennessee 73
- 209 Mountain Ave
- 211 Bishop Cap Cir
