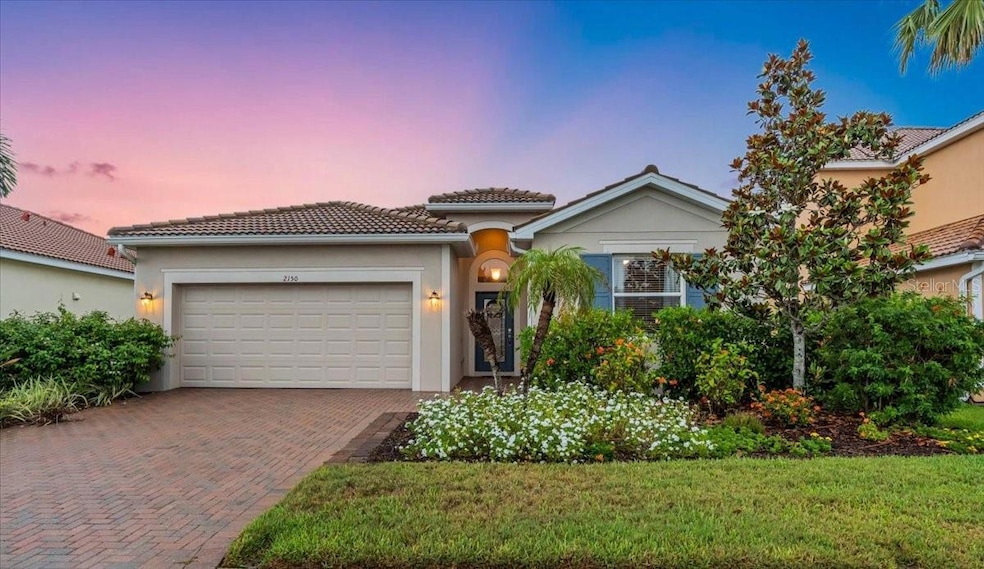
2150 Snapdragon Ln Venice, FL 34292
Highlights
- Water Views
- Fitness Center
- Open Floorplan
- Taylor Ranch Elementary School Rated A-
- Gated Community
- Clubhouse
About This Home
As of July 2025Welcome to your dream home in the highly desirable, amenity-rich Stoneybrook at Venice! This stunning 4-bedroom, 3-bathroom residence offers the perfect blend of comfort, style, and resort-style living.
Step inside to discover a spacious and thoughtfully designed layout, ideal for both relaxation and entertaining. The open-concept living area boasts abundant natural light and seamless flow to the heart of the home.
Retreat to the primary suite, where you'll find a tranquil escape featuring a spa-like ensuite bath and generous walk-in closet. The additional bedrooms provide plenty of space for family, guests, or even a home office.
One of the home's standout features is the extended lanai, offering breathtaking pond views that create a serene backdrop for morning coffee or sunset gatherings. Whether you're enjoying Florida’s sunshine or hosting a weekend barbecue, this outdoor oasis is sure to impress.
Beyond the home, Stoneybrook at Venice delivers world-class amenities, including a resort-style pool, fitness center, tennis courts, clubhouse, and more! Conveniently located near top-rated schools, shopping, dining, and beautiful Gulf Coast beaches, this home truly has it all.
Don't miss your chance to own a piece of paradise—schedule your private showing today!
Last Agent to Sell the Property
KELLER WILLIAMS ISLAND LIFE REAL ESTATE Brokerage Phone: 941-254-6467 License #3478691 Listed on: 05/16/2025

Home Details
Home Type
- Single Family
Est. Annual Taxes
- $3,724
Year Built
- Built in 2012
Lot Details
- 6,474 Sq Ft Lot
- North Facing Home
- Property is zoned RSF1
HOA Fees
- $210 Monthly HOA Fees
Parking
- 2 Car Attached Garage
Home Design
- Block Foundation
- Tile Roof
- Stucco
Interior Spaces
- 2,025 Sq Ft Home
- Open Floorplan
- Ceiling Fan
- Combination Dining and Living Room
- Ceramic Tile Flooring
- Water Views
- Hurricane or Storm Shutters
Kitchen
- Range
- Microwave
- Dishwasher
- Disposal
Bedrooms and Bathrooms
- 4 Bedrooms
- 3 Full Bathrooms
Laundry
- Laundry Room
- Dryer
- Washer
Eco-Friendly Details
- Reclaimed Water Irrigation System
Utilities
- Central Heating and Cooling System
- Electric Water Heater
- Cable TV Available
Listing and Financial Details
- Visit Down Payment Resource Website
- Tax Lot 1407
- Assessor Parcel Number 0755031572
- $594 per year additional tax assessments
Community Details
Overview
- Association fees include cable TV, pool, escrow reserves fund
- Cheryl Association
- Stoneybrook At Venice Community
- Stoneybrook At Venice Subdivision
- The community has rules related to deed restrictions, allowable golf cart usage in the community
Amenities
- Clubhouse
Recreation
- Tennis Courts
- Pickleball Courts
- Community Playground
- Fitness Center
- Community Pool
- Community Spa
Security
- Security Guard
- Gated Community
Ownership History
Purchase Details
Home Financials for this Owner
Home Financials are based on the most recent Mortgage that was taken out on this home.Purchase Details
Similar Homes in Venice, FL
Home Values in the Area
Average Home Value in this Area
Purchase History
| Date | Type | Sale Price | Title Company |
|---|---|---|---|
| Warranty Deed | $100 | None Listed On Document | |
| Special Warranty Deed | $229,000 | North American Title Company |
Property History
| Date | Event | Price | Change | Sq Ft Price |
|---|---|---|---|---|
| 07/30/2025 07/30/25 | Sold | $435,000 | 0.0% | $215 / Sq Ft |
| 06/28/2025 06/28/25 | Pending | -- | -- | -- |
| 06/24/2025 06/24/25 | Price Changed | $435,000 | -3.3% | $215 / Sq Ft |
| 05/16/2025 05/16/25 | For Sale | $450,000 | -- | $222 / Sq Ft |
Tax History Compared to Growth
Tax History
| Year | Tax Paid | Tax Assessment Tax Assessment Total Assessment is a certain percentage of the fair market value that is determined by local assessors to be the total taxable value of land and additions on the property. | Land | Improvement |
|---|---|---|---|---|
| 2024 | $3,724 | $271,244 | -- | -- |
| 2023 | $3,724 | $263,344 | $0 | $0 |
| 2022 | $3,656 | $255,674 | $0 | $0 |
| 2021 | $3,625 | $248,227 | $0 | $0 |
| 2020 | $3,632 | $244,800 | $59,400 | $185,400 |
| 2019 | $3,401 | $239,300 | $60,800 | $178,500 |
| 2018 | $3,930 | $247,600 | $61,000 | $186,600 |
| 2017 | $3,974 | $246,700 | $43,400 | $203,300 |
| 2016 | $3,983 | $240,300 | $43,400 | $196,900 |
| 2015 | $3,705 | $208,600 | $38,200 | $170,400 |
| 2014 | $3,628 | $182,300 | $0 | $0 |
Agents Affiliated with this Home
-
E
Seller's Agent in 2025
Emily Moore
KELLER WILLIAMS ISLAND LIFE REAL ESTATE
(330) 280-1878
60 Total Sales
-
L
Buyer's Agent in 2025
Laurie Santorro
KELLER WILLIAMS REALTY PORTFOLIO COLLECTION
(610) 476-7037
36 Total Sales
Map
Source: Stellar MLS
MLS Number: N6138861
APN: 0755-03-1572
- 2146 Snapdragon Ln
- 11692 Spotted Margay Ave
- 11663 Anhinga Ave
- 11702 Anhinga Ave
- 2034 Mesic Hammock Way
- 2049 Mesic Hammock Way
- 2042 Mesic Hammock Way
- 2177 Weaver Bird Ln
- 11610 Dancing River Dr
- 2094 Mesic Hammock Way
- 2160 Chenille Ct
- 2172 Chenille Ct
- 11331 Bertolini Dr
- 11343 Bertolini Dr
- 2156 Mesic Hammock Way
- 11492 Dancing River Dr
- 11192 Campazzo Dr
- 2180 Mesic Hammock Way
- 20246 Pezzana Dr
- 11477 Tinder Ct
