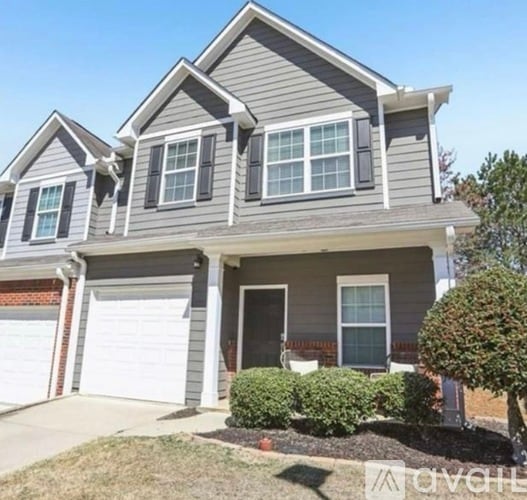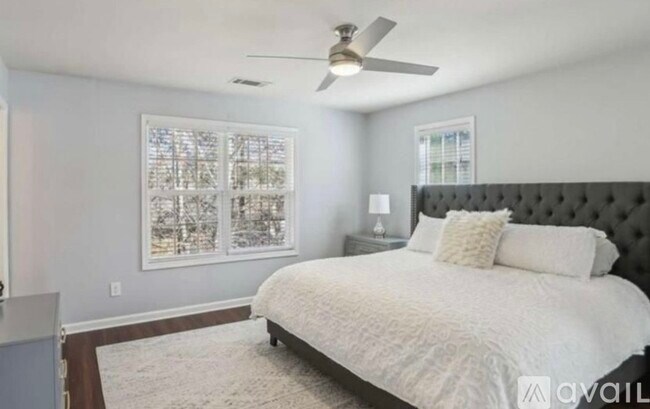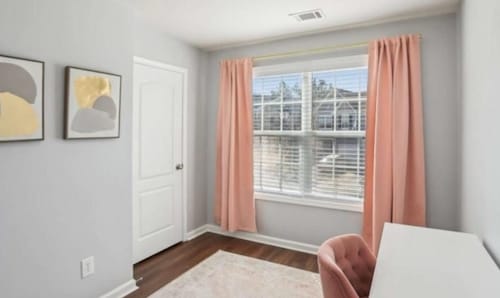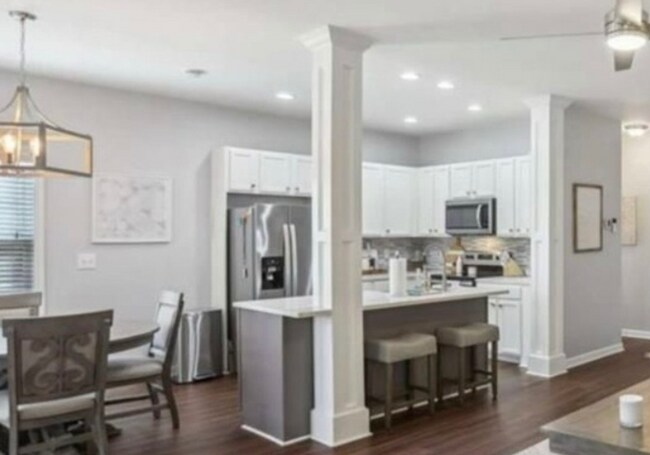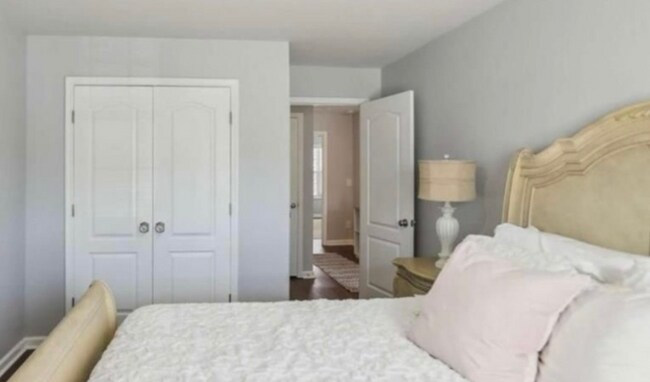2150 Spikerush Way Buford, GA 30519
3
Beds
2.5
Baths
1,683
Sq Ft
436
Sq Ft Lot
About This Home
For Rent: 3BR/2.5BA Home – Buford, GA – $2,300/month
Monthly Rent: $2,300
3 Bedrooms | 2.5 Bathrooms | 1-Car Garage
New Stainless Steel Kitchen Appliances + Hardwood Flooring Throughout
Available Starting November 1st
Listing Provided By


Map
Nearby Homes
- 2141 Spikerush Way
- 2106 Waterleaf Dr
- 3051 Cedar Glade Ln
- 3068 Cedar Glade Ln
- 3170 Cedar Glade Ln Unit 6
- 3139 Cedar Glade Ln
- 3279 Wild Basil Ln
- 3282 Mill Springs Cir
- 2106 Mill Garden Run
- 3301 Wild Basil Ln
- 3263 Mill Springs Cir NE
- 3267 Mill Springs Cir
- 2295 Bellyard Dr
- 3160 Mill Springs Cir NE
- 2333 Chancery Mill Ln
- 2485 Poppy Ct
- 2123 Mill Garden Run
- 2495 Poppy Ct
- 2505 Poppy Ct
- 2515 Poppy Ct
- 2141 Spikerush Way
- 3166 Cedar Glade Ln Unit 4
- 3194 Mill Springs Cir
- 3296 Mill Springs Cir
- 2213 Blue Monarch Dr
- 2415 Poppy Ct
- 3061 Greyton Dr
- 2344 Attewood Dr
- 2465 Poppy Ct
- 2475 Poppy Ct
- 2485 Poppy Ct
- 2495 Poppy Ct
- 2585 Poppy Ct
- 2605 Poppy Ct
- 3572 Brockenhurst Dr
- 2625 Poppy Ct
- 2275 Copper Trail Ln
- 2300 Ivy Birch Ln
- 2409 Ivy Meadow Ln
- 2458 Ivy Meadow Ln
