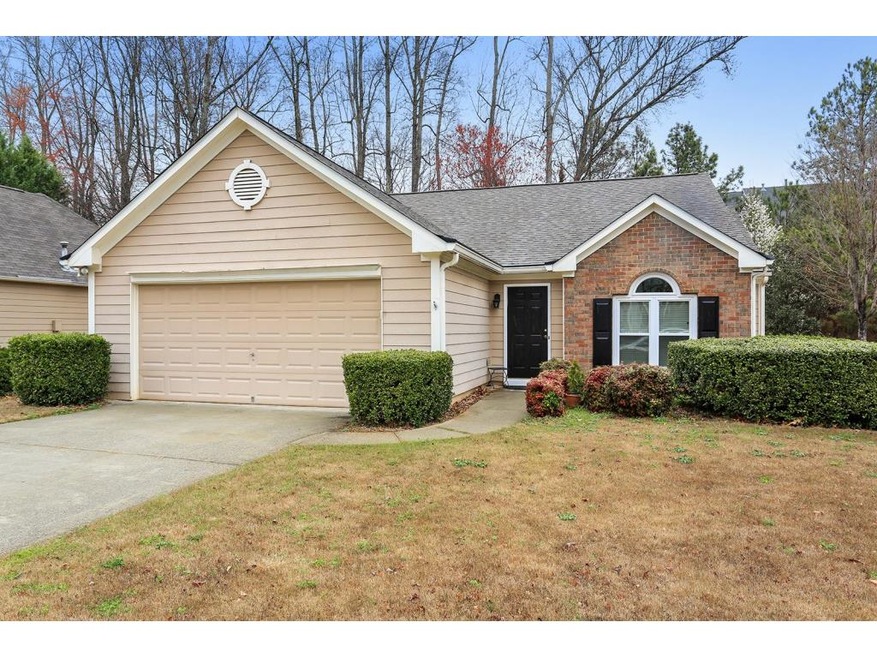
2150 Westwind Dr Roswell, GA 30075
Highlights
- Deck
- Private Lot
- Cathedral Ceiling
- Mountain Park Elementary School Rated A
- Traditional Architecture
- Solid Surface Countertops
About This Home
As of May 2024Incredible opportunity to own a 3/2 ranch on a quiet cul-de-sac, conveniently located minutes from everything Roswell has to offer. This home features an open lay-out, kitchen/living room that leads onto a large wood deck with a private backyard.
Home Details
Home Type
- Single Family
Est. Annual Taxes
- $1,609
Year Built
- Built in 1997
Lot Details
- 9,017 Sq Ft Lot
- Lot Dimensions are 67x139x67x139
- Cul-De-Sac
- Private Lot
- Level Lot
HOA Fees
- $13 per month
Parking
- 2 Car Garage
- Driveway Level
Home Design
- Traditional Architecture
- Composition Roof
- Cement Siding
Interior Spaces
- 1,537 Sq Ft Home
- 1-Story Property
- Cathedral Ceiling
- Family Room with Fireplace
- Formal Dining Room
Kitchen
- Open to Family Room
- Gas Range
- Dishwasher
- Solid Surface Countertops
- Wood Stained Kitchen Cabinets
Bedrooms and Bathrooms
- 3 Main Level Bedrooms
- Walk-In Closet
- 2 Full Bathrooms
- Dual Vanity Sinks in Primary Bathroom
- Separate Shower in Primary Bathroom
- Soaking Tub
Laundry
- Laundry in Mud Room
- Laundry on main level
Outdoor Features
- Deck
Schools
- Mountain Park - Fulton Elementary School
- Crabapple Middle School
- Roswell High School
Utilities
- Gas Water Heater
- High Speed Internet
Community Details
- Enclave At Westwind HOA
- Secondary HOA Phone (404) 803-0597
- Westwind Subdivision
- Rental Restrictions
Listing and Financial Details
- Tax Lot 6
- Assessor Parcel Number 12 154002480952
Ownership History
Purchase Details
Home Financials for this Owner
Home Financials are based on the most recent Mortgage that was taken out on this home.Purchase Details
Home Financials for this Owner
Home Financials are based on the most recent Mortgage that was taken out on this home.Purchase Details
Home Financials for this Owner
Home Financials are based on the most recent Mortgage that was taken out on this home.Purchase Details
Home Financials for this Owner
Home Financials are based on the most recent Mortgage that was taken out on this home.Similar Homes in the area
Home Values in the Area
Average Home Value in this Area
Purchase History
| Date | Type | Sale Price | Title Company |
|---|---|---|---|
| Warranty Deed | $475,000 | -- | |
| Warranty Deed | $260,000 | -- | |
| Deed | $188,000 | -- | |
| Deed | $140,500 | -- |
Mortgage History
| Date | Status | Loan Amount | Loan Type |
|---|---|---|---|
| Open | $451,250 | New Conventional | |
| Previous Owner | $255,290 | FHA | |
| Previous Owner | $166,400 | Stand Alone Second | |
| Previous Owner | $163,600 | Stand Alone Second | |
| Previous Owner | $35,000 | Stand Alone Second | |
| Previous Owner | $126,000 | New Conventional | |
| Previous Owner | $129,300 | New Conventional |
Property History
| Date | Event | Price | Change | Sq Ft Price |
|---|---|---|---|---|
| 05/30/2024 05/30/24 | Sold | $475,000 | 0.0% | $309 / Sq Ft |
| 05/09/2024 05/09/24 | For Sale | $475,000 | +82.7% | $309 / Sq Ft |
| 04/27/2017 04/27/17 | Sold | $260,000 | +2.0% | $169 / Sq Ft |
| 03/14/2017 03/14/17 | Pending | -- | -- | -- |
| 03/09/2017 03/09/17 | For Sale | $255,000 | -- | $166 / Sq Ft |
Tax History Compared to Growth
Tax History
| Year | Tax Paid | Tax Assessment Tax Assessment Total Assessment is a certain percentage of the fair market value that is determined by local assessors to be the total taxable value of land and additions on the property. | Land | Improvement |
|---|---|---|---|---|
| 2025 | $503 | $188,160 | $37,640 | $150,520 |
| 2023 | $4,367 | $154,720 | $37,120 | $117,600 |
| 2022 | $1,650 | $113,720 | $27,000 | $86,720 |
| 2021 | $1,982 | $110,440 | $26,240 | $84,200 |
| 2020 | $2,010 | $109,120 | $25,920 | $83,200 |
| 2019 | $356 | $107,200 | $25,480 | $81,720 |
| 2018 | $1,963 | $89,840 | $19,280 | $70,560 |
| 2017 | $1,611 | $67,160 | $18,760 | $48,400 |
| 2016 | $1,609 | $67,160 | $18,760 | $48,400 |
| 2015 | $1,982 | $67,160 | $18,760 | $48,400 |
| 2014 | $1,668 | $67,160 | $18,760 | $48,400 |
Agents Affiliated with this Home
-

Seller's Agent in 2024
Linda Buckingham
RE/MAX
(678) 907-7970
2 in this area
50 Total Sales
-

Buyer's Agent in 2024
Tracie Grodi
Ansley Real Estate | Christie's International Real Estate
(470) 767-1009
3 in this area
51 Total Sales
-

Seller's Agent in 2017
Luke Darch
Compass
(678) 362-6796
63 Total Sales
-

Seller Co-Listing Agent in 2017
Alex Worrell
Keller Williams Realty Chattahoochee North, LLC
(404) 630-5900
130 Total Sales
Map
Source: First Multiple Listing Service (FMLS)
MLS Number: 5816334
APN: 12-1540-0248-095-2
- 2303 Waters Edge Trail
- 2512 Waters Edge Trail Unit 2512
- 3410 Waters Edge Trail
- 4201 Village Green Dr
- 5800 Waters Edge Trail
- 5710 Waters Edge Trail
- 5000 Davenport Place
- 5407 Waters Edge Trail
- 3401 Village Green Dr
- 5605 Waters Edge Trail
- 4905 Village Green Dr
- 11185 Willow Wood Dr
- 510 Elgaen Ct
- 11270 Stroup Rd
- 260 Waverly Hall Dr
- 00B Chaffin Rd
- 00A Chaffin Rd
- 0 Chaffin Rd Unit 7497941
- 00 Chaffin Rd
