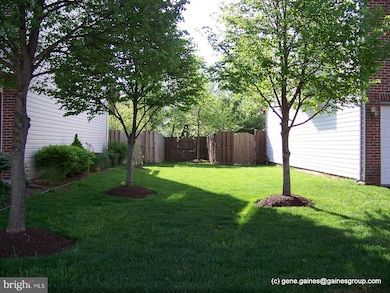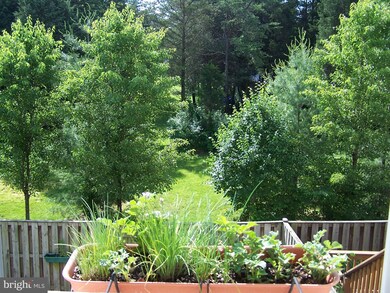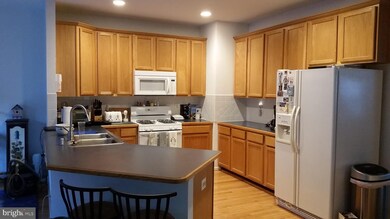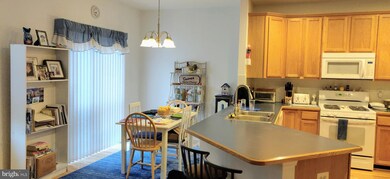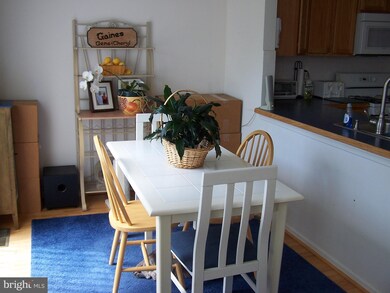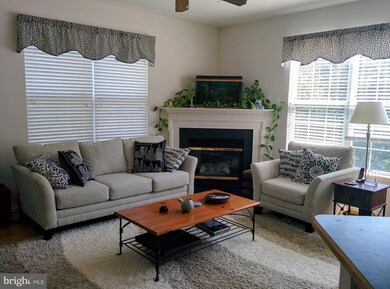
21500 Tamarack Ridge Square Sterling, VA 20164
Estimated Value: $621,000 - $682,474
Highlights
- Traditional Architecture
- 1 Fireplace
- 2 Car Attached Garage
- Dominion High School Rated A-
- Community Pool
- More Than Two Accessible Exits
About This Home
As of March 2020SELLER PAID 1 year home warranty as well as $3000 credit for new carpet! Fantastic 3 bedroom, 2 full and 2 half bathroom end-unit garage townhouse in Westerley neighborhood. Pride of ownership shows throughout with windows positioned for maximum privacy. Walk into the open living room and formal dining room that's perfect for entertaining, as well as the spacious kitchen with dining area and family room. Upstairs features vaulted ceilings, generous bedrooms, and an enormous master suite that spans the entire width of the house! Basement includes garage entrance, laundry, large family room, half bath, and walks out to the oversized fully fenced backyard. Don't miss out!
Last Agent to Sell the Property
Gregory Forsythe
Long & Foster Real Estate, Inc. Listed on: 01/06/2020
Townhouse Details
Home Type
- Townhome
Est. Annual Taxes
- $4,632
Year Built
- Built in 2000
Lot Details
- 3,049 Sq Ft Lot
- Back Yard Fenced
- Property is in very good condition
HOA Fees
- $104 Monthly HOA Fees
Parking
- 2 Car Attached Garage
- 2 Open Parking Spaces
- Front Facing Garage
- Driveway
Home Design
- Traditional Architecture
- Brick Exterior Construction
- Shingle Roof
- Vinyl Siding
Interior Spaces
- 2,620 Sq Ft Home
- Property has 3 Levels
- 1 Fireplace
- Laundry in Basement
Bedrooms and Bathrooms
- 3 Bedrooms
Additional Features
- More Than Two Accessible Exits
- Forced Air Heating and Cooling System
Listing and Financial Details
- Home warranty included in the sale of the property
- Tax Lot 48A
- Assessor Parcel Number 013175094000
Community Details
Overview
- Association fees include common area maintenance, management, pool(s), reserve funds, road maintenance, snow removal, trash
- Westerley Subdivision
Recreation
- Community Pool
Ownership History
Purchase Details
Home Financials for this Owner
Home Financials are based on the most recent Mortgage that was taken out on this home.Purchase Details
Home Financials for this Owner
Home Financials are based on the most recent Mortgage that was taken out on this home.Similar Homes in Sterling, VA
Home Values in the Area
Average Home Value in this Area
Purchase History
| Date | Buyer | Sale Price | Title Company |
|---|---|---|---|
| Abualzalaf Raed | $460,000 | Closeline Settlements | |
| Gaines Eugene | $225,190 | -- |
Mortgage History
| Date | Status | Borrower | Loan Amount |
|---|---|---|---|
| Open | Abualzalaf Raed | $108,623 | |
| Open | Abualzalaf Raed | $439,967 | |
| Previous Owner | Gaines Eugene | $224,500 |
Property History
| Date | Event | Price | Change | Sq Ft Price |
|---|---|---|---|---|
| 03/20/2020 03/20/20 | Sold | $460,000 | 0.0% | $176 / Sq Ft |
| 01/23/2020 01/23/20 | Pending | -- | -- | -- |
| 01/21/2020 01/21/20 | For Sale | $459,900 | 0.0% | $176 / Sq Ft |
| 01/07/2020 01/07/20 | Pending | -- | -- | -- |
| 01/06/2020 01/06/20 | For Sale | $459,900 | -- | $176 / Sq Ft |
Tax History Compared to Growth
Tax History
| Year | Tax Paid | Tax Assessment Tax Assessment Total Assessment is a certain percentage of the fair market value that is determined by local assessors to be the total taxable value of land and additions on the property. | Land | Improvement |
|---|---|---|---|---|
| 2024 | $5,310 | $613,870 | $188,500 | $425,370 |
| 2023 | $5,052 | $577,340 | $188,500 | $388,840 |
| 2022 | $4,660 | $523,630 | $178,500 | $345,130 |
| 2021 | $4,907 | $500,730 | $133,500 | $367,230 |
| 2020 | $4,907 | $474,100 | $128,500 | $345,600 |
| 2019 | $4,633 | $443,310 | $128,500 | $314,810 |
| 2018 | $4,517 | $416,320 | $128,500 | $287,820 |
| 2017 | $4,528 | $402,520 | $128,500 | $274,020 |
| 2016 | $4,601 | $401,810 | $0 | $0 |
| 2015 | $4,692 | $284,870 | $0 | $284,870 |
| 2014 | $4,555 | $265,900 | $0 | $265,900 |
Agents Affiliated with this Home
-

Seller's Agent in 2020
Gregory Forsythe
Long & Foster
-
Roman Mychajliw
R
Seller Co-Listing Agent in 2020
Roman Mychajliw
Long & Foster
(240) 994-5067
745 Total Sales
-
Elias Jabra

Buyer's Agent in 2020
Elias Jabra
Long & Foster
(703) 568-0711
21 Total Sales
Map
Source: Bright MLS
MLS Number: VALO400888
APN: 013-17-5094
- 46789 Sweet Birch Terrace
- 46825 Northbrook Way
- 21345 Flatwood Place
- 46819 Gunflint Way
- 514 Cardinal Glen Cir
- 46865 Backwater Dr
- 608 E Charlotte St
- 103 E Amhurst St
- 29 Cedar Dr
- 46691 Winchester Dr
- 21676 Hazelnut Square
- 21700 Comstock Cir Unit 147
- 21232 Bullrush Place
- 41 Cedar Dr
- 46726 Summit Terrace Unit 136
- 1904 N Amelia St
- 46919 Trumpet Cir
- 46932 Trumpet Cir
- 46939 Rabbitrun Terrace
- 21777 Baldwin Square Unit 301
- 21500 Tamarack Ridge Square
- 21502 Tamarack Ridge Square
- 21498 Tamarack Ridge Square
- 21504 Tamarack Ridge Square
- 21496 Tamarack Ridge Square
- 21506 Tamarack Ridge Square
- 21494 Tamarack Ridge Square
- 21508 Tamarack Ridge Square
- 46841 Mountain Laurel Terrace
- 21492 Tamarack Ridge Square
- 21510 Tamarack Ridge Square
- 21490 Tamarack Ridge Square
- 21512 Tamarack Ridge Square
- 46837 Mountain Laurel Terrace
- 46835 Bonfire Peach Terrace
- 21488 Tamarack Ridge Square
- 46840 Mountain Laurel Terrace
- 46835 Mountain Laurel Terrace
- 46833 Bonfire Peach Terrace
- 46838 Mountain Laurel Terrace

