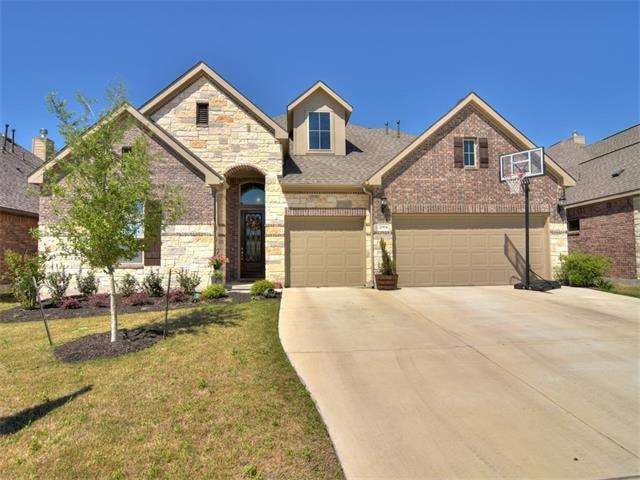
21504 Windmill Ranch Ave Pflugerville, TX 78660
Rolling Hills NeighborhoodHighlights
- Family Room with Fireplace
- Wood Flooring
- Covered Patio or Porch
- Kelly Lane Middle School Rated A-
- High Ceiling
- Interior Lot
About This Home
As of March 2022Popular Villanova Floor Plan - single story with bonus gameroom or media room upstairs. Great interior upgrades - hardwood floors, 12 foot ceiling, 8 foot doors, master bay window, large master walk-in closet, granite kitchen countertops, tile backsplash, fireplace in family room, large game or media room upstairs, additional cabinets in laundry room. Also, extended covered back covered patio, full sprinkler.
Home Details
Home Type
- Single Family
Est. Annual Taxes
- $11,089
Year Built
- Built in 2015
Lot Details
- Interior Lot
- Level Lot
HOA Fees
- $40 Monthly HOA Fees
Parking
- 3 Covered Spaces
Home Design
- House
- Slab Foundation
- Composition Shingle Roof
Interior Spaces
- 3,442 Sq Ft Home
- Crown Molding
- High Ceiling
- Recessed Lighting
- Family Room with Fireplace
- Fire and Smoke Detector
Flooring
- Wood
- Carpet
- Tile
Bedrooms and Bathrooms
- 4 Main Level Bedrooms
- 3 Full Bathrooms
Outdoor Features
- Covered Patio or Porch
- Rain Gutters
Utilities
- Central Heating
- Underground Utilities
- Electricity To Lot Line
- Municipal Utilities District Water
- Sewer in Street
- Phone Available
Community Details
- Association fees include common area maintenance
- Built by Gehan Homes
Listing and Financial Details
- Legal Lot and Block 32 / B
- Assessor Parcel Number 860868
- 3% Total Tax Rate
Ownership History
Purchase Details
Home Financials for this Owner
Home Financials are based on the most recent Mortgage that was taken out on this home.Purchase Details
Home Financials for this Owner
Home Financials are based on the most recent Mortgage that was taken out on this home.Purchase Details
Home Financials for this Owner
Home Financials are based on the most recent Mortgage that was taken out on this home.Similar Homes in the area
Home Values in the Area
Average Home Value in this Area
Purchase History
| Date | Type | Sale Price | Title Company |
|---|---|---|---|
| Deed | -- | Chicago Title | |
| Warranty Deed | -- | None Available | |
| Vendors Lien | -- | Itc |
Mortgage History
| Date | Status | Loan Amount | Loan Type |
|---|---|---|---|
| Open | $643,280 | New Conventional | |
| Previous Owner | $328,000 | New Conventional | |
| Previous Owner | $332,500 | New Conventional | |
| Previous Owner | $318,250 | New Conventional |
Property History
| Date | Event | Price | Change | Sq Ft Price |
|---|---|---|---|---|
| 03/17/2022 03/17/22 | Sold | -- | -- | -- |
| 02/14/2022 02/14/22 | Pending | -- | -- | -- |
| 02/11/2022 02/11/22 | For Sale | $629,900 | +72.6% | $183 / Sq Ft |
| 06/01/2017 06/01/17 | Sold | -- | -- | -- |
| 04/20/2017 04/20/17 | Pending | -- | -- | -- |
| 04/13/2017 04/13/17 | Price Changed | $365,000 | -2.7% | $106 / Sq Ft |
| 04/04/2017 04/04/17 | For Sale | $375,000 | -- | $109 / Sq Ft |
Tax History Compared to Growth
Tax History
| Year | Tax Paid | Tax Assessment Tax Assessment Total Assessment is a certain percentage of the fair market value that is determined by local assessors to be the total taxable value of land and additions on the property. | Land | Improvement |
|---|---|---|---|---|
| 2025 | $11,089 | $515,706 | $47,284 | $468,422 |
| 2023 | $11,089 | $736,580 | $47,250 | $689,330 |
| 2022 | $10,747 | $434,402 | $0 | $0 |
| 2021 | $11,082 | $394,911 | $36,750 | $400,418 |
| 2020 | $10,285 | $359,010 | $36,750 | $322,260 |
| 2018 | $10,347 | $350,000 | $36,750 | $313,250 |
| 2017 | $11,295 | $379,734 | $36,750 | $342,984 |
| 2016 | $10,452 | $351,414 | $36,750 | $314,664 |
Agents Affiliated with this Home
-
Amanda Patterson

Seller's Agent in 2022
Amanda Patterson
The Real ATX
(512) 924-6924
3 in this area
57 Total Sales
-
Sandesh Kakade
S
Buyer's Agent in 2022
Sandesh Kakade
REALTY BY GEORGE LLC
(219) 308-9382
1 in this area
18 Total Sales
-
Bryan Maki

Seller's Agent in 2017
Bryan Maki
Sisu Realty
(512) 470-1572
12 Total Sales
Map
Source: Unlock MLS (Austin Board of REALTORS®)
MLS Number: 9752699
APN: 860868
- 21506 Greylag Dr
- 1727 Shire St
- 21617 Urraca Ln
- 21701 Urraca Ln
- 21212 Derby Day Ave
- 21217 Greenridge Dr
- 21308 Derby Day Ave
- 2004 Rowe Loop
- 2313 W Wind Vane
- 2713 Windy Vane Dr
- 20805 Trotters Ln
- 1931 Rowe Loop
- 21008 Windmill Ridge St
- 102 Brislecone Pass
- 108 Brislecone Pass
- 627 Palo Brea Loop
- Knox Plan at Covered Bridge
- Cassidy Plan at Covered Bridge
- Brodie Plan at Covered Bridge
- Wyatt Plan at Covered Bridge
