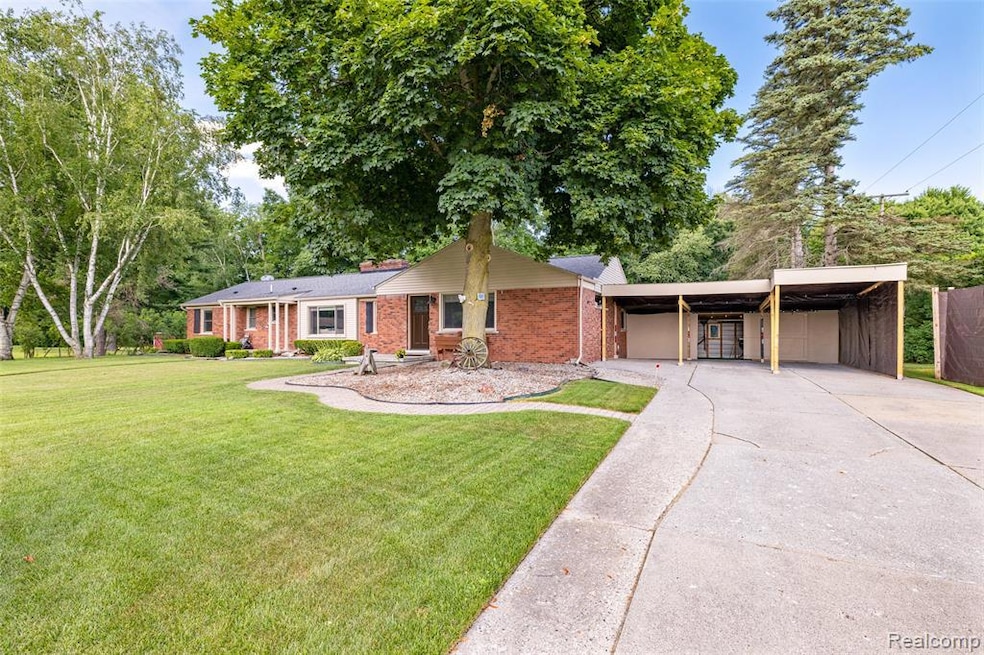Welcome to 2151 Arlington Rd – A Beautifully Updated Ranch on Nearly 5 Acres with River Access! This meticulously maintained brick ranch offers the perfect blend of comfort, modern updates, and serene outdoor living—all set on just under 5 acres that extend back to the scenic Belle River. Inside, you'll find a spacious layout featuring an 18x19 living room addition (converted garage), new hardwood flooring, plush new carpet, new windows, and dimmable recessed lighting throughout. A striking double-sided stone fireplace adds warmth and charm to the heart of the home. The kitchen is a chef’s dream with granite countertops, GE stainless steel appliances, and an Aquasana whole-home water filtration system. Enjoy the outdoors from the comfort of your screened-in porch off the master bedroom or entertain guests in the backyard featuring an in-ground pool with a new liner. The front yard welcomes you with a new porch and professionally installed paver walkway, creating a polished and inviting entrance. The fully finished basement includes a second kitchen, bedroom (third), full bathroom, and large living space—ideal for guests, in-laws, or extended stays. Additional features include: New furnace, Plug-in generator, Gutter guards, Back-up battery on sump pump, Carport with storage, Paved driveway , Transferable 12-month home warranty (active since May). This home offers peaceful country living with modern comforts and thoughtful upgrades throughout. Don’t miss the chance to make this one-of-a-kind property your own!

