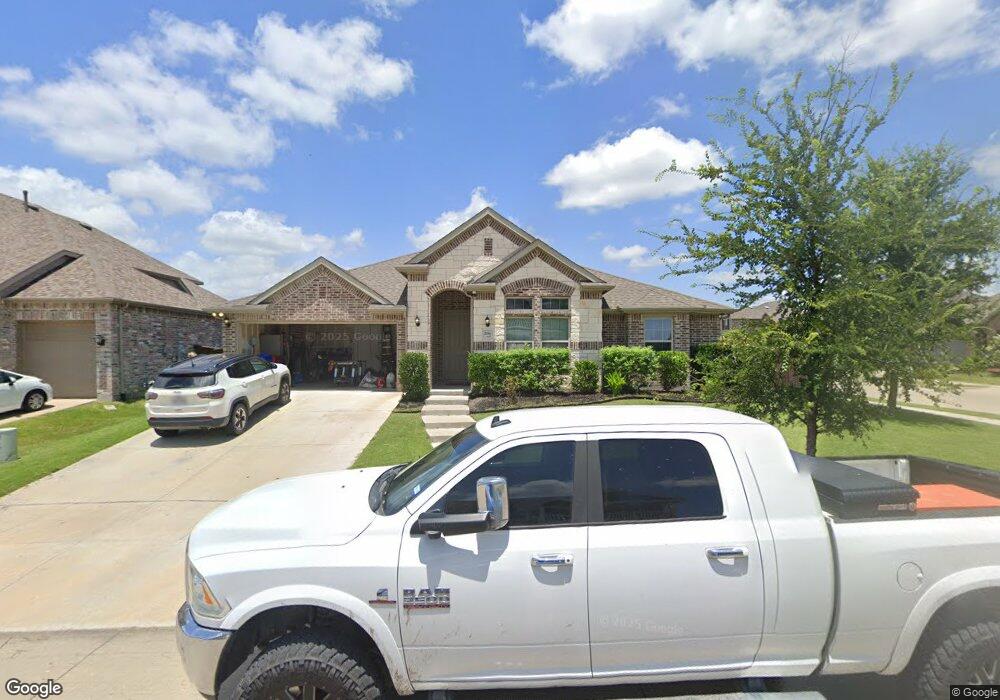2151 Brookside Dr Royse City, TX 75189
Estimated Value: $339,582 - $350,000
3
Beds
2
Baths
2,260
Sq Ft
$153/Sq Ft
Est. Value
About This Home
This home is located at 2151 Brookside Dr, Royse City, TX 75189 and is currently estimated at $344,791, approximately $152 per square foot. 2151 Brookside Dr is a home with nearby schools including Ruth Cherry Elementary School, Ouida Bailey Middle School, and Royse City High School.
Ownership History
Date
Name
Owned For
Owner Type
Purchase Details
Closed on
Oct 30, 2018
Sold by
Parker Creek Estates L P
Bought by
Impression Homes Llc
Current Estimated Value
Home Financials for this Owner
Home Financials are based on the most recent Mortgage that was taken out on this home.
Original Mortgage
$188,000
Outstanding Balance
$164,629
Interest Rate
4.6%
Mortgage Type
Credit Line Revolving
Estimated Equity
$180,162
Create a Home Valuation Report for This Property
The Home Valuation Report is an in-depth analysis detailing your home's value as well as a comparison with similar homes in the area
Home Values in the Area
Average Home Value in this Area
Purchase History
| Date | Buyer | Sale Price | Title Company |
|---|---|---|---|
| Impression Homes Llc | -- | Fidelity National Title |
Source: Public Records
Mortgage History
| Date | Status | Borrower | Loan Amount |
|---|---|---|---|
| Open | Impression Homes Llc | $188,000 |
Source: Public Records
Tax History Compared to Growth
Tax History
| Year | Tax Paid | Tax Assessment Tax Assessment Total Assessment is a certain percentage of the fair market value that is determined by local assessors to be the total taxable value of land and additions on the property. | Land | Improvement |
|---|---|---|---|---|
| 2025 | $6,794 | $357,228 | $110,000 | $247,228 |
| 2023 | $6,794 | $339,841 | $0 | $0 |
| 2022 | $5,868 | $308,946 | $0 | $0 |
| 2021 | $4,993 | $280,860 | $80,000 | $200,860 |
| 2020 | $5,088 | $268,720 | $70,200 | $198,520 |
| 2019 | $1,349 | $67,500 | $67,500 | $0 |
Source: Public Records
Map
Nearby Homes
- Cypress II Plan at Waterscape - Classic 50s
- Magnolia Plan at Stone River Glen - 60s
- Violet III Plan at Stone River Glen - 50's
- Dewberry Plan at Stone River Glen - 60s
- Hawthorne II Plan at Stone River Glen - 60s
- Bellflower Plan at Stone River Glen - 60s
- Dogwood Plan at Stone River Glen - 60s
- Jasmine Plan at Waterscape - Classic 50s
- Magnolia Plan at Stone River Glen - 50's
- Violet IV Plan at Stone River Glen - 60s
- Dewberry II Plan at Waterscape - Classic 50s
- Dewberry III Plan at Stone River Glen - 50's
- Bellflower II Plan at Stone River Glen - 60s
- Cypress Plan at Stone River Glen - 50's
- Hawthorne Plan at Stone River Glen - 60s
- Caraway Plan at Stone River Glen - 60s
- Dewberry III Plan at Waterscape - Classic 50s
- Primrose FE IV Plan at Stone River Glen - 60s
- Rockcress Plan at Stone River Glen - 60s
- Spring Cress Plan at Stone River Glen - 60s
- 2023 Clear Branch Way
- 2019 Clear Branch Way
- 2147 Brookside Dr
- 2147 Brookside Dr
- 1050 Watercourse Place
- 2015 Clear Branch Way
- 2143 Brookside Dr
- 1046 Watercourse Place
- 2050 Brookside Dr
- 2046 Brookside Dr
- 2011 Clear Branch Way
- 2139 Brookside Dr
- 2103 Clear Branch Way
- 2007 Clear Branch Way
- 2038 Brookside Dr
- 2211 Brookside Dr
- 2135 Brookside Dr
- 2107 Clear Branch Way
- 2034 Brookside Dr
- 2113 Rio Piedra Dr Unit 36580946
