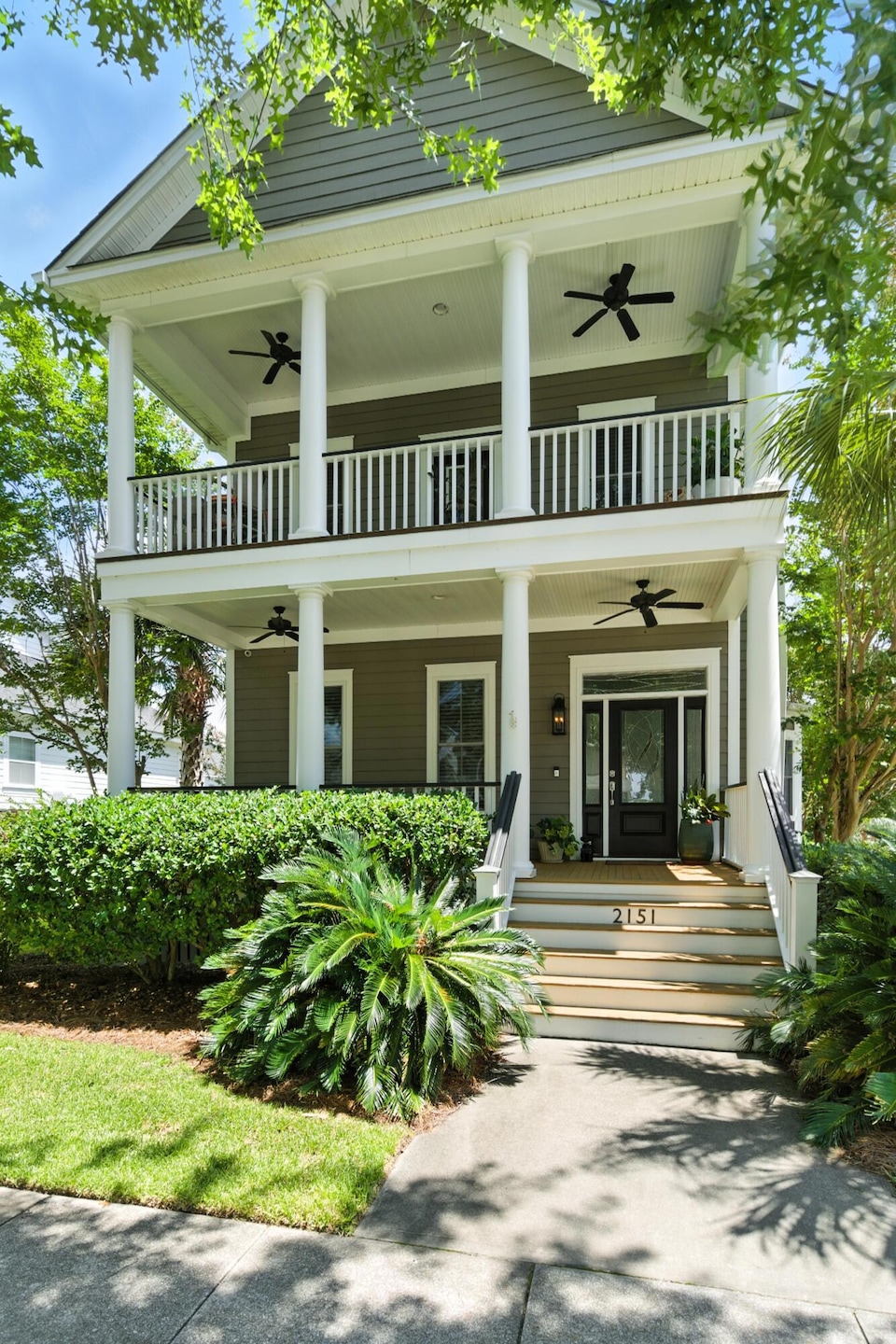
2151 Cheswick Ln Mount Pleasant, SC 29466
Rivertowne NeighborhoodEstimated payment $5,580/month
Highlights
- Sitting Area In Primary Bedroom
- 6,969.6 Acre Lot
- Wood Flooring
- Jennie Moore Elementary School Rated A
- Traditional Architecture
- Formal Dining Room
About This Home
Welcome to 2151 Cheswick Lane, a beautiful 4-bedroom, 3.5-bath home nestled at the end of a quiet street in the sought-after Rivertowne on the Wando community. The first-floor primary suite features a sitting area, walk-in closet, and private bath. Enjoy 10' ceilings on both floors, hardwoods throughout, and a two-car detached garage. The open-concept layout includes an updated kitchen with quartz countertops, tile backsplash, and Bosch appliances. Enjoy relaxing on the double front porches, taking in the breeze of the nearby Wando River. Upstairs has three bedrooms one en suite, two with a Jack-and-Jill bath. Just a short walk to the community dock, riverfront park, tennis and basketball courts, and the community pool. Schedule a showing today!
Home Details
Home Type
- Single Family
Est. Annual Taxes
- $3,334
Year Built
- Built in 2012
Lot Details
- 6,969.6 Acre Lot
Parking
- 2 Car Garage
Home Design
- Traditional Architecture
Interior Spaces
- 2,826 Sq Ft Home
- 2-Story Property
- Formal Dining Room
- Wood Flooring
- Laundry Room
Bedrooms and Bathrooms
- 4 Bedrooms
- Sitting Area In Primary Bedroom
- Walk-In Closet
Schools
- Jennie Moore Elementary School
- Laing Middle School
- Wando High School
Utilities
- No Cooling
- No Heating
Community Details
- Rivertowne On The Wando Subdivision
Map
Home Values in the Area
Average Home Value in this Area
Tax History
| Year | Tax Paid | Tax Assessment Tax Assessment Total Assessment is a certain percentage of the fair market value that is determined by local assessors to be the total taxable value of land and additions on the property. | Land | Improvement |
|---|---|---|---|---|
| 2024 | $3,334 | $34,800 | $0 | $0 |
| 2023 | $3,334 | $51,000 | $0 | $0 |
| 2022 | $7,251 | $31,200 | $0 | $0 |
| 2021 | $7,245 | $31,200 | $0 | $0 |
| 2020 | $2,180 | $31,200 | $0 | $0 |
| 2019 | $1,900 | $18,080 | $0 | $0 |
| 2017 | $1,873 | $18,080 | $0 | $0 |
| 2016 | $1,782 | $18,080 | $0 | $0 |
| 2015 | $1,864 | $18,080 | $0 | $0 |
| 2014 | $1,710 | $0 | $0 | $0 |
| 2011 | -- | $0 | $0 | $0 |
Property History
| Date | Event | Price | Change | Sq Ft Price |
|---|---|---|---|---|
| 08/13/2025 08/13/25 | For Sale | $975,000 | +12.7% | $345 / Sq Ft |
| 11/30/2023 11/30/23 | Sold | $865,000 | -3.4% | $306 / Sq Ft |
| 10/12/2023 10/12/23 | Price Changed | $895,000 | -1.1% | $317 / Sq Ft |
| 09/29/2023 09/29/23 | For Sale | $905,000 | +11.0% | $320 / Sq Ft |
| 02/18/2022 02/18/22 | Sold | $815,000 | 0.0% | $288 / Sq Ft |
| 01/19/2022 01/19/22 | Pending | -- | -- | -- |
| 01/17/2022 01/17/22 | For Sale | $815,000 | -- | $288 / Sq Ft |
Purchase History
| Date | Type | Sale Price | Title Company |
|---|---|---|---|
| Deed | $865,000 | None Listed On Document | |
| Deed | $815,000 | None Listed On Document | |
| Deed | $429,000 | -- | |
| Deed | $150,000 | None Available |
Mortgage History
| Date | Status | Loan Amount | Loan Type |
|---|---|---|---|
| Open | $621,100 | New Conventional | |
| Closed | $615,000 | New Conventional | |
| Previous Owner | $387,338 | VA | |
| Previous Owner | $403,000 | VA | |
| Previous Owner | $380,000 | Adjustable Rate Mortgage/ARM | |
| Previous Owner | $386,100 | New Conventional | |
| Previous Owner | $150,000 | New Conventional |
Similar Homes in Mount Pleasant, SC
Source: CHS Regional MLS
MLS Number: 25022248
APN: 583-05-00-020
- 2156 Cheswick Ln
- 2278 Sandy Point Ln
- 1912 N Smokerise Way
- 2187 N Marsh Dr
- 1959 N Smokerise Way
- 3307 Crowell Ln
- 1954 Sandy Point Ln
- 1999 N Creek Dr
- 2822 Rivertowne Pkwy
- 2851 Curran Place
- 2220 Kings Gate Ln
- 2876 Rivertowne Pkwy
- 2011 Brick Kiln Pkwy
- 196 Fair Sailing Rd Unit 25
- 101 Fresh Meadow Ln
- 132 Fresh Meadow Ln Unit 71
- 2525 Kings Gate Ln
- 2977 Sturbridge Rd
- 2028 Kings Gate Ln
- 1607 Willowick Ct
- 2034 Shields Ln
- 2471 Cotton Creek Dr
- 2072 Kings Gate Ln
- 3073 Sturbridge Rd
- 2600 Kings Gate Ln
- 3125 Sturbridge Rd
- 1721 Wyngate Cir
- 1462 Wellbrooke Ln
- 2463 Draymohr Ct
- 1247 Island Club Dr
- 3551 Bagley Dr
- 2597 Larch Ln
- 1000 Point Hope Pkwy
- 201 Sawyer Cir
- 801 Twin Rivers Dr
- 1802 Tennyson Row Unit 34
- 301 Newbrook Dr
- 3189 Queensgate Way
- 3145 Queensgate Way
- 3214 John Bartram Place






