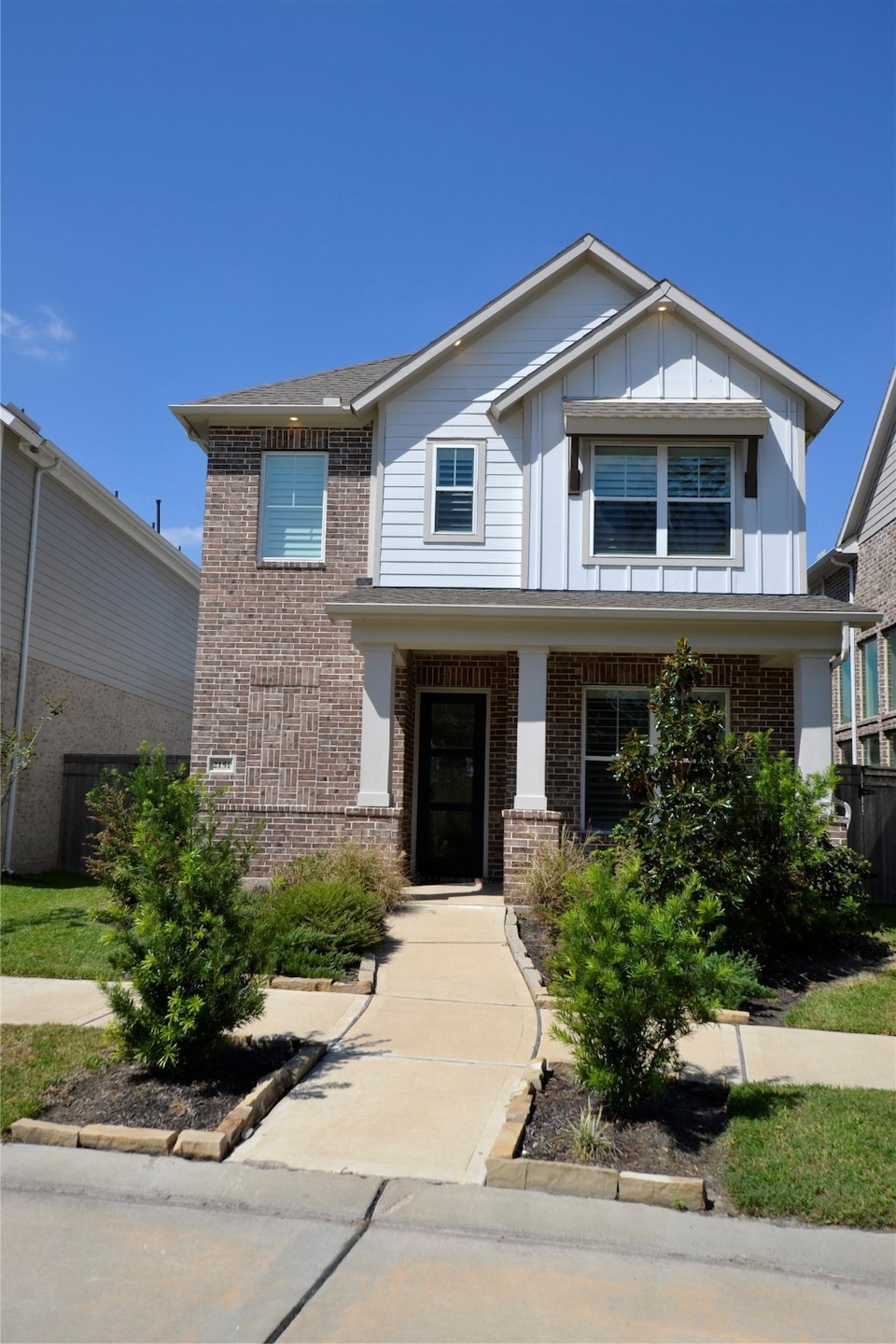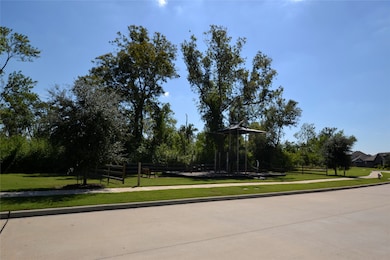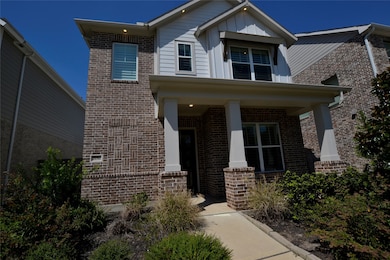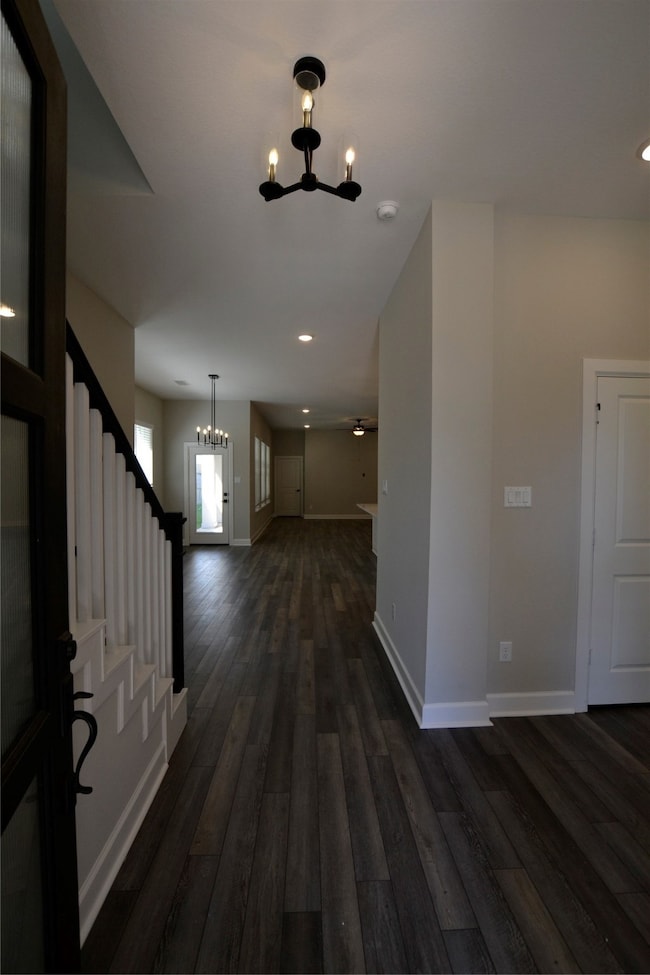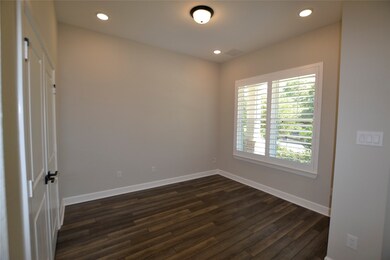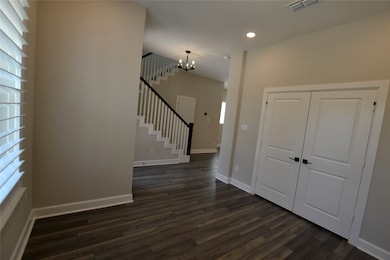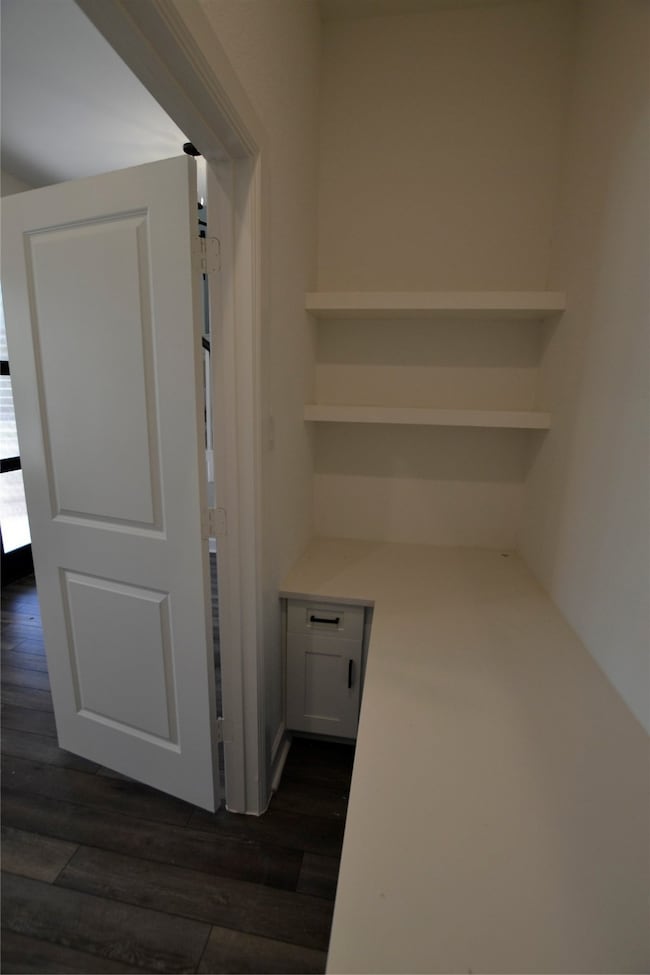2151 Creekside Breeze Dr Missouri City, TX 77459
Sienna Neighborhood
3
Beds
2.5
Baths
2,315
Sq Ft
4,755
Sq Ft Lot
Highlights
- Fitness Center
- Clubhouse
- Tennis Courts
- Donald Leonetti Elementary School Rated A
- Community Pool
- 2 Car Attached Garage
About This Home
Come see this charming recently built home across from a green space and playground. This 3 bedroom and 2 1/2 bathroom home is zoned to "Excellent" elementary and high schools and close to great neighborhood amenities. Schedule your tour today while it is available!
Home Details
Home Type
- Single Family
Est. Annual Taxes
- $10,115
Year Built
- Built in 2022
Lot Details
- 4,755 Sq Ft Lot
- Back Yard Fenced
Parking
- 2 Car Attached Garage
- Garage Door Opener
Interior Spaces
- 2,315 Sq Ft Home
- 2-Story Property
Kitchen
- Gas Cooktop
- Microwave
- Dishwasher
- Kitchen Island
- Disposal
Flooring
- Carpet
- Tile
Bedrooms and Bathrooms
- 3 Bedrooms
Schools
- Leonetti Elementary School
- Thornton Middle School
- Ridge Point High School
Utilities
- Central Heating and Cooling System
- Heating System Uses Gas
Listing and Financial Details
- Property Available on 10/1/24
- Long Term Lease
Community Details
Recreation
- Tennis Courts
- Community Playground
- Fitness Center
- Community Pool
- Park
- Dog Park
- Trails
Pet Policy
- Call for details about the types of pets allowed
- Pet Deposit Required
Additional Features
- Sienna Sec 27 Subdivision
- Clubhouse
Map
Source: Houston Association of REALTORS®
MLS Number: 77532965
APN: 8118-27-003-0160-907
Nearby Homes
- 2123 Playa Valencia
- 2119 Playa Valencia
- 10822 Valencia Bend Dr
- 2035 Playa Valencia
- 2106 Playa Valencia
- 2031 Playa Valencia
- 10631 Crystal Spring Dr
- 2027 Playa Valencia
- 10830 Valencia Bend Dr
- 2114 Orchard Rose Dr
- 10627 Lantana Pass
- 2030 Orchard Rose Dr
- 2011 Orchard Rose Dr
- 10802 Bouldin Creek
- 2015 Crown Lake Dr
- 2011 Crown Lake Dr
- 10907 Prospect Hill Ct
- 10923 Prospect Hill Ct
- 2006 Laurelwood Trail
- 10410 Fountain Shore Dr
- 10923 Prospect Hill Ct
- 2530 Duke Heights Ln
- 2803 Monarch Crossing
- 2554 Granberry Point
- 10235 Forest Lake Dr
- 2530 River Ridge
- 3019 Antler Way
- 2807 Bison Bluff
- 10411 Deer Branch
- 10026 Tribeca Trail
- 10302 Deer Lodge Ct
- 10010 Cypress Path
- 2614 Orleans Way
- 10226 Antelope Alley
- 1443 Park Path Dr
- 8002 Scanlan Trace
- 10710 Verdant Hill
- 10011 Serenity Grove Dr
- 8038 Scanlan Trace
- 8040 Scanlan Trail
