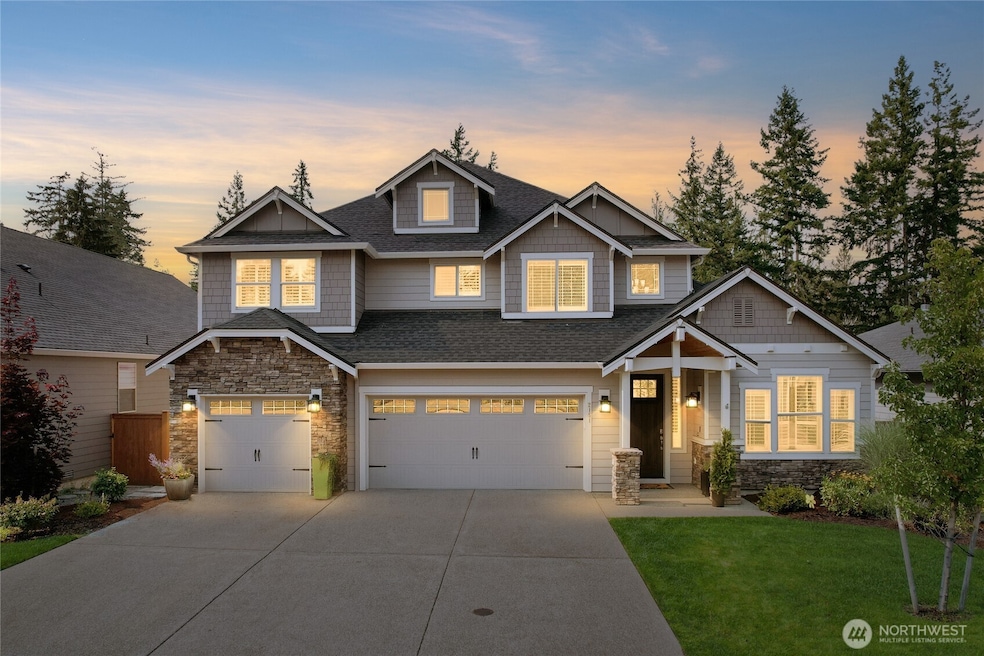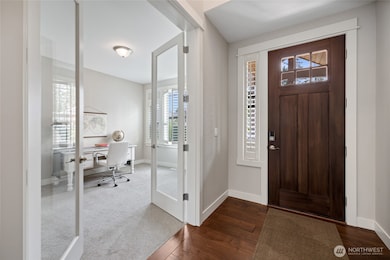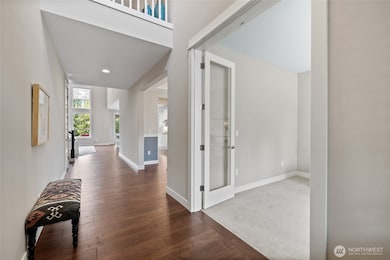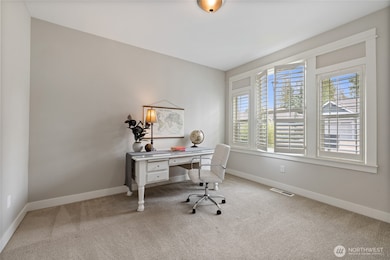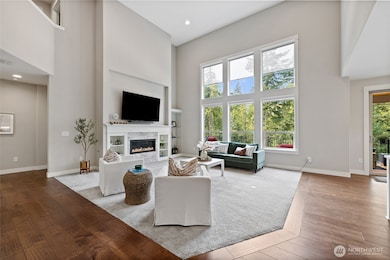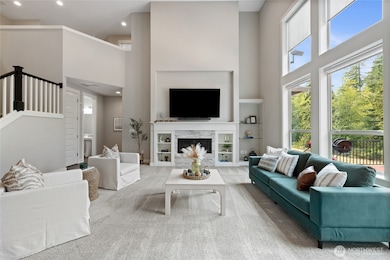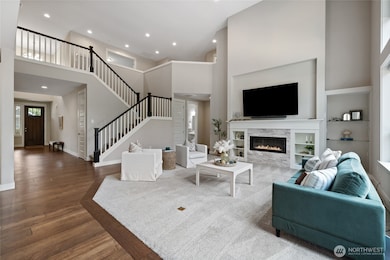2151 Donnegal Cir SW Port Orchard, WA 98367
McCormick Woods NeighborhoodEstimated payment $4,898/month
Highlights
- Golf Course Community
- Clubhouse
- Property is near public transit
- Craftsman Architecture
- Deck
- Territorial View
About This Home
Priced Below Value with 130k in upgrades: Beautiful, generously updated Garrett Custom Craftsman with Main Floor Primary & 5 pc ensuite+ massive walk-in, 3 more Beds + Office. Soaring 2-Story windows in Great Room with stacked stone surround gas fp w built ins. Overlooking expanded partially covered Trex Deck & Greenbelt for outdoor living, spacious open gourmet kitchen offers extd island, slab stone countertops, SS appl, double oven, 5-burner gas range, slide-outs in all cabinets, walk-in & butlers pantry. Formal dining, 8' doors, wood trim & wood shutters thruout. Hrdwood floors, new carpet, heat pump, instant hot water, A/C, sprinklers, Wifi Smart Home system. 3-Car Insulated Garage w EV charger & Epoxy Floor, 500sf + concrete bsment.
Source: Northwest Multiple Listing Service (NWMLS)
MLS#: 2421663
Home Details
Home Type
- Single Family
Est. Annual Taxes
- $7,405
Year Built
- Built in 2021
Lot Details
- 6,098 Sq Ft Lot
- Lot Dimensions are 100 x 60
- East Facing Home
- Property is Fully Fenced
- Level Lot
- Sprinkler System
- Property is in good condition
HOA Fees
- $69 Monthly HOA Fees
Parking
- 3 Car Attached Garage
Home Design
- Craftsman Architecture
- Poured Concrete
- Composition Roof
- Wood Siding
- Stone Siding
- Cement Board or Planked
- Stone
Interior Spaces
- 3,278 Sq Ft Home
- 2-Story Property
- Vaulted Ceiling
- Gas Fireplace
- French Doors
- Dining Room
- Territorial Views
- Partially Finished Basement
Kitchen
- Walk-In Pantry
- Double Oven
- Stove
- Microwave
- Dishwasher
Flooring
- Engineered Wood
- Carpet
- Laminate
- Ceramic Tile
- Vinyl
Bedrooms and Bathrooms
- Walk-In Closet
- Bathroom on Main Level
Laundry
- Dryer
- Washer
Home Security
- Home Security System
- Storm Windows
Outdoor Features
- Deck
Location
- Property is near public transit
- Property is near a bus stop
Schools
- Sunnyslope Elementary School
- Cedar Heights Jh Middle School
- So. Kitsap High School
Utilities
- Forced Air Cooling System
- High Efficiency Heating System
- Heat Pump System
- High Speed Internet
- Cable TV Available
Listing and Financial Details
- Down Payment Assistance Available
- Visit Down Payment Resource Website
- Tax Lot 026
- Assessor Parcel Number 56560000260006
Community Details
Overview
- Association fees include common area maintenance
- Lindsey / Ljohnson@Hoacommunitysolutions.Com Association
- Secondary HOA Phone (360) 895-3800
- Built by Garrett Custom Homes
- Mccormick Subdivision
- The community has rules related to covenants, conditions, and restrictions
- Electric Vehicle Charging Station
Amenities
- Clubhouse
Recreation
- Golf Course Community
- Sport Court
- Community Playground
- Park
- Trails
Map
Home Values in the Area
Average Home Value in this Area
Tax History
| Year | Tax Paid | Tax Assessment Tax Assessment Total Assessment is a certain percentage of the fair market value that is determined by local assessors to be the total taxable value of land and additions on the property. | Land | Improvement |
|---|---|---|---|---|
| 2026 | $7,405 | $867,350 | $129,150 | $738,200 |
| 2025 | $7,405 | $848,750 | $129,150 | $719,600 |
| 2024 | $7,147 | $848,750 | $129,150 | $719,600 |
| 2023 | $6,624 | $787,200 | $129,150 | $658,050 |
| 2022 | $5,756 | $575,870 | $117,600 | $458,270 |
| 2021 | $1,153 | $109,200 | $109,200 | $0 |
| 2020 | $1,143 | $105,000 | $105,000 | $0 |
| 2019 | $894 | $89,850 | $89,850 | $0 |
Property History
| Date | Event | Price | List to Sale | Price per Sq Ft | Prior Sale |
|---|---|---|---|---|---|
| 11/17/2025 11/17/25 | Pending | -- | -- | -- | |
| 11/15/2025 11/15/25 | Price Changed | $799,000 | -5.9% | $244 / Sq Ft | |
| 11/06/2025 11/06/25 | Price Changed | $849,000 | -2.4% | $259 / Sq Ft | |
| 10/10/2025 10/10/25 | Price Changed | $870,000 | -3.2% | $265 / Sq Ft | |
| 10/07/2025 10/07/25 | Price Changed | $899,000 | -2.8% | $274 / Sq Ft | |
| 09/24/2025 09/24/25 | Price Changed | $925,000 | -1.0% | $282 / Sq Ft | |
| 08/15/2025 08/15/25 | For Sale | $934,500 | +6.3% | $285 / Sq Ft | |
| 10/14/2022 10/14/22 | Sold | $879,000 | 0.0% | $274 / Sq Ft | View Prior Sale |
| 09/15/2022 09/15/22 | Pending | -- | -- | -- | |
| 09/13/2022 09/13/22 | Price Changed | $879,000 | -2.2% | $274 / Sq Ft | |
| 08/16/2022 08/16/22 | Price Changed | $899,000 | -3.3% | $280 / Sq Ft | |
| 07/21/2022 07/21/22 | For Sale | $929,900 | -- | $289 / Sq Ft |
Purchase History
| Date | Type | Sale Price | Title Company |
|---|---|---|---|
| Quit Claim Deed | $313 | Servicelink | |
| Quit Claim Deed | $313 | Servicelink | |
| Warranty Deed | -- | Aegis Land Title | |
| Warranty Deed | $767,555 | Fidelity Natl Ttl Lynnwoo | |
| Warranty Deed | -- | Olympic Title & Escrow |
Mortgage History
| Date | Status | Loan Amount | Loan Type |
|---|---|---|---|
| Open | $458,900 | New Conventional | |
| Closed | $458,900 | New Conventional | |
| Previous Owner | $629,000 | New Conventional | |
| Previous Owner | $537,228 | New Conventional |
Source: Northwest Multiple Listing Service (NWMLS)
MLS Number: 2421663
APN: 5656-000-026-00-06
- 4715 Olivine Dr SW
- 4886 Amherst Way SW
- 4710 Rutherford Cir SW
- 4930 Castleton Rd SW
- 4821 Amherst Way SW
- 4460 Castleton Rd SW
- 2755 SW Jabirin Way
- 7114 Muirkirk Ln SW
- 3850 Portside Dr
- 3842 Portside Dr
- 7139 SW Dunraven Ln
- 4281 Wandering Way
- 3936 McCormick Village Dr
- 3932 McCormick Village Dr
- 4171 Wandering Way
- 0 Lot 2 McCormick Village Dr
- 4131 Wandering Way
- 2430 Puget Sound Blvd
- Camano Next Gen-Signature Plan at McCormick Trails - McCormick
- 4244 SW Rustler St
