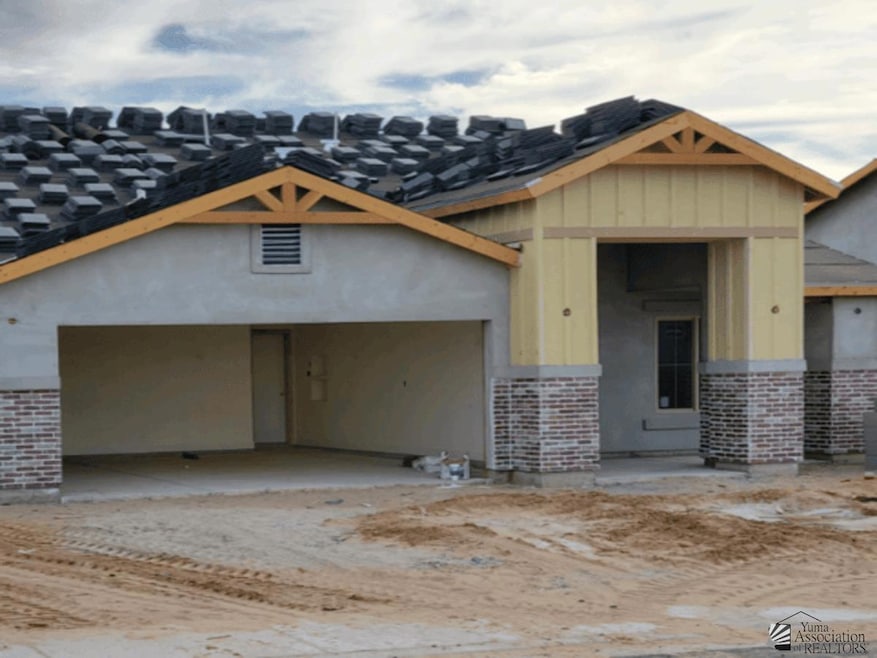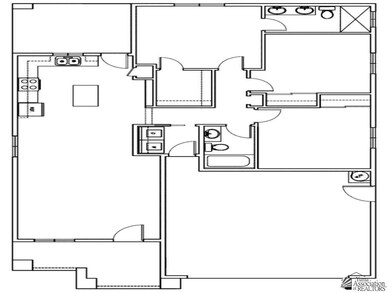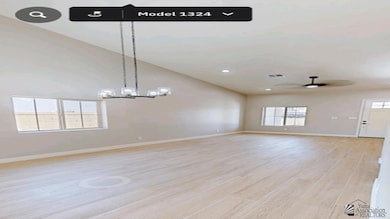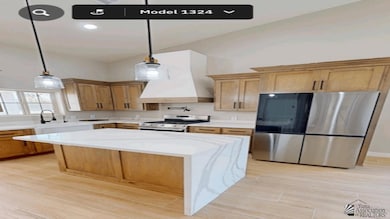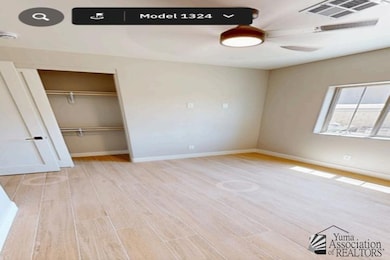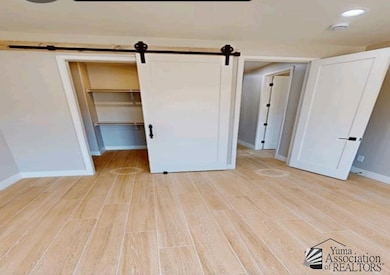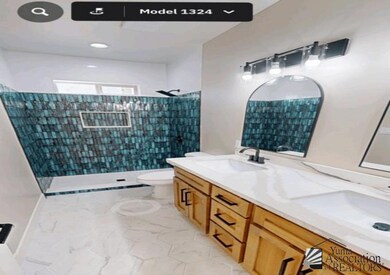Estimated payment $2,273/month
Highlights
- RV Access or Parking
- Solid Surface Countertops
- Attached Garage
- Vaulted Ceiling
- Covered Patio or Porch
- Double Pane Windows
About This Home
Discover modern luxury and exceptional craftsmanship in this beautifully designed 3-bedroom, 3-bath custom home, offering 1,324 sq. ft. of refined living space on a spacious 6,250 sq. ft. lot. From the moment you step inside, you’ll appreciate the elegant wood-look tile flooring, recessed lighting, and thoughtful upgrades that flow seamlessly throughout the home. The gourmet kitchen is a true showpiece, featuring custom cabinetry, quartz countertops, premium fixtures, and a layout ideal for both cooking enthusiasts and entertainers alike. Each bedroom is equipped with ceiling fans for year-round comfort and every bathroom showcases upscale finishes and meticulous attention to detail. With three full bathrooms, the home offers both convenience and practicality for families, guests, or multi-generational living. Step outside to your expansive backyard, perfect for gatherings with a built-in grill, ample open space, and RV access for added flexibility. Whether you’re hosting, relaxing, or storing your recreational toys, this home is designed to fit your lifestyle. Located in a prime central area, you’re just minutes away from shopping, restaurants, and the movie theater, making everyday convenience a breeze. Don’t miss your chance to make it yours! ***Projected finish date Februrary 2026***
Home Details
Home Type
- Single Family
Year Built
- 2026
Lot Details
- Block Wall Fence
- Desert Landscape
Home Design
- Concrete Foundation
- Pitched Roof
- Tile Roof
- Stucco Exterior
Interior Spaces
- 1,324 Sq Ft Home
- Vaulted Ceiling
- Ceiling Fan
- Recessed Lighting
- Double Pane Windows
- Tile Flooring
Kitchen
- Gas Oven or Range
- Microwave
- Dishwasher
- Kitchen Island
- Solid Surface Countertops
- Disposal
Bedrooms and Bathrooms
- 3 Bedrooms
- Walk-In Closet
- 3 Full Bathrooms
Laundry
- Dryer
- Washer
Home Security
- Carbon Monoxide Detectors
- Fire and Smoke Detector
Parking
- Attached Garage
- RV Access or Parking
Outdoor Features
- Covered Patio or Porch
- Attached Grill
Utilities
- Refrigerated Cooling System
- Heating Available
- Internet Available
Community Details
- Valle Verde Est Subdivision
Listing and Financial Details
- Assessor Parcel Number 66625089
Map
Property History
| Date | Event | Price | List to Sale | Price per Sq Ft |
|---|---|---|---|---|
| 11/21/2025 11/21/25 | For Sale | $364,900 | -- | $276 / Sq Ft |
Source: Yuma Association of REALTORS®
MLS Number: 20255383
- 2345 E 15th St
- 2305 E 15th St
- 1614 S Pacific Ave
- 2110 S Harley Dr
- 1950 E 24th St Unit 67
- 1950 E 24th St Unit 187
- 2271 S Olivia Ave
- 0000 S Arizona Ave
- 1891 S Rail Ave
- 1161 S Arizona Ave
- 1400 E 23rd St
- 1359 E Morrison St
- 2097 E La Mesa St
- 2277 E Lorie Ln
- 0 S Avenue 3 E
- 2250 E 24th Place
- 2463 S Olivia Ave
- 1314 E 24th Place
- 1841 S Madison Ave
- 2081 & 2089 S Walnut Ave
- 1314 E 23rd Place
- 1921 S Walnut Ave
- 930 E 25th St
- 550 Rio Vista Dr
- 640 S 1st Ave
- 564 S Madison Ave
- 1424 E Sunset Ct
- 583 S 2 Ave
- 1480 S 7 Ave
- 574 S 2nd Ave
- 610 S Orange Ave
- 632 S 4th Ave
- 805 S 7th Ave
- 2650 S Los Amigos Dr
- 2681 S Virginia Dr
- 2803 S 1st Ave
- 2350 S 8th Ave
- 833 S Avenue A
- 2100 S Avenue A Ave
- 2651 S 8th Ave
