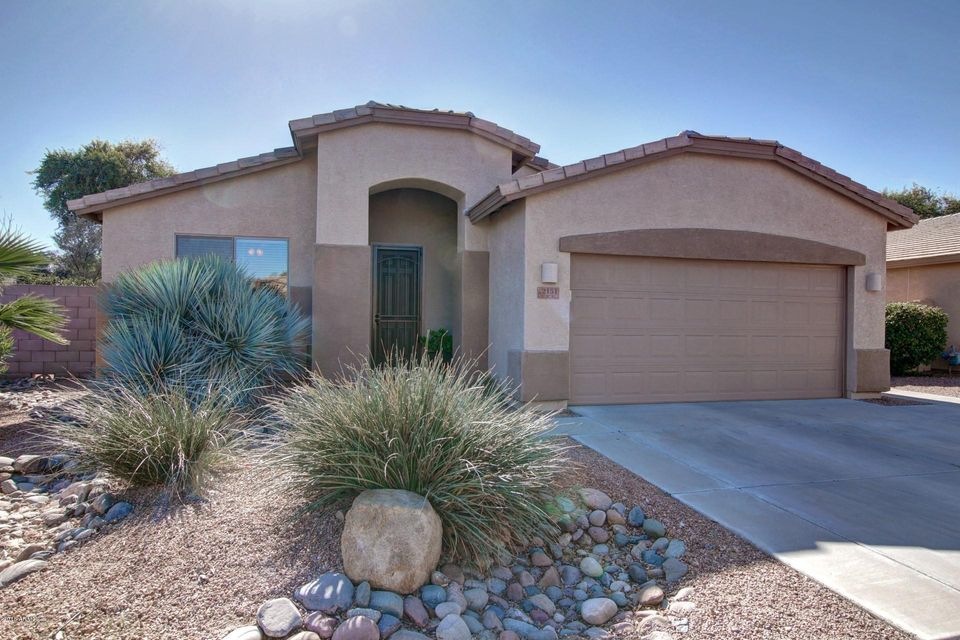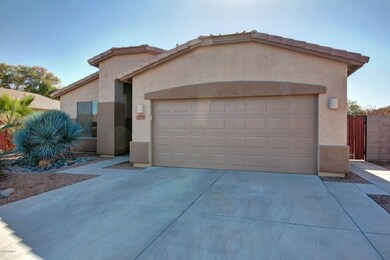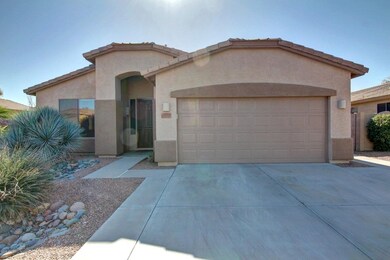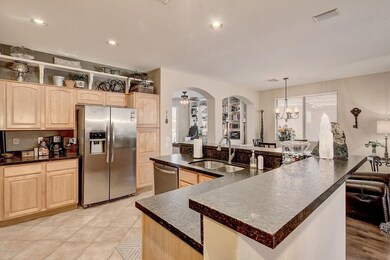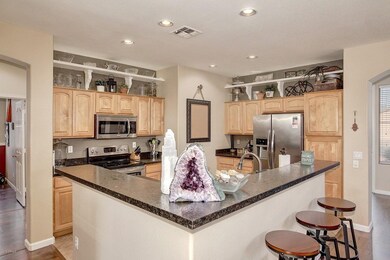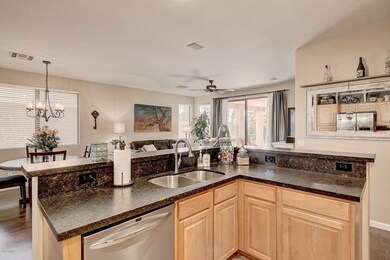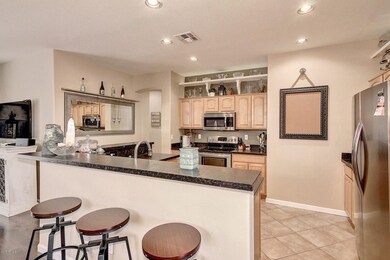
2151 E Bellerive Place Chandler, AZ 85249
South Chandler NeighborhoodAbout This Home
As of March 2018This stunning Chandler home will welcome you with its neutral color pallet that will be perfect with your personal touch. You will be greeted by the formal dining area where the gorgeous “wood” flooring will bring you to the living area opening up to the kitchen with wood cabinets, ss appliances, breakfast bar, and granite countertops. The bedrooms have “wood” flooring including the resort like master bedroom with a full master bathroom, walk-in closet, full sized mirrors, private sitting room/workout area, and separate exit. The master bathroom has double sinks, granite countertops, over sized stand alone jetted tub, and a walk-in shower. Retreat to the relaxing fantasy backyard and enjoy the weather under the covered patio or get the grill master to fire up the BBQ. Don't miss out!
Last Agent to Sell the Property
RE/MAX Signature License #SA672970000 Listed on: 01/26/2018

Home Details
Home Type
Single Family
Est. Annual Taxes
$1,918
Year Built
2000
Lot Details
0
HOA Fees
$41 per month
Parking
2
Listing Details
- Cross Street: Cooper Rd and Riggs Rd
- Legal Info Range: 5E
- Property Type: Residential
- Ownership: Fee Simple
- HOA #2: N
- Association Fees Land Lease Fee: N
- Recreation Center Fee 2: N
- Recreation Center Fee: N
- Total Monthly Fee Equivalent: 41.0
- Basement: N
- Parking Spaces Total Covered Spaces: 2.0
- Separate Den Office Sep Den Office: N
- Year Built: 2000
- Tax Year: 2017
- Directions: From US 87 go E on East Riggs Road, turn right on Copper Rd, left on Rico Way, left on Valerie Dr, right on Bellerive Pl, follow to address.
- Property Sub Type: Single Family - Detached
- Horses: No
- Lot Size Acres: 0.17
- Subdivision Name: COOPER COMMONS PARCEL 1
- Architectural Style: Ranch
- Property Attached Yn: No
- ResoBuildingAreaSource: Assessor
- Association Fees:HOA Fee2: 123.0
- Dining Area:Breakfast Bar: Yes
- Windows:Dual Pane: Yes
- Cooling:Ceiling Fan(s): Yes
- Technology:Cable TV Avail: Yes
- Technology:High Speed Internet Available: Yes
- Special Features: VirtualTour
Interior Features
- Flooring: Tile
- Basement YN: No
- Possible Use: None
- Spa Features: None
- Possible Bedrooms: 3
- Total Bedrooms: 3
- Fireplace Features: None
- Fireplace: No
- Interior Amenities: Breakfast Bar, 9+ Flat Ceilings, No Interior Steps, Kitchen Island, Double Vanity, Separate Shwr & Tub, Tub with Jets, High Speed Internet
- Living Area: 1759.0
- Stories: 1
- Window Features: Double Pane Windows
- Fireplace:No Fireplace: Yes
- Kitchen Features:RangeOven Elec: Yes
- Kitchen Features:Dishwasher2: Yes
- Kitchen Features:Built-in Microwave: Yes
- Kitchen Features:Kitchen Island: Yes
- Master Bathroom:Double Sinks: Yes
- Community Features:BikingWalking Path: Yes
- Kitchen Features:Disposal2: Yes
- Community Features:Children_squote_s Playgrnd: Yes
Exterior Features
- Fencing: Block, Wrought Iron
- Exterior Features: Covered Patio(s), Private Yard, Built-in Barbecue
- Lot Features: Desert Back, Desert Front
- Pool Features: None
- Pool Private: No
- Disclosures: Agency Discl Req, Seller Discl Avail
- Construction Type: Stucco, Frame - Wood
- Roof: Tile
- Construction:Frame - Wood: Yes
- Exterior Features:Covered Patio(s): Yes
- Exterior Features:Built-in BBQ: Yes
- Exterior Features:Pvt Yrd(s)Crtyrd(s): Yes
Garage/Parking
- Total Covered Spaces: 2.0
- Garage Spaces: 2.0
Utilities
- Utilities: Other (See Remarks)
- Cooling: Refrigeration, Ceiling Fan(s)
- Heating: Electric
- Laundry Features: Inside, Wshr/Dry HookUp Only
- Water Source: City Water
- Heating:Electric: Yes
Condo/Co-op/Association
- Community Features: Playground, Biking/Walking Path
- Amenities: Management
- Association Fee: 123.0
- Association Fee Frequency: Quarterly
- Association Name: Cooper Commons
- Phone: 480-759-4945
- Association: Yes
Association/Amenities
- Association Fees:HOA YN2: Y
- Association Fees:HOA Paid Frequency: Quarterly
- Association Fees:HOA Name4: Cooper Commons
- Association Fees:HOA Telephone4: (480) 759-4945
- Association Fees:PAD Fee YN2: N
- Association Fees:Cap ImprovementImpact Fee _percent_: $
- Association Fee Incl:Common Area Maint3: Yes
- Association Fees:HOA Management Company: Vision Community Mgm
- Association Fees:HOA Management Phone: 480.759.4945
- Association Fees:Cap ImprovementImpact Fee 2 _percent_: $
Fee Information
- Association Fee Includes: Maintenance Grounds
Schools
- Elementary School: Jane D. Hull Elementary
- High School: Basha High School
- Junior High Dist: Chandler Unified District
- Middle Or Junior School: San Tan Elementary
Lot Info
- Land Lease: No
- Lot Size Sq Ft: 7305.0
- Parcel #: 303-56-024
- ResoLotSizeUnits: SquareFeet
Building Info
- Builder Name: STANDARD PACIFIC HOMES
Tax Info
- Tax Annual Amount: 1418.0
- Tax Book Number: 303.00
- Tax Lot: 8
- Tax Map Number: 56.00
Ownership History
Purchase Details
Home Financials for this Owner
Home Financials are based on the most recent Mortgage that was taken out on this home.Purchase Details
Home Financials for this Owner
Home Financials are based on the most recent Mortgage that was taken out on this home.Purchase Details
Home Financials for this Owner
Home Financials are based on the most recent Mortgage that was taken out on this home.Purchase Details
Purchase Details
Purchase Details
Home Financials for this Owner
Home Financials are based on the most recent Mortgage that was taken out on this home.Purchase Details
Home Financials for this Owner
Home Financials are based on the most recent Mortgage that was taken out on this home.Purchase Details
Home Financials for this Owner
Home Financials are based on the most recent Mortgage that was taken out on this home.Purchase Details
Home Financials for this Owner
Home Financials are based on the most recent Mortgage that was taken out on this home.Purchase Details
Purchase Details
Home Financials for this Owner
Home Financials are based on the most recent Mortgage that was taken out on this home.Similar Homes in Chandler, AZ
Home Values in the Area
Average Home Value in this Area
Purchase History
| Date | Type | Sale Price | Title Company |
|---|---|---|---|
| Deed | -- | Equity Title Agency Llc | |
| Warranty Deed | $295,000 | Equity Title Agency Inc | |
| Special Warranty Deed | $141,000 | Fidelity National Title Ins | |
| Deed In Lieu Of Foreclosure | -- | Accommodation | |
| Warranty Deed | -- | -- | |
| Warranty Deed | -- | -- | |
| Warranty Deed | $212,500 | Stewart Title & Trust Of Pho | |
| Cash Sale Deed | $212,500 | Stewart Title & Trust Of Pho | |
| Warranty Deed | $160,000 | Land Title Agency | |
| Interfamily Deed Transfer | -- | -- | |
| Warranty Deed | $154,610 | First American Title |
Mortgage History
| Date | Status | Loan Amount | Loan Type |
|---|---|---|---|
| Open | $232,000 | New Conventional | |
| Closed | $236,000 | New Conventional | |
| Previous Owner | $110,000 | New Conventional | |
| Previous Owner | $40,000 | Credit Line Revolving | |
| Previous Owner | $170,000 | Purchase Money Mortgage | |
| Previous Owner | $152,000 | New Conventional | |
| Previous Owner | $123,688 | New Conventional |
Property History
| Date | Event | Price | Change | Sq Ft Price |
|---|---|---|---|---|
| 03/31/2018 03/31/18 | Rented | $3,312,018 | +206901.1% | -- |
| 03/21/2018 03/21/18 | Under Contract | -- | -- | -- |
| 03/17/2018 03/17/18 | For Rent | $1,600 | 0.0% | -- |
| 03/13/2018 03/13/18 | Sold | $295,000 | +1.7% | $168 / Sq Ft |
| 02/04/2018 02/04/18 | Pending | -- | -- | -- |
| 01/25/2018 01/25/18 | For Sale | $290,000 | -- | $165 / Sq Ft |
Tax History Compared to Growth
Tax History
| Year | Tax Paid | Tax Assessment Tax Assessment Total Assessment is a certain percentage of the fair market value that is determined by local assessors to be the total taxable value of land and additions on the property. | Land | Improvement |
|---|---|---|---|---|
| 2025 | $1,918 | $21,184 | -- | -- |
| 2024 | $1,946 | $20,176 | -- | -- |
| 2023 | $1,946 | $36,210 | $7,240 | $28,970 |
| 2022 | $1,885 | $27,410 | $5,480 | $21,930 |
| 2021 | $1,931 | $25,030 | $5,000 | $20,030 |
| 2020 | $1,920 | $23,650 | $4,730 | $18,920 |
| 2019 | $1,853 | $21,380 | $4,270 | $17,110 |
| 2018 | $1,799 | $19,930 | $3,980 | $15,950 |
| 2017 | $1,418 | $18,330 | $3,660 | $14,670 |
| 2016 | $1,366 | $17,820 | $3,560 | $14,260 |
| 2015 | $1,321 | $16,470 | $3,290 | $13,180 |
Agents Affiliated with this Home
-
A
Seller's Agent in 2018
Ashley Everts
P.J. Hussey & Associates, Inc
-

Seller's Agent in 2018
David Rosenfeld
RE/MAX
(480) 376-5545
56 Total Sales
-
J
Buyer's Agent in 2018
Julie Corley
Cambridge Properties
(480) 363-3641
14 Total Sales
-

Buyer's Agent in 2018
Corey Frederic
HomeSmart
(480) 208-7955
48 Total Sales
Map
Source: Arizona Regional Multiple Listing Service (ARMLS)
MLS Number: 5714272
APN: 303-56-024
- 2270 E Indian Wells Dr
- 6461 S Oakmont Dr
- 1960 E Augusta Ave
- 6114 S Sawgrass Dr
- 6228 S Nash Way
- 2121 E Aquarius Place
- 1890 E Sagittarius Place
- 6249 S Championship Dr
- 6321 S Teresa Dr
- 2551 E Buena Vista Place
- 2474 E Westchester Dr
- 1871 E Westchester Dr
- 6200 S Championship Dr
- 2697 E Waterview Ct
- 2652 E Riviera Dr
- 2339 E Virgo Place
- 1640 E Augusta Ave
- 6301 S Tournament Ln
- 1881 E Kerby Farms Rd
- 6877 S Oakmont Dr Unit 12
