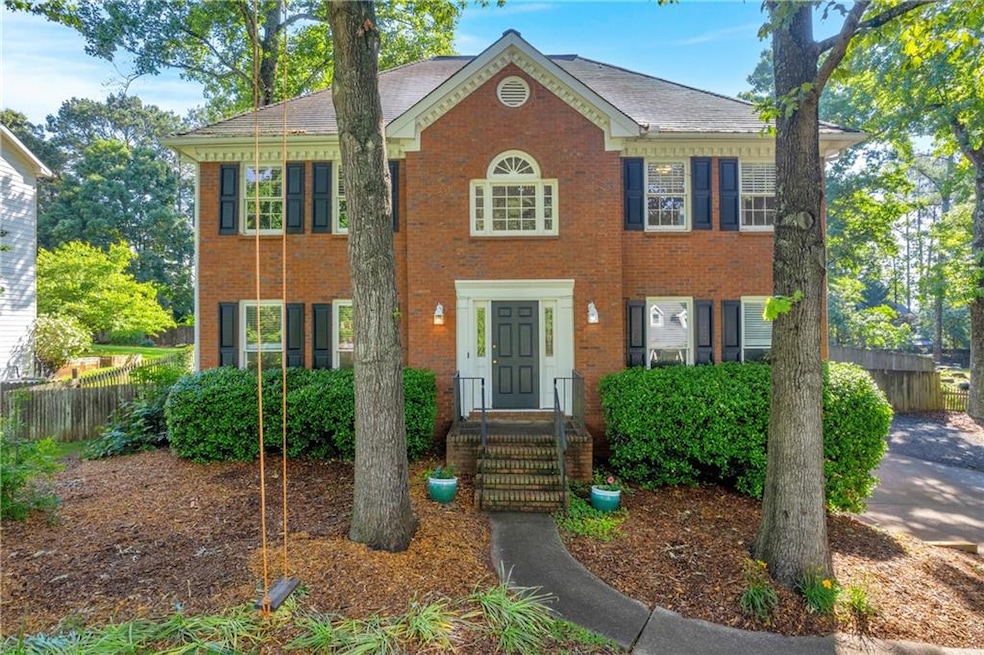Back on market!! Buyers financing fell apart in final hours. Welcome home to this brick front, true Southern charmer in the HEART of Suwanee. 4 bedrooms, 2.5 bath + 5th flex room on main level AND a partial basement! TOP Collins Hill School District in Gwinnett County! Well maintained, active community with NO HOA. Spacious floorplan with plenty of room to grow here, including a partial unfinished basement perfect for storage, a workshop, or future expansion. Office/flex room on main can easily be turned into a 5th bedroom. Beautiful open kitchen features granite countertops, 2 tone cabinetry, subway tiled backsplash & island perfect for entertaining. Updated modern farmhouse lighting throughout. Eat in kitchen + separate formal dining room for family dinners. Cozy up in your living room with stone hearth fireplace. Both living room and kitchen have easy access doors that open to your massive private yard. Upstairs, your oversized primary bedroom features tray ceiling plus a separate sitting space to enjoy your morning coffee. En-suite bathroom boasts freestanding soaking tub, separate black glass framed shower & dual vanities. Secondary bedrooms upstairs are spacious and have a shared full hall bathroom as well. Step out back and fall in love with your backyard oasis, fully fenced & designed for both relaxation and recreation. Offers RV parking/gate, deck for grilling, a cozy stone firepit, hammock stands, and a garden lover’s dream. Enjoy fresh blackberries, raspberry, and blueberry bushes, grapevines, and peach and apple trees! LOCATION LOCATION LOCATION!! Literally 10 minutes to Suwanee Town Center, 10 minutes to Downtown Lawrenceville Square for shopping/dining and community concerts & events. 8 minutes to brand new Gwinnett Exchange, Top Golf, Andrettis & MORE. Just 5 minutes to dog parks, aquatic center, playgrounds, basketball courts, fields, walking trails, lake & more!! Easy access 85 hwy. Don’t miss this GEM!! Preferred lender iCapital Mortgage contributing $2000 in buyer closing costs!

