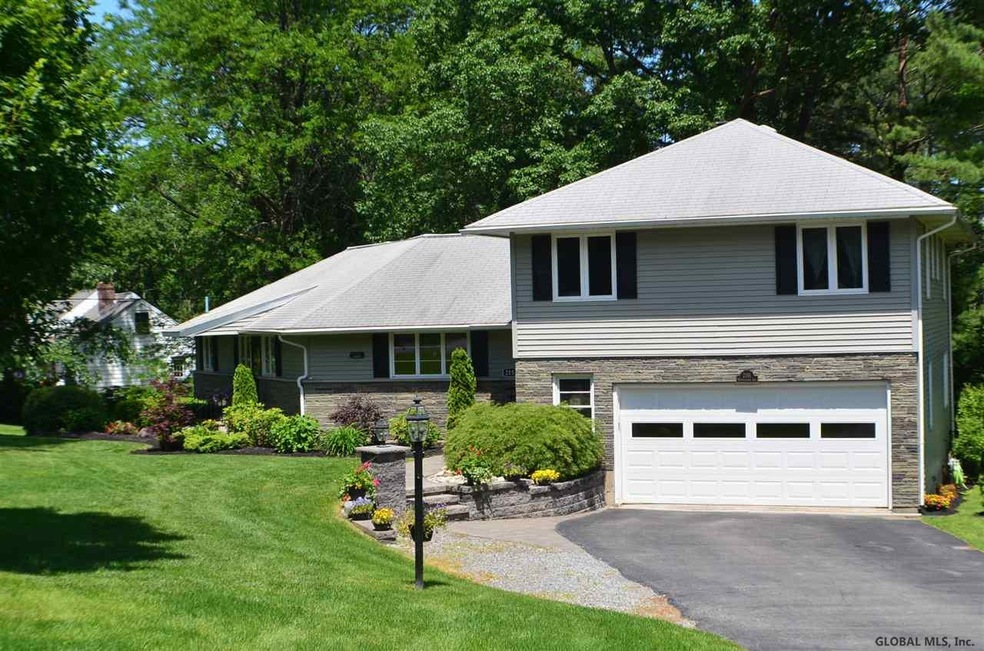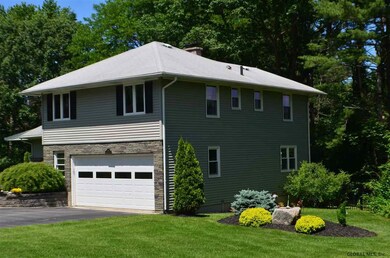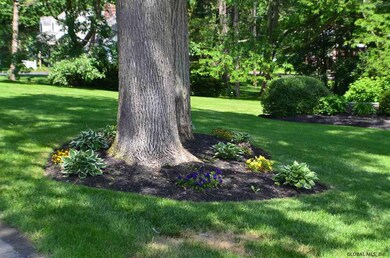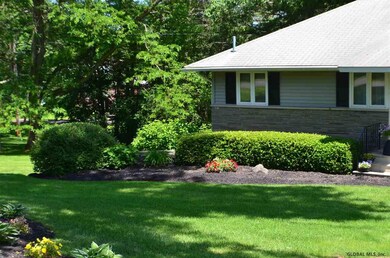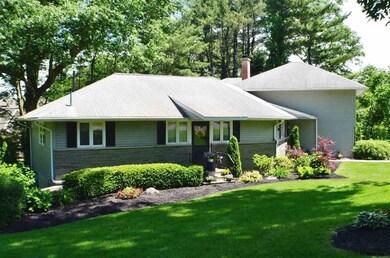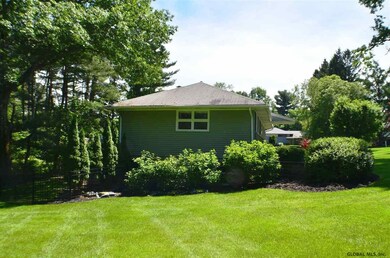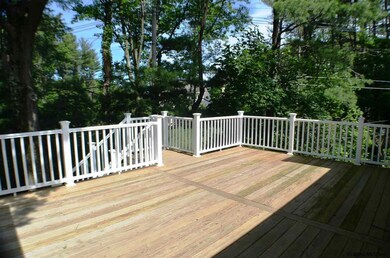
2151 Mountainview Ave Schenectady, NY 12309
Highlights
- Custom Home
- Deck
- Wooded Lot
- Rosendale School Rated A
- Private Lot
- Stone Countertops
About This Home
As of July 2019Spacious, bright & welcoming is what you feel when you walk in the door. Room for everyone in this home with large dining room open to kitchen & living room with access to new deck. Living room w/gas FP & steps to den/playroom. Open kitchen w/granite, double ovens, new cooktop & breakfast bar. 1st floor Master BR suite addition recently remodeled, separate from the rest of the house for peace & quiet w/separate entrance (think possible home business). Newer 1st floor 1/2 bath. Upper level w/2 BR's, full bath & guest suite w/private bath. The guys will love the garden level "man cave" potential, slider to patio, heat, AC & full wet bar. Spectacular yard w/tons of new landscaping, in-ground sprinkler & dog fence. Too many updates & improvements to list. So come take a look! Excellent Condition
Last Agent to Sell the Property
Donna Riccitello
Berkshire Hathaway Home Services Blake License #40RI0423925 Listed on: 06/18/2019

Last Buyer's Agent
John Alund
EXIT Realty Capitals Choice
Home Details
Home Type
- Single Family
Est. Annual Taxes
- $8,673
Lot Details
- Property has an invisible fence for dogs
- Landscaped
- Private Lot
- Corner Lot
- Level Lot
- Front and Back Yard Sprinklers
- Wooded Lot
Parking
- 2 Car Attached Garage
- Off-Street Parking
Home Design
- Custom Home
- Stone Siding
- Vinyl Siding
- Asphalt
Interior Spaces
- Built-In Features
- Paddle Fans
- Sliding Doors
- Living Room with Fireplace
- Ceramic Tile Flooring
- Home Security System
Kitchen
- Eat-In Kitchen
- Double Oven
- Range
- Microwave
- Freezer
- Dishwasher
- Stone Countertops
- Disposal
Bedrooms and Bathrooms
- 4 Bedrooms
Basement
- Basement Fills Entire Space Under The House
- Sump Pump
- Laundry in Basement
Accessible Home Design
- Accessible Parking
Outdoor Features
- Deck
- Patio
- Exterior Lighting
Utilities
- Humidifier
- Forced Air Heating and Cooling System
- Heating System Uses Natural Gas
- Water Softener
- High Speed Internet
- Cable TV Available
Community Details
- No Home Owners Association
Listing and Financial Details
- Legal Lot and Block 37 / 1
- Assessor Parcel Number 422400 50-1-37
Ownership History
Purchase Details
Home Financials for this Owner
Home Financials are based on the most recent Mortgage that was taken out on this home.Purchase Details
Home Financials for this Owner
Home Financials are based on the most recent Mortgage that was taken out on this home.Purchase Details
Home Financials for this Owner
Home Financials are based on the most recent Mortgage that was taken out on this home.Similar Homes in Schenectady, NY
Home Values in the Area
Average Home Value in this Area
Purchase History
| Date | Type | Sale Price | Title Company |
|---|---|---|---|
| Deed | $363,000 | Chicago Title Insurance Co | |
| Deed | $363,000 | Chicago Title Insurance Co | |
| Deed | $329,900 | Kevin G. Caslin | |
| Warranty Deed | $330,000 | None Available | |
| Warranty Deed | $256,000 | None Available |
Mortgage History
| Date | Status | Loan Amount | Loan Type |
|---|---|---|---|
| Open | $253,000 | New Conventional | |
| Previous Owner | $313,400 | New Conventional | |
| Previous Owner | $240,000 | New Conventional | |
| Previous Owner | $236,000 | Seller Take Back |
Property History
| Date | Event | Price | Change | Sq Ft Price |
|---|---|---|---|---|
| 07/31/2019 07/31/19 | Sold | $363,000 | -2.7% | $128 / Sq Ft |
| 06/29/2019 06/29/19 | Pending | -- | -- | -- |
| 06/18/2019 06/18/19 | For Sale | $372,900 | +13.3% | $132 / Sq Ft |
| 10/21/2015 10/21/15 | Sold | $329,000 | -4.6% | $132 / Sq Ft |
| 08/07/2015 08/07/15 | Pending | -- | -- | -- |
| 07/28/2015 07/28/15 | For Sale | $345,000 | -- | $138 / Sq Ft |
Tax History Compared to Growth
Tax History
| Year | Tax Paid | Tax Assessment Tax Assessment Total Assessment is a certain percentage of the fair market value that is determined by local assessors to be the total taxable value of land and additions on the property. | Land | Improvement |
|---|---|---|---|---|
| 2024 | $13,276 | $290,000 | $47,300 | $242,700 |
| 2023 | $13,276 | $290,000 | $47,300 | $242,700 |
| 2022 | $12,958 | $290,000 | $47,300 | $242,700 |
| 2021 | $10,982 | $290,000 | $47,300 | $242,700 |
| 2020 | $9,472 | $290,000 | $47,300 | $242,700 |
| 2019 | $4,980 | $255,000 | $47,300 | $207,700 |
| 2018 | $8,673 | $255,000 | $47,300 | $207,700 |
| 2017 | $8,290 | $255,000 | $47,300 | $207,700 |
| 2016 | $8,791 | $255,000 | $47,300 | $207,700 |
| 2015 | -- | $255,000 | $47,300 | $207,700 |
| 2014 | -- | $255,000 | $47,300 | $207,700 |
Agents Affiliated with this Home
-
D
Seller's Agent in 2019
Donna Riccitello
Berkshire Hathaway Home Services Blake
-
J
Buyer's Agent in 2019
John Alund
EXIT Realty Capitals Choice
-
B
Seller's Agent in 2015
Brenda Schworm
Coldwell Banker Prime Properties
-
K
Buyer's Agent in 2015
Kerri Arserio
Berkshire Hathaway HomeServices Blake, REALTORS
Map
Source: Global MLS
MLS Number: 201922850
APN: 050-012-0001-037-000-0000
- 1258 Hawthorn Rd
- 1214 S Country Club Dr
- 1148 Rosehill Blvd
- 1128 Hedgewood Ln
- 1277 Pembroke Ct
- 2295 Pinehaven Dr
- 1125 Highland Park Rd
- 2284 Preisman Dr
- 1414 Fox Hollow Rd
- 1335 Stanley Ln
- 1394 Ruffner Rd
- 1033 Balltown Rd
- 945 Morgan Ave
- 209 Tamar Dr
- 1832 Union St
- 2179 Stuyvesant St
- 1920 Dover Rd
- 1929 Hexam Rd
- 1 Cephalonia Dr
- 1386 Philomena Rd
