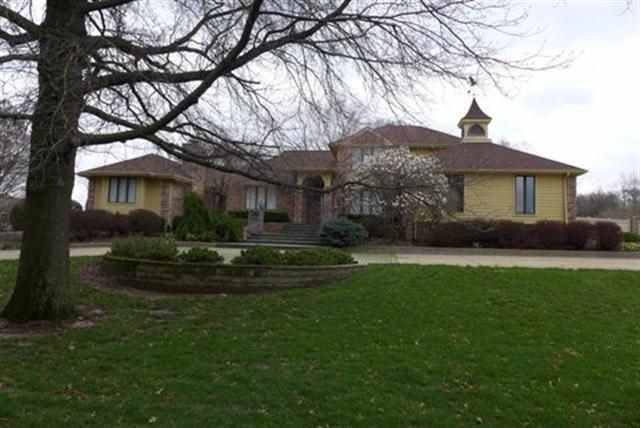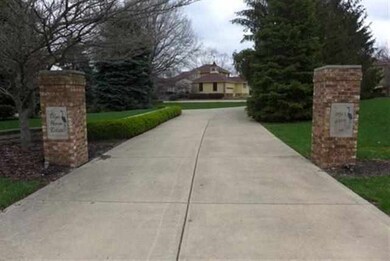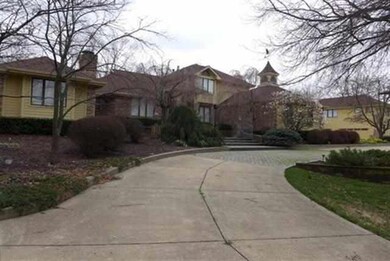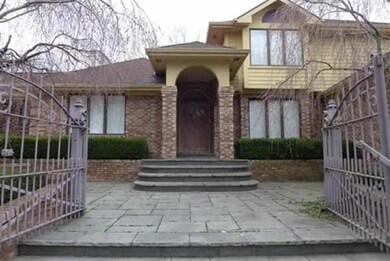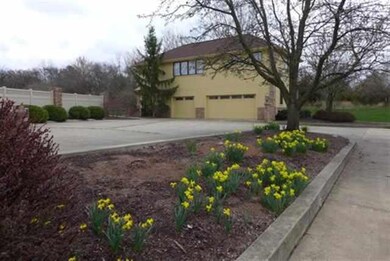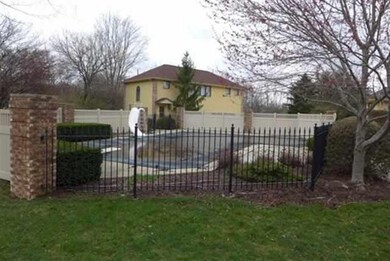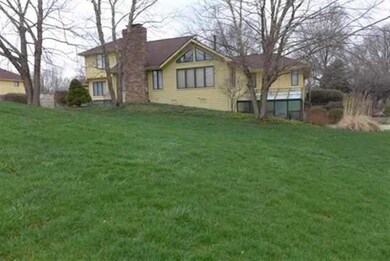
2151 N 400 E Lafayette, IN 47905
Highlights
- 60 Feet of Waterfront
- In Ground Pool
- Lake, Pond or Stream
- Hershey Elementary School Rated A-
- Fireplace in Bedroom
- Vaulted Ceiling
About This Home
As of December 2024BLUE HERON ESTATE - HAS IT ALL FOR YOU. ESTATE INCLUDES WARM AND INVITING MAIN HOUSE W/2 CAR, CARRIAGE HOUSE THAT INCLUDES APARTMENT W/3 CAR, POOL, POND, ORCHARD, AND GARDENS. ALL ON 5 ACRES.
Last Agent to Sell the Property
Gregory Small
RE/MAX At The Crossing Listed on: 04/07/2013
Last Buyer's Agent
Jan Dowell
F.C. Tucker/Shook

Home Details
Home Type
- Single Family
Est. Annual Taxes
- $4,149
Year Built
- Built in 1987
Lot Details
- 5.08 Acre Lot
- Lot Dimensions are 480x680x100x70x70x740
- 60 Feet of Waterfront
- Lake Front
- Lot Has A Rolling Slope
- Partially Wooded Lot
Home Design
- Brick Exterior Construction
- Cedar
Interior Spaces
- 2-Story Property
- Wet Bar
- Central Vacuum
- Vaulted Ceiling
- Ceiling Fan
- Screen For Fireplace
- Gas Log Fireplace
- Entrance Foyer
- Living Room with Fireplace
- 5 Fireplaces
- Wood Flooring
- Fire and Smoke Detector
Kitchen
- Disposal
- Fireplace in Kitchen
Bedrooms and Bathrooms
- 4 Bedrooms
- Fireplace in Bedroom
- En-Suite Primary Bedroom
Partially Finished Basement
- Walk-Out Basement
- Fireplace in Basement
- Block Basement Construction
Parking
- 2 Car Attached Garage
- Garage Door Opener
Pool
- In Ground Pool
- Spa
Outdoor Features
- Lake, Pond or Stream
- Patio
Utilities
- Forced Air Heating and Cooling System
- Heating System Uses Gas
- Private Company Owned Well
- Well
- Septic System
- Cable TV Available
Listing and Financial Details
- Assessor Parcel Number 106-04900-0112
Community Details
Amenities
- Sauna
Recreation
- Community Pool
Ownership History
Purchase Details
Home Financials for this Owner
Home Financials are based on the most recent Mortgage that was taken out on this home.Similar Homes in Lafayette, IN
Home Values in the Area
Average Home Value in this Area
Purchase History
| Date | Type | Sale Price | Title Company |
|---|---|---|---|
| Warranty Deed | -- | Foundation Title | |
| Warranty Deed | $725,000 | Foundation Title |
Mortgage History
| Date | Status | Loan Amount | Loan Type |
|---|---|---|---|
| Open | $652,500 | New Conventional | |
| Closed | $652,500 | New Conventional | |
| Previous Owner | $475,000 | New Conventional | |
| Previous Owner | $417,000 | New Conventional | |
| Previous Owner | $93,000 | New Conventional |
Property History
| Date | Event | Price | Change | Sq Ft Price |
|---|---|---|---|---|
| 12/12/2024 12/12/24 | Sold | $725,000 | -12.1% | $156 / Sq Ft |
| 11/12/2024 11/12/24 | Pending | -- | -- | -- |
| 10/15/2024 10/15/24 | For Sale | $825,000 | +57.1% | $177 / Sq Ft |
| 07/24/2013 07/24/13 | Sold | $525,000 | -3.7% | $113 / Sq Ft |
| 06/01/2013 06/01/13 | Pending | -- | -- | -- |
| 04/07/2013 04/07/13 | For Sale | $545,000 | -- | $117 / Sq Ft |
Tax History Compared to Growth
Tax History
| Year | Tax Paid | Tax Assessment Tax Assessment Total Assessment is a certain percentage of the fair market value that is determined by local assessors to be the total taxable value of land and additions on the property. | Land | Improvement |
|---|---|---|---|---|
| 2024 | $6,321 | $737,400 | $46,900 | $690,500 |
| 2023 | $5,862 | $713,300 | $46,900 | $666,400 |
| 2022 | $5,826 | $642,700 | $46,900 | $595,800 |
| 2021 | $5,101 | $561,900 | $46,900 | $515,000 |
| 2020 | $4,716 | $529,600 | $46,900 | $482,700 |
| 2019 | $4,605 | $518,200 | $46,900 | $471,300 |
| 2018 | $4,359 | $501,800 | $46,900 | $454,900 |
| 2017 | $4,193 | $484,200 | $46,900 | $437,300 |
| 2016 | $4,017 | $473,800 | $46,900 | $426,900 |
| 2014 | $3,452 | $416,700 | $46,900 | $369,800 |
| 2013 | $3,641 | $410,500 | $46,900 | $363,600 |
Agents Affiliated with this Home
-

Seller's Agent in 2024
Cathy Russell
@properties
(765) 426-7000
701 Total Sales
-

Buyer's Agent in 2024
Kyle Charters
Indiana Integrity REALTORS
(765) 412-5217
50 Total Sales
-
G
Seller's Agent in 2013
Gregory Small
RE/MAX
-
J
Buyer's Agent in 2013
Jan Dowell
F.C. Tucker/Shook
Map
Source: Indiana Regional MLS
MLS Number: 377478
APN: 79-07-12-351-002.000-003
- 0 E 200 N Unit 202528611
- 2092 Ironbridge Ct
- 4305 E 300 N
- 4201 Eisenhower Rd
- 818 Emerald Dr
- 1913 Shenandoah Ct
- 1320 Castle Dr
- 709 Sapphire Ct Unit 91
- 5310 E 200 N
- 1904 Platte Dr
- 736 Paradise Ave
- 829 Foxwood Dr
- 56 Jester Ct
- 1912 Twin Oaks Ln
- 813 Foxwood Dr
- 3506 Mark Ct
- 3501 Donna Dr
- 3814 N Connie Dr
- 1625 Cottonwood Cir
- 90 Altamont Ct
