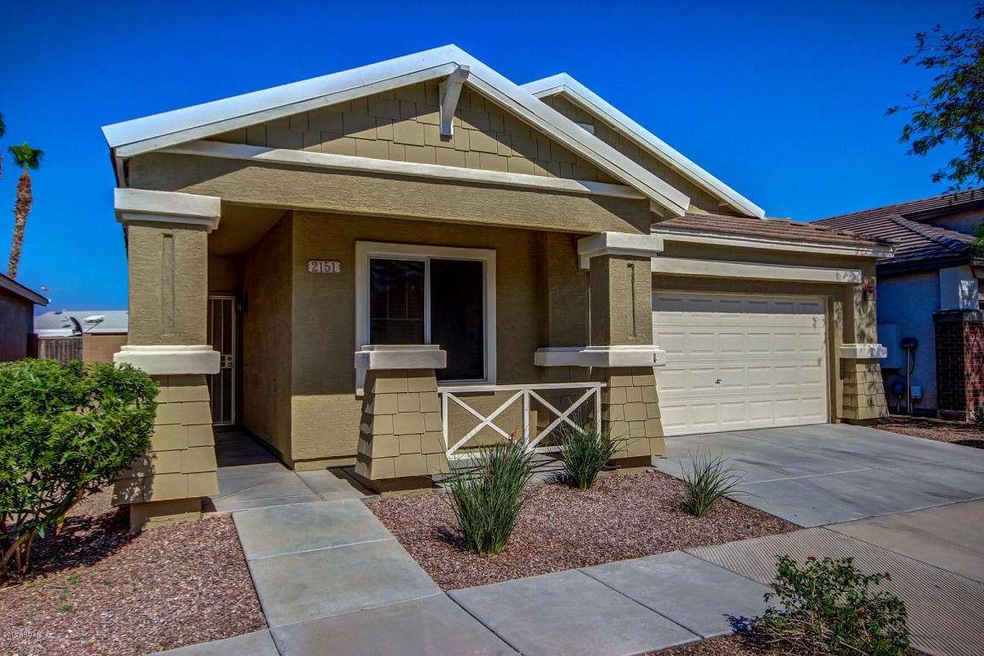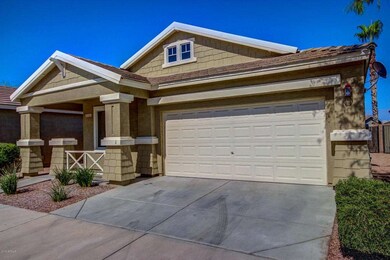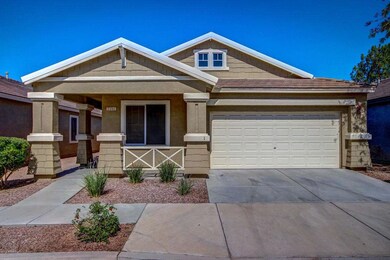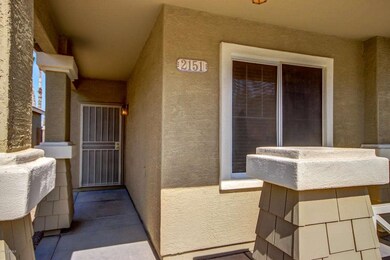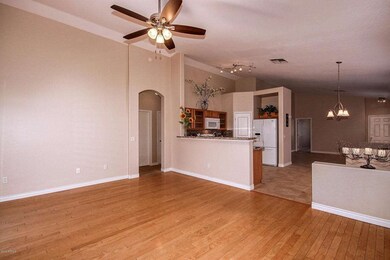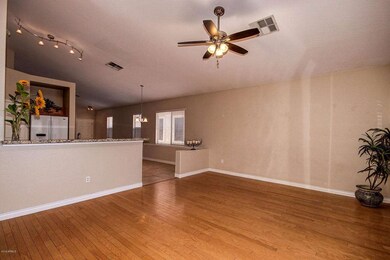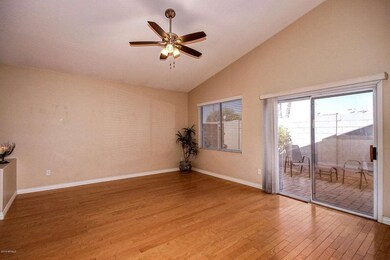
Highlights
- Gated Community
- Vaulted Ceiling
- Granite Countertops
- Boulder Creek Elementary School Rated A-
- Wood Flooring
- 2 Car Direct Access Garage
About This Home
As of May 2019Amazing Home full of Charm and move-in ready. Dramatic soaring ceilings, beautiful wood floor in family room, ceiling fans, soothing interior palette, window blinds, upgraded lighting, and spacious open floor plan. Stunning eat-in kitchen features brand new granite counters/backsplash, tile floor w/medallions, pantry, and wood cabinetry with stylish hardware. Plush neutral carpet in all bedrooms and granite counters in all bathrooms. Grand master retreat boasts sitting area, walk-in closet, and private en suite. Backyard paver patio! Gated Community w/Playground. Do not miss this ''gem'' of a Home! A/c Unit replaced 1.5 yrs ago and water heater only 1 month old!
Home Details
Home Type
- Single Family
Est. Annual Taxes
- $1,192
Year Built
- Built in 2000
Lot Details
- 3,766 Sq Ft Lot
- Private Streets
- Desert faces the front and back of the property
- Block Wall Fence
- Front and Back Yard Sprinklers
- Sprinklers on Timer
HOA Fees
- $60 Monthly HOA Fees
Parking
- 2 Car Direct Access Garage
- Garage Door Opener
Home Design
- Wood Frame Construction
- Tile Roof
- Stucco
Interior Spaces
- 1,692 Sq Ft Home
- 1-Story Property
- Vaulted Ceiling
- Ceiling Fan
- Double Pane Windows
- Solar Screens
- Security System Owned
Kitchen
- Eat-In Kitchen
- Breakfast Bar
- Built-In Microwave
- Granite Countertops
Flooring
- Wood
- Carpet
- Tile
Bedrooms and Bathrooms
- 3 Bedrooms
- Primary Bathroom is a Full Bathroom
- 2 Bathrooms
- Dual Vanity Sinks in Primary Bathroom
- Bathtub With Separate Shower Stall
Accessible Home Design
- No Interior Steps
Outdoor Features
- Patio
- Playground
Schools
- Desert Ridge Jr. High Middle School
- Desert Ridge High School
Utilities
- Central Air
- Heating System Uses Natural Gas
- High Speed Internet
- Cable TV Available
Listing and Financial Details
- Tax Lot 167
- Assessor Parcel Number 312-03-701
Community Details
Overview
- Association fees include ground maintenance, street maintenance
- Barrington Estates Association, Phone Number (623) 241-7373
- Built by Key
- Barrington Estates Amd Subdivision
Recreation
- Community Playground
Security
- Gated Community
Ownership History
Purchase Details
Home Financials for this Owner
Home Financials are based on the most recent Mortgage that was taken out on this home.Purchase Details
Home Financials for this Owner
Home Financials are based on the most recent Mortgage that was taken out on this home.Purchase Details
Home Financials for this Owner
Home Financials are based on the most recent Mortgage that was taken out on this home.Purchase Details
Purchase Details
Home Financials for this Owner
Home Financials are based on the most recent Mortgage that was taken out on this home.Purchase Details
Home Financials for this Owner
Home Financials are based on the most recent Mortgage that was taken out on this home.Similar Homes in Mesa, AZ
Home Values in the Area
Average Home Value in this Area
Purchase History
| Date | Type | Sale Price | Title Company |
|---|---|---|---|
| Warranty Deed | $270,000 | First American Title Ins Co | |
| Warranty Deed | $219,900 | Landmark Title Assurance Age | |
| Interfamily Deed Transfer | -- | Accommodation | |
| Interfamily Deed Transfer | -- | Great American Title Agency | |
| Cash Sale Deed | $139,900 | Great American Title Agency | |
| Warranty Deed | $138,000 | Capital Title Agency Inc | |
| Joint Tenancy Deed | $128,239 | Chicago Title Insurance Co |
Mortgage History
| Date | Status | Loan Amount | Loan Type |
|---|---|---|---|
| Open | $199,000 | New Conventional | |
| Previous Owner | $213,573 | FHA | |
| Previous Owner | $124,200 | New Conventional | |
| Previous Owner | $130,803 | VA |
Property History
| Date | Event | Price | Change | Sq Ft Price |
|---|---|---|---|---|
| 05/17/2019 05/17/19 | Sold | $270,000 | -1.8% | $160 / Sq Ft |
| 03/27/2019 03/27/19 | Pending | -- | -- | -- |
| 02/21/2019 02/21/19 | For Sale | $275,000 | +25.1% | $163 / Sq Ft |
| 08/19/2016 08/19/16 | Sold | $219,900 | 0.0% | $130 / Sq Ft |
| 06/10/2016 06/10/16 | For Sale | $219,900 | 0.0% | $130 / Sq Ft |
| 06/20/2014 06/20/14 | Rented | $1,250 | 0.0% | -- |
| 05/09/2014 05/09/14 | Under Contract | -- | -- | -- |
| 04/11/2014 04/11/14 | For Rent | $1,250 | 0.0% | -- |
| 04/25/2012 04/25/12 | Sold | $139,900 | +0.6% | $81 / Sq Ft |
| 04/12/2012 04/12/12 | Pending | -- | -- | -- |
| 04/06/2012 04/06/12 | For Sale | $139,000 | -- | $80 / Sq Ft |
Tax History Compared to Growth
Tax History
| Year | Tax Paid | Tax Assessment Tax Assessment Total Assessment is a certain percentage of the fair market value that is determined by local assessors to be the total taxable value of land and additions on the property. | Land | Improvement |
|---|---|---|---|---|
| 2025 | $1,167 | $16,500 | -- | -- |
| 2024 | $1,186 | $15,714 | -- | -- |
| 2023 | $1,186 | $29,980 | $5,990 | $23,990 |
| 2022 | $1,157 | $22,260 | $4,450 | $17,810 |
| 2021 | $1,253 | $20,720 | $4,140 | $16,580 |
| 2020 | $1,231 | $19,130 | $3,820 | $15,310 |
| 2019 | $1,141 | $17,450 | $3,490 | $13,960 |
| 2018 | $1,086 | $15,970 | $3,190 | $12,780 |
| 2017 | $1,052 | $14,600 | $2,920 | $11,680 |
| 2016 | $1,300 | $13,980 | $2,790 | $11,190 |
| 2015 | $1,192 | $13,200 | $2,640 | $10,560 |
Agents Affiliated with this Home
-
S
Seller's Agent in 2019
Stephen Horn
Keller Williams Realty Phoenix
-
T
Buyer's Agent in 2019
Thomas Pitello
West USA Realty
-
Jennifer Lyons
J
Seller's Agent in 2016
Jennifer Lyons
HomeSmart
(480) 329-8717
3 Total Sales
-
Linda LeBlang

Buyer's Agent in 2016
Linda LeBlang
RE/MAX
(480) 792-9500
80 Total Sales
-
Stacie Muller

Seller's Agent in 2012
Stacie Muller
West USA Realty
(602) 571-3325
23 Total Sales
-
L
Buyer's Agent in 2012
Lori Furrow
Glass House International
Map
Source: Arizona Regional Multiple Listing Service (ARMLS)
MLS Number: 5455785
APN: 312-03-701
- 2341 S Gordon
- 8619 E Laguna Azul Ave
- 8865 E Baseline Rd Unit 1620
- 8865 E Baseline Rd Unit 336
- 2206 S Ellsworth Rd Unit 53B
- 8865 E Baseline Rd Unit 558
- 8865 E Baseline Rd Unit 922
- 8865 E Baseline Rd Unit 945
- 8865 E Baseline Rd Unit 1528
- 8865 E Baseline Rd Unit 1207
- 8865 E Baseline Rd Unit 712
- 8865 E Baseline Rd Unit 708
- 8865 E Baseline Rd Unit 614
- 2206 S Ellsworth Rd Unit 1736
- 2206 S Ellsworth Rd Unit 72B
- 8865 E Baseline Rd Unit 1424
- 8865 E Baseline Rd Unit 1754
- 2206 S Ellsworth Rd Unit 108B
- 2206 S Ellsworth Rd Unit 160B
- 8865 E Baseline Rd Unit 1601
