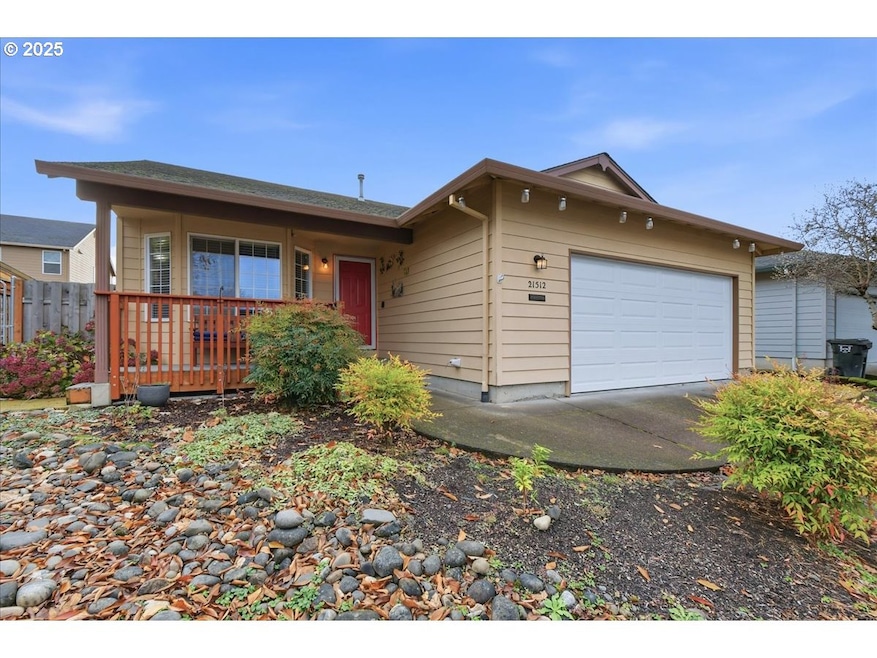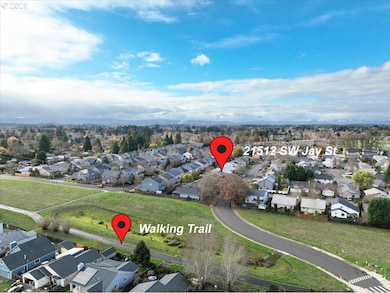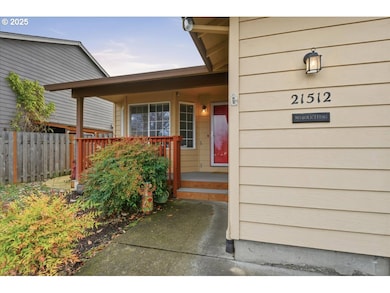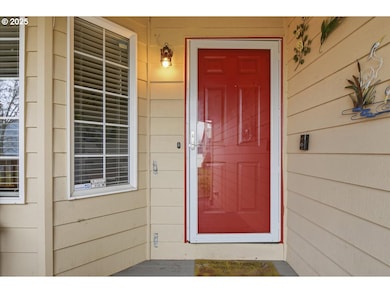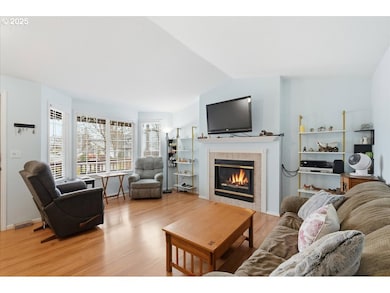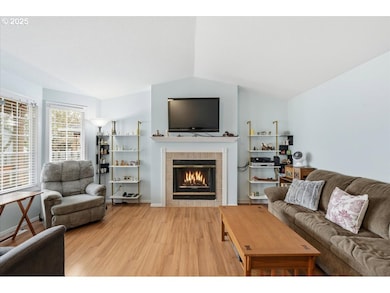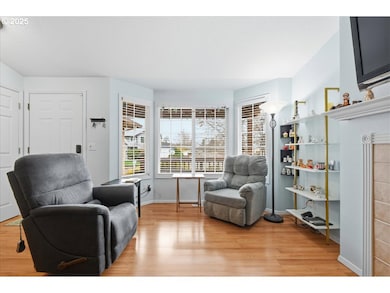21512 SW Jay St Beaverton, OR 97006
Estimated payment $2,955/month
Highlights
- Greenhouse
- Vaulted Ceiling
- Granite Countertops
- Covered Deck
- Wood Flooring
- Private Yard
About This Home
If you’ve been hoping for a one-story home in a great part of Beaverton, this is the one! When you walk in from the newly built front porch, you’ll see tall vaulted ceilings, a cozy gas fireplace, and big bay windows that make the living room bright and welcoming.Next, head into the kitchen and dining area, which offers lots of great features: newer appliances, beautiful wood cabinets, a center island with a granite top, a pantry for extra storage, a tile backsplash, and sliding glass doors that look out onto the new covered deck. Down the hall, the spacious main bedroom includes an updated private bathroom. There are also two more bedrooms and a second full bathroom with a skylight that brings in natural light.The exterior is just as impressive, featuring a fully fenced backyard, concrete walkways on both sides of the house, a new large covered deck, a greenhouse, and a tool shed. With a newer roof, furnace, and A/C—and a fantastic location close to shopping, restaurants, parks, Intel, and Nike—this home truly has it all!
Home Details
Home Type
- Single Family
Est. Annual Taxes
- $3,895
Year Built
- Built in 1993
Lot Details
- 5,662 Sq Ft Lot
- Fenced
- Level Lot
- Landscaped with Trees
- Private Yard
Parking
- 2 Car Attached Garage
- Oversized Parking
- Garage Door Opener
- Driveway
- On-Street Parking
Home Design
- Composition Roof
- Wood Siding
- Concrete Perimeter Foundation
Interior Spaces
- 1,189 Sq Ft Home
- 1-Story Property
- Vaulted Ceiling
- Skylights
- Gas Fireplace
- Double Pane Windows
- Family Room
- Living Room
- Dining Room
- Crawl Space
Kitchen
- Free-Standing Range
- Stainless Steel Appliances
- ENERGY STAR Qualified Appliances
- Granite Countertops
- Tile Countertops
- Disposal
Flooring
- Wood
- Laminate
- Tile
Bedrooms and Bathrooms
- 3 Bedrooms
- 2 Full Bathrooms
Laundry
- Laundry Room
- Washer and Dryer
Accessible Home Design
- Accessibility Features
- Level Entry For Accessibility
Outdoor Features
- Covered Deck
- Greenhouse
- Shed
- Porch
Schools
- Indian Hills Elementary School
- Brown Middle School
- Century High School
Utilities
- Forced Air Heating and Cooling System
- Heating System Uses Gas
- Gas Water Heater
Community Details
- No Home Owners Association
Listing and Financial Details
- Assessor Parcel Number R2032857
Map
Home Values in the Area
Average Home Value in this Area
Tax History
| Year | Tax Paid | Tax Assessment Tax Assessment Total Assessment is a certain percentage of the fair market value that is determined by local assessors to be the total taxable value of land and additions on the property. | Land | Improvement |
|---|---|---|---|---|
| 2026 | $3,839 | $263,960 | -- | -- |
| 2025 | $3,839 | $256,280 | -- | -- |
| 2024 | $3,726 | $248,820 | -- | -- |
| 2023 | $3,726 | $241,580 | $0 | $0 |
| 2022 | $3,592 | $241,580 | $0 | $0 |
| 2021 | $3,517 | $227,720 | $0 | $0 |
| 2020 | $3,443 | $221,090 | $0 | $0 |
| 2019 | $3,338 | $214,660 | $0 | $0 |
| 2018 | $2,944 | $191,950 | $0 | $0 |
| 2017 | $2,832 | $186,360 | $0 | $0 |
| 2016 | $2,759 | $180,940 | $0 | $0 |
| 2015 | $2,651 | $175,670 | $0 | $0 |
| 2014 | $2,603 | $170,560 | $0 | $0 |
Property History
| Date | Event | Price | List to Sale | Price per Sq Ft | Prior Sale |
|---|---|---|---|---|---|
| 11/24/2025 11/24/25 | For Sale | $498,000 | -2.4% | $419 / Sq Ft | |
| 04/16/2024 04/16/24 | Sold | $510,000 | +4.1% | $429 / Sq Ft | View Prior Sale |
| 03/16/2024 03/16/24 | Pending | -- | -- | -- | |
| 03/11/2024 03/11/24 | For Sale | $489,900 | +13.9% | $412 / Sq Ft | |
| 03/05/2021 03/05/21 | Sold | $430,000 | +10.3% | $362 / Sq Ft | View Prior Sale |
| 02/21/2021 02/21/21 | Pending | -- | -- | -- | |
| 02/18/2021 02/18/21 | For Sale | $389,900 | +6.1% | $328 / Sq Ft | |
| 06/11/2019 06/11/19 | Sold | $367,560 | +2.1% | $309 / Sq Ft | View Prior Sale |
| 05/10/2019 05/10/19 | Pending | -- | -- | -- | |
| 05/03/2019 05/03/19 | For Sale | $359,900 | -- | $303 / Sq Ft |
Purchase History
| Date | Type | Sale Price | Title Company |
|---|---|---|---|
| Warranty Deed | $510,000 | Fidelity National Title | |
| Warranty Deed | $430,000 | Fidelity Natl Ttl Co Of Or | |
| Warranty Deed | $367,560 | Lawyers Title Of Oregon Llc | |
| Interfamily Deed Transfer | -- | None Available | |
| Warranty Deed | $200,000 | Ticor Title | |
| Interfamily Deed Transfer | -- | Lawyers Title Ins | |
| Warranty Deed | $139,900 | Ticor Title Insurance | |
| Warranty Deed | $139,500 | Chicago Title Insurance Co |
Mortgage History
| Date | Status | Loan Amount | Loan Type |
|---|---|---|---|
| Open | $408,000 | New Conventional | |
| Previous Owner | $425,000 | Commercial | |
| Previous Owner | $317,560 | New Conventional | |
| Previous Owner | $197,342 | FHA | |
| Previous Owner | $136,000 | New Conventional | |
| Previous Owner | $125,900 | No Value Available | |
| Previous Owner | $137,583 | FHA |
Source: Regional Multiple Listing Service (RMLS)
MLS Number: 654849907
APN: R2032857
- 21533 SW Susan Ln
- 21524 SW Parkin Ln
- 1200 SW 215th Ave
- 21612 SW Kristin Ct
- 21238 SW Dana Ct
- 1297 SW 209th Ave
- 21800 SW Blaine St
- 21785 SW York St
- 21240 SW Lenore Ct
- 7355 SE Frances St
- 21525 SW Frammy Way
- 2213 SW 217th Place
- 20935 SW Anthony Ct
- 895 SW Windrose Terrace
- 7285 SE Villa St
- 7200 SE Harnish St
- 20490 SW Frances St
- 3319 SE Triumph Ave
- 3327 SE Triumph Ave
- 1149 SW Tobias Way
- 720 SE Oak Glen Way
- 2875 SW 214th Ave
- 2855 SW 209th Ave
- 21250 SW Alexander St
- 650 SW 201st Ave
- 20056 SW Doma Ln
- 545 SW 201st Ave
- 421 NE 80th Ave
- 7001 SE Blanton St
- 380 NW Gina Way
- 8515 NE Quatama St
- 3405 SE Reed Dr
- 3495 SE Reed Dr Unit ID1267686P
- 7574 SE Blanton St
- 3893 SE 81st Ave
- 3844 SE 83rd Ave
- 8650 NE Trailwalk Dr
- 1099 NE Ordonez Place
- 8775 NE Wilkins St
- 1001 NE Briarcreek Way
