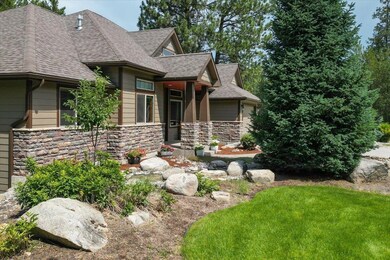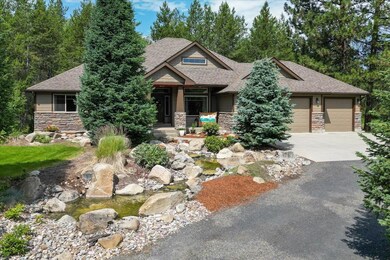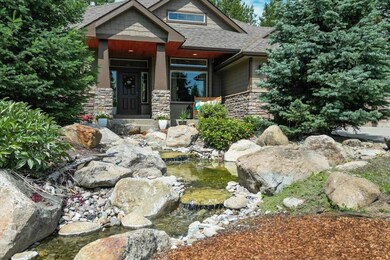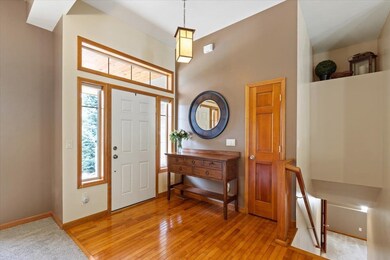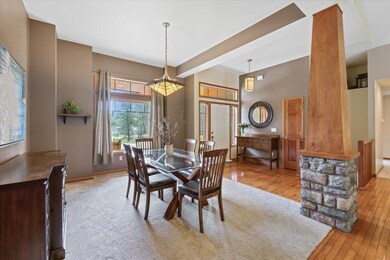
21513 N Green Pine Ln Colbert, WA 99005
Highlights
- Horses Allowed On Property
- RV Access or Parking
- Territorial View
- Midway Elementary School Rated A-
- Craftsman Architecture
- 2 Fireplaces
About This Home
As of March 2024Gorgeous Custom Craftsman located in Buckeye Valley Estates on 5 acres. This daylight walkout rancher features 5 bedrooms, plus office & 4 bathrooms. Extensive use of stone & wood make this home very warm & inviting. Vaulted ceilings in great room with gas fireplace flanked by large viewing windows. Hardwood floors and large formal dining room off of entry. Eat-in kitchen with knotty alder cabinets, double ovens, glass top range and pantry. Main floor primary bedroom is spacious with an updated bathroom plus a garden tub. Two additional bedrooms on the main floor as well as the laundry room with a 1/2 bath. The lower level offers a large family room, exercise area with slider out to the backyard and 2 more bedrooms plus and office with double doors and a full bath. HVAC system was recently updated. Enjoy the water feature from your covered front porch. The composite deck looks out to the private & peaceful backyard. Mead Schools.
Last Agent to Sell the Property
Windermere North License #48931 Listed on: 01/03/2024
Home Details
Home Type
- Single Family
Est. Annual Taxes
- $6,629
Year Built
- Built in 2002
Lot Details
- 5.02 Acre Lot
- Oversized Lot
- Sprinkler System
- Landscaped with Trees
HOA Fees
- $71 Monthly HOA Fees
Home Design
- Craftsman Architecture
- Composition Roof
- Stone Exterior Construction
Interior Spaces
- 3,700 Sq Ft Home
- 1-Story Property
- 2 Fireplaces
- Gas Fireplace
- Great Room
- Formal Dining Room
- Den
- Territorial Views
Kitchen
- Eat-In Kitchen
- Double Oven
- Built-In Range
- Microwave
- Dishwasher
Bedrooms and Bathrooms
- 5 Bedrooms
- Walk-In Closet
- Primary Bathroom is a Full Bathroom
- 4 Bathrooms
- Garden Bath
Basement
- Basement Fills Entire Space Under The House
- Exterior Basement Entry
- Recreation or Family Area in Basement
- Basement with some natural light
Parking
- 3 Car Attached Garage
- Garage Door Opener
- RV Access or Parking
Schools
- Midway Elementary School
- Mountainside Middle School
- Mt Spokane High School
Horse Facilities and Amenities
- Horses Allowed On Property
Utilities
- Forced Air Heating and Cooling System
- Heating System Uses Gas
- Programmable Thermostat
- 200+ Amp Service
- Gas Water Heater
- Septic System
- Internet Available
Listing and Financial Details
- Assessor Parcel Number 37091.9130
Community Details
Overview
- Buckeye Valley Estates Subdivision
Amenities
- Building Patio
- Community Deck or Porch
Ownership History
Purchase Details
Home Financials for this Owner
Home Financials are based on the most recent Mortgage that was taken out on this home.Purchase Details
Home Financials for this Owner
Home Financials are based on the most recent Mortgage that was taken out on this home.Purchase Details
Purchase Details
Similar Homes in the area
Home Values in the Area
Average Home Value in this Area
Purchase History
| Date | Type | Sale Price | Title Company |
|---|---|---|---|
| Warranty Deed | $820,000 | None Listed On Document | |
| Warranty Deed | $540,000 | First American Title Ins Co | |
| Warranty Deed | -- | Transnation Title Ins Co | |
| Warranty Deed | -- | First American Title Ins |
Mortgage History
| Date | Status | Loan Amount | Loan Type |
|---|---|---|---|
| Open | $766,550 | New Conventional | |
| Previous Owner | $36,720 | Credit Line Revolving | |
| Previous Owner | $452,300 | New Conventional | |
| Previous Owner | $459,000 | New Conventional | |
| Previous Owner | $129,000 | New Conventional |
Property History
| Date | Event | Price | Change | Sq Ft Price |
|---|---|---|---|---|
| 03/15/2024 03/15/24 | Sold | $820,000 | 0.0% | $222 / Sq Ft |
| 02/04/2024 02/04/24 | Pending | -- | -- | -- |
| 01/11/2024 01/11/24 | Off Market | $820,000 | -- | -- |
| 01/11/2024 01/11/24 | Pending | -- | -- | -- |
| 01/03/2024 01/03/24 | For Sale | $824,900 | +52.8% | $223 / Sq Ft |
| 06/24/2019 06/24/19 | Sold | $540,000 | +3.9% | $146 / Sq Ft |
| 06/04/2019 06/04/19 | Pending | -- | -- | -- |
| 05/22/2019 05/22/19 | For Sale | $519,500 | -- | $140 / Sq Ft |
Tax History Compared to Growth
Tax History
| Year | Tax Paid | Tax Assessment Tax Assessment Total Assessment is a certain percentage of the fair market value that is determined by local assessors to be the total taxable value of land and additions on the property. | Land | Improvement |
|---|---|---|---|---|
| 2025 | $8,135 | $805,160 | $225,160 | $580,000 |
| 2024 | $8,135 | $806,250 | $175,150 | $631,100 |
| 2023 | $6,629 | $798,150 | $175,150 | $623,000 |
| 2022 | $6,825 | $730,850 | $175,150 | $555,700 |
| 2021 | $5,606 | $531,690 | $130,090 | $401,600 |
| 2020 | $4,342 | $390,090 | $130,090 | $260,000 |
| 2019 | $3,576 | $323,990 | $108,090 | $215,900 |
| 2018 | $4,129 | $313,990 | $108,090 | $205,900 |
| 2017 | $3,905 | $299,090 | $108,090 | $191,000 |
| 2016 | $3,777 | $283,190 | $108,090 | $175,100 |
| 2015 | $3,626 | $279,290 | $108,090 | $171,200 |
| 2014 | -- | $268,980 | $90,080 | $178,900 |
| 2013 | -- | $0 | $0 | $0 |
Agents Affiliated with this Home
-

Seller's Agent in 2024
Suzette Alfonso
Windermere North
(509) 710-4900
161 Total Sales
-

Buyer's Agent in 2024
Marie Pence
Windermere North
(509) 230-8457
205 Total Sales
-

Seller's Agent in 2019
Toby Sullard
Avalon 24 Real Estate
(509) 710-1578
128 Total Sales
-

Buyer's Agent in 2019
Monica Kullman
eXp Realty, LLC Branch
(509) 960-0427
89 Total Sales
Map
Source: Spokane Association of REALTORS®
MLS Number: 202410233
APN: 37091.9130
- 22226 N North Glen Dr Unit N
- 21724 N Perry Rd
- 3627 E Norwood Rd
- 3923 E Woolard Ct
- 23025 N Crescent Rd
- 3704 E Pineland Rd
- 20512 N Yale Rd
- XXXXX N Crescent Rd
- 19009 N Little Spokane Dr
- 3319 E Elena Ln
- 4913 E Kirk Ln
- 24415 N Crescent Rd
- 23314 N Wagon Rd
- 3517 E Elena Ln
- 2406 E Colbert Rd
- 21200 N Division Rd
- NKA N Hardesty Rd
- 25204 N Lords Ln
- 17910 N Redowa Dr
- 3110 E Chattaroy Rd Unit 20


