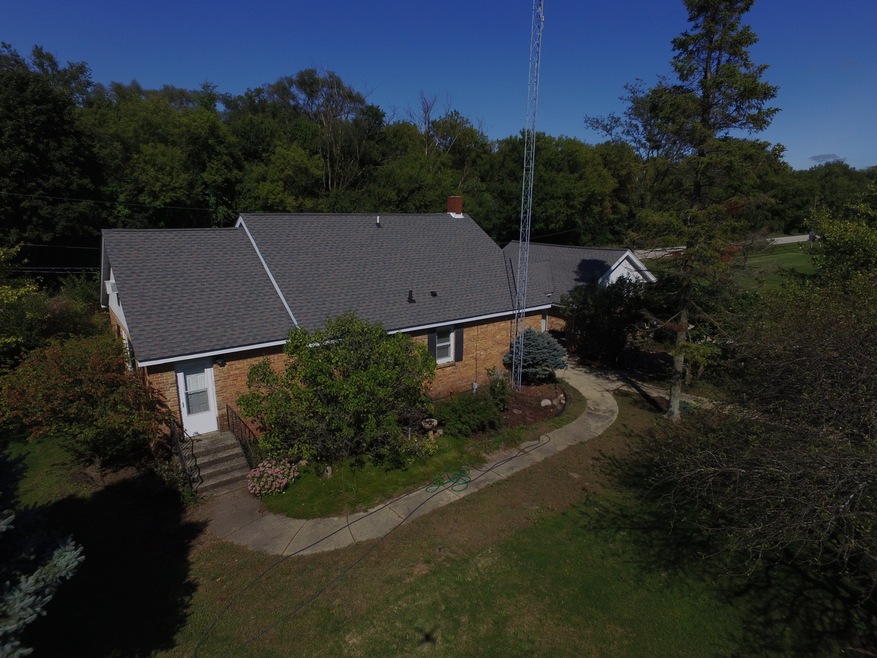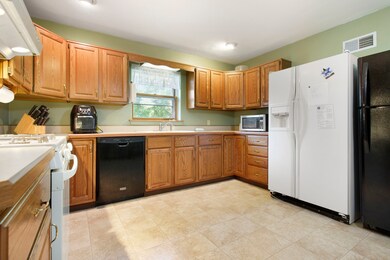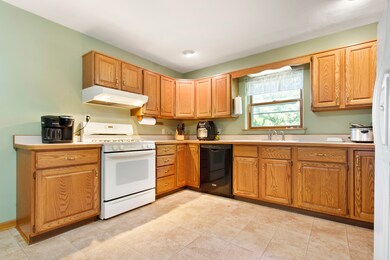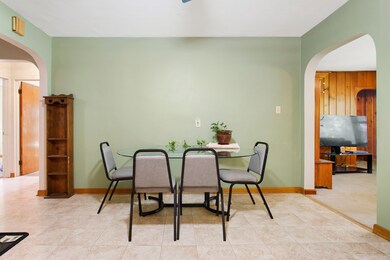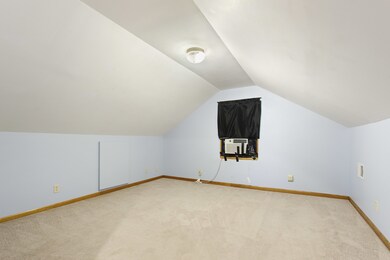
21517 Dunham Rd Harvard, IL 60033
Highlights
- Cape Cod Architecture
- Wooded Lot
- Detached Garage
- Recreation Room
- Corner Lot
- Breakfast Bar
About This Home
As of December 2020Cute all Brick 1.5 story Cape Cod Style Home with 3 Bedrooms and 2 Baths on a wooded 2 Acre Lot. Master Suite upstairs has a walk in closet and a full bath plus a loft/sitting area. Large Eat in Kitchen. 23x23' 2 Car Garage with Pull Down Staircase to Attic plus an Amazing Hobby Barn which is heated, has Parking for 3 Cars, a Finished Office on the main level and a Finished Loft upstairs! Man Cave or She Shed extraordinaire!! Easy access to I-90, close to shopping in Harvard and Marengo both. Harvard Metra Station is 10 minutes away! Come live the country life in this solid, well constructed home!!
Last Agent to Sell the Property
RE/MAX Connections II License #475125799 Listed on: 09/13/2020

Home Details
Home Type
- Single Family
Est. Annual Taxes
- $6,095
Year Built
- 1945
Lot Details
- Southern Exposure
- Corner Lot
- Wooded Lot
Parking
- Detached Garage
- Parking Available
- Driveway
- Off-Street Parking
- Parking Space is Owned
- Garage Is Owned
Home Design
- Cape Cod Architecture
- Brick Exterior Construction
- Slab Foundation
- Asphalt Shingled Roof
Interior Spaces
- Primary Bathroom is a Full Bathroom
- Entrance Foyer
- Recreation Room
- Loft
- Crawl Space
Kitchen
- Breakfast Bar
- Oven or Range
- Freezer
- Dishwasher
Laundry
- Dryer
- Washer
Outdoor Features
- Patio
- Fire Pit
Utilities
- Central Air
- Two Cooling Systems Mounted To A Wall/Window
- Heating System Uses Gas
- Well
- Private or Community Septic Tank
Listing and Financial Details
- Homeowner Tax Exemptions
Ownership History
Purchase Details
Home Financials for this Owner
Home Financials are based on the most recent Mortgage that was taken out on this home.Purchase Details
Home Financials for this Owner
Home Financials are based on the most recent Mortgage that was taken out on this home.Purchase Details
Purchase Details
Home Financials for this Owner
Home Financials are based on the most recent Mortgage that was taken out on this home.Similar Homes in Harvard, IL
Home Values in the Area
Average Home Value in this Area
Purchase History
| Date | Type | Sale Price | Title Company |
|---|---|---|---|
| Warranty Deed | $245,000 | Attorney | |
| Deed | $215,000 | None Available | |
| Interfamily Deed Transfer | -- | -- | |
| Trustee Deed | $87,500 | Chicago Title |
Mortgage History
| Date | Status | Loan Amount | Loan Type |
|---|---|---|---|
| Open | $232,750 | New Conventional | |
| Previous Owner | $221,200 | VA | |
| Previous Owner | $215,000 | VA | |
| Previous Owner | $70,000 | Unknown | |
| Previous Owner | $70,000 | Credit Line Revolving | |
| Previous Owner | $58,000 | Unknown | |
| Previous Owner | $70,000 | Credit Line Revolving | |
| Previous Owner | $69,000 | No Value Available |
Property History
| Date | Event | Price | Change | Sq Ft Price |
|---|---|---|---|---|
| 12/31/2020 12/31/20 | Sold | $245,000 | -2.0% | $177 / Sq Ft |
| 11/29/2020 11/29/20 | Pending | -- | -- | -- |
| 11/25/2020 11/25/20 | For Sale | $249,900 | 0.0% | $181 / Sq Ft |
| 11/08/2020 11/08/20 | Pending | -- | -- | -- |
| 11/04/2020 11/04/20 | Price Changed | $249,900 | -3.8% | $181 / Sq Ft |
| 09/13/2020 09/13/20 | For Sale | $259,900 | +20.9% | $188 / Sq Ft |
| 09/28/2018 09/28/18 | Sold | $215,000 | -2.2% | $119 / Sq Ft |
| 08/21/2018 08/21/18 | Pending | -- | -- | -- |
| 07/21/2018 07/21/18 | For Sale | $219,900 | -- | $122 / Sq Ft |
Tax History Compared to Growth
Tax History
| Year | Tax Paid | Tax Assessment Tax Assessment Total Assessment is a certain percentage of the fair market value that is determined by local assessors to be the total taxable value of land and additions on the property. | Land | Improvement |
|---|---|---|---|---|
| 2024 | $6,095 | $93,032 | $22,947 | $70,085 |
| 2023 | $6,017 | $85,831 | $21,171 | $64,660 |
| 2022 | $6,095 | $82,059 | $26,936 | $55,123 |
| 2021 | $5,916 | $77,553 | $25,457 | $52,096 |
| 2020 | $5,787 | $73,874 | $24,249 | $49,625 |
| 2019 | $5,688 | $71,660 | $23,522 | $48,138 |
| 2018 | $3,623 | $45,955 | $15,328 | $30,627 |
| 2017 | $3,441 | $41,517 | $13,848 | $27,669 |
| 2016 | $3,470 | $41,073 | $13,700 | $27,373 |
| 2013 | -- | $39,316 | $13,114 | $26,202 |
Agents Affiliated with this Home
-

Seller's Agent in 2020
James Bohlander
RE/MAX
(815) 222-9639
4 in this area
76 Total Sales
-

Buyer's Agent in 2020
Justina Draper
Baird Warner
(224) 760-0389
3 in this area
119 Total Sales
-
C
Seller's Agent in 2018
Candace Kissner
RE/MAX Suburban
Map
Source: Midwest Real Estate Data (MRED)
MLS Number: MRD10856393
APN: 06-35-200-001
- 1406 Busse Rd
- 20719 Highview Rd
- 911 Echo (Lot 5) Trail
- 22005 Kishwaukee Valley Rd
- 22517 Carmack Rd
- 1918 Deerpass Rd
- 18720 Kishwaukee Valley Rd
- 2317 Paulson Rd
- 19908 Bockman Rd
- 41W250 Illinois 38
- 2977 Constance Ln
- 1442 S Division St
- 000 Hereley Dr
- 0 Airport Rd Unit 14969659
- Lt0 Airport Rd
- Lt0 Flat Iron Rd
- 00 Route 14 Hwy
- 1015 & 1017 9th St
- 1011 & 1013 9th St
- 507 Driftwood Ln Unit 2
