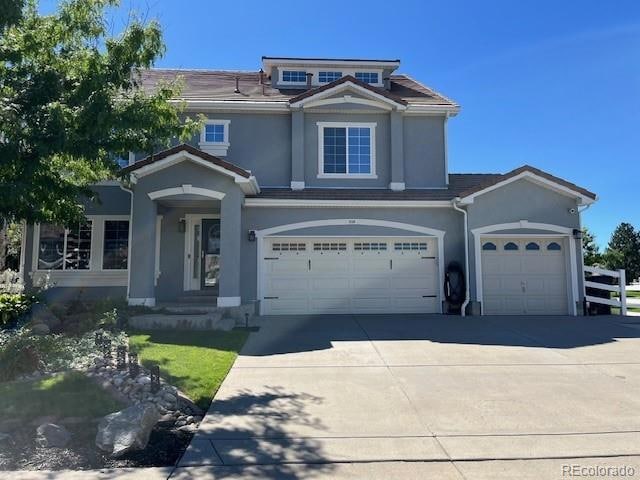21518 E 48th Place Denver, CO 80249
Green Valley Ranch NeighborhoodEstimated payment $4,166/month
Highlights
- Contemporary Architecture
- Steam Shower
- 3 Car Attached Garage
- Loft
- Home Office
- Patio
About This Home
4 levels of living Space! This great home features a main level with the traditional kitchen, family room, home office and living room. The Upper second level is the sleeping level with a large Primary Bedroom, Primary Bath, 2 additional beds, convenient laundry room and a spacious loft. The 3rd level floor can be anything you want from another home office, toy room or media room; it's flooded with natural light and very versatile. The finished Basement has two additional bedrooms a great custom 3/4 bath with steam shower and a Walkout covered patio. The backyard features an extended large patio for entertaining and a fenced concrete dog run on the eastside of the home. There' alot of home for the money and this home is priced to sell, don't pass up your buying opportunity!
Listing Agent
RE/MAX Professionals Brokerage Email: martinfrazier@gmail.com,303-471-4700 License #001328428 Listed on: 09/10/2025

Home Details
Home Type
- Single Family
Est. Annual Taxes
- $3,645
Year Built
- Built in 2005
Lot Details
- 7,337 Sq Ft Lot
- North Facing Home
- Level Lot
- Property is zoned R-MU-20
Parking
- 3 Car Attached Garage
Home Design
- Contemporary Architecture
- Slab Foundation
- Frame Construction
- Concrete Roof
- Stucco
Interior Spaces
- 3-Story Property
- Family Room
- Living Room
- Home Office
- Loft
- Fire and Smoke Detector
- Laundry Room
Kitchen
- Self-Cleaning Oven
- Range
- Dishwasher
- Disposal
Bedrooms and Bathrooms
- 5 Bedrooms
- Steam Shower
Finished Basement
- Interior Basement Entry
- 2 Bedrooms in Basement
Outdoor Features
- Patio
Schools
- Highline Academy Charter Elementary School
- Strive Gvr Middle School
- Strive Excel High School
Utilities
- Forced Air Heating and Cooling System
- Gas Water Heater
Community Details
- Property has a Home Owners Association
- Association fees include ground maintenance
- Westwind Management Association, Phone Number (303) 369-1800
- Green Valley Ranch Subdivision
Listing and Financial Details
- Exclusions: Washer, Dryer, Sellers personal property
- Assessor Parcel Number 231-13-018
Map
Home Values in the Area
Average Home Value in this Area
Tax History
| Year | Tax Paid | Tax Assessment Tax Assessment Total Assessment is a certain percentage of the fair market value that is determined by local assessors to be the total taxable value of land and additions on the property. | Land | Improvement |
|---|---|---|---|---|
| 2024 | $3,645 | $38,660 | $3,380 | $35,280 |
| 2023 | $3,460 | $38,660 | $3,380 | $35,280 |
| 2022 | $3,120 | $31,320 | $6,350 | $24,970 |
| 2021 | $3,052 | $32,220 | $6,530 | $25,690 |
| 2020 | $3,020 | $32,030 | $6,530 | $25,500 |
| 2019 | $2,953 | $32,030 | $6,530 | $25,500 |
| 2018 | $2,662 | $27,310 | $4,050 | $23,260 |
| 2017 | $2,655 | $27,310 | $4,050 | $23,260 |
| 2016 | $2,471 | $24,310 | $3,916 | $20,394 |
| 2015 | $2,388 | $24,310 | $3,916 | $20,394 |
| 2014 | $2,070 | $20,070 | $2,388 | $17,682 |
Property History
| Date | Event | Price | Change | Sq Ft Price |
|---|---|---|---|---|
| 09/10/2025 09/10/25 | For Sale | $724,900 | -- | $152 / Sq Ft |
Purchase History
| Date | Type | Sale Price | Title Company |
|---|---|---|---|
| Warranty Deed | $335,800 | Town & Country Title Service |
Mortgage History
| Date | Status | Loan Amount | Loan Type |
|---|---|---|---|
| Open | $532,000 | New Conventional | |
| Closed | $231,000 | New Conventional | |
| Closed | $268,600 | Fannie Mae Freddie Mac | |
| Closed | $67,150 | No Value Available |
Source: REcolorado®
MLS Number: 9458859
APN: 0231-13-018
- 21561 E 48th Place
- 4709 Orleans St
- 4734 Perth St
- 4906 Perth St
- 21801 E 46th Place
- 4625 Odessa St
- 21472 E 46th Ave
- 21831 E 46th Place
- Dalton Plan at Green Valley Ranch - Porchlight
- Griffin Plan at Green Valley Ranch - Porchlight
- Big Sur Plan at The Reserve - Epic
- Woodstock Plan at The Reserve - Epic
- Newport Plan at The Reserve - Epic
- Monterey Plan at The Reserve - Epic
- Pathfinder Plan at The Reserve - Explorer
- Traveler Plan at The Reserve - Explorer
- Sojourner Plan at The Reserve - Explorer
- Voyager Plan at The Reserve - Explorer
- 21558 E 45th Ave
- 21900 E 46th Place
- 4744 N Perth St
- 4570 N Orleans St
- 21450 E 46th Ave
- 4541 N Quemoy St
- 4338 Orleans Ct
- 21551 E 42nd Ave
- 20851 E Scott Cir
- 4139 Orleans St
- 4133 Malta St
- 4318 Lisbon St
- 4381 Kirk Ct
- 21571 E 40th Ave
- 3981 N Rome St
- 20791 E 52nd Ave
- 3963 N Rome St
- 22074 E 39th Ave
- 3858 Riviera Ct
- 3850 Lisbon Ct
- 20422 E 52nd Ave
- 5521 Liverpool St






