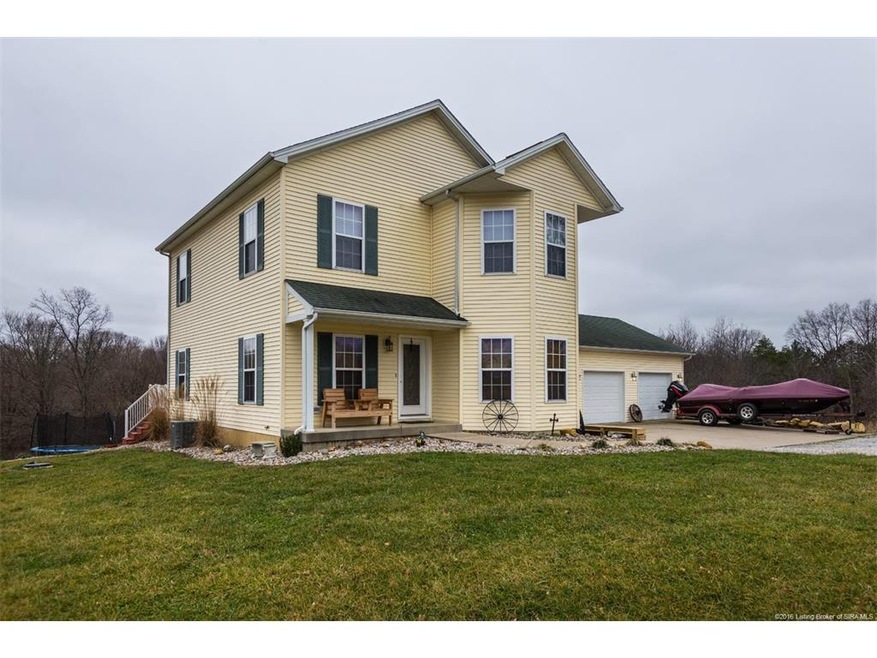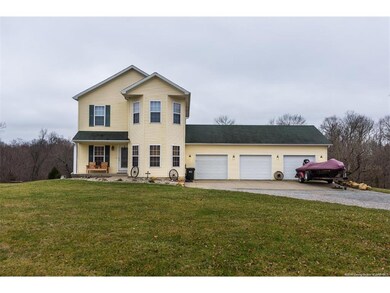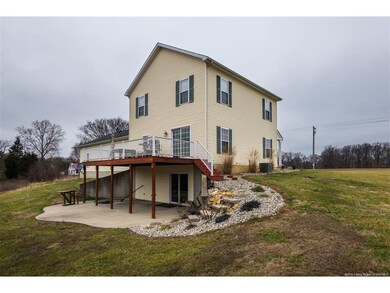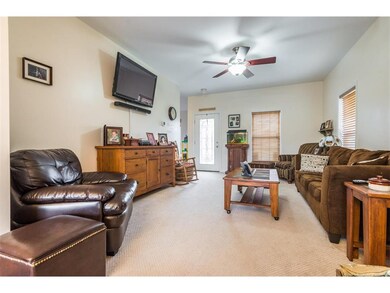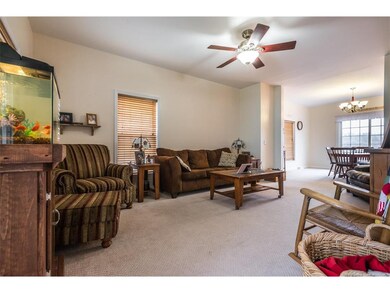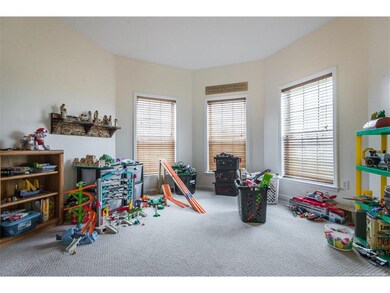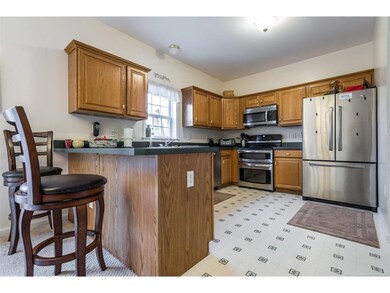
21518 Martinsburg Rd Borden, IN 47106
Highlights
- Panoramic View
- Covered Patio or Porch
- Formal Dining Room
- Deck
- First Floor Utility Room
- Thermal Windows
About This Home
As of July 2024COUNTRY LIVING!! PRIVATE SETTING!!!CUSTOM BUILT! Nearly 5 Acres with Gorgeous views, peaceful, PRIVATE, WOODED, Traditional 2-story, WALKOUT, 3 car attached garage, Almost 2,000 finished Sqft, 3 beds, 2 1/2 Baths, Open Kitchen, Large Eat-in area, Breakfast Bar, Appliance stay, TONS of Cabs, Convection Oven/Range, (FLEX ROOM) MAINFLOOR, Possible Formal Dining, Office, Den or Music Room w/ BAY Window, SMOOTH Ceilings, MASTER SUITE w/ Separate Sitting area or office, SOAKING TUB, PLUS Walk-in Shower, Lower Level can be finished w/9 ft ceilings, Lower Level Walkout to LOVELY, Custom Scalloped patio, ENJOY the BEST Views off your ENORMOUS Freshly Stained Deck!!! MOVE IN READY!!! ONLY Minutes to town. MUST SEE!!! Schedule a private showing!!!
Last Agent to Sell the Property
Kentuckiana Pro Realty, LLC License #RB14039684 Listed on: 01/18/2017
Last Buyer's Agent
Kentuckiana Pro Realty, LLC License #RB14039684 Listed on: 01/18/2017
Home Details
Home Type
- Single Family
Est. Annual Taxes
- $1,081
Year Built
- Built in 2003
Lot Details
- 4.78 Acre Lot
- Landscaped
Parking
- 3 Car Attached Garage
Property Views
- Panoramic
- Scenic Vista
Home Design
- Poured Concrete
- Frame Construction
- Modular or Manufactured Materials
Interior Spaces
- 1,906 Sq Ft Home
- 2-Story Property
- Ceiling Fan
- Thermal Windows
- Blinds
- Formal Dining Room
- First Floor Utility Room
- Unfinished Basement
- Basement Fills Entire Space Under The House
Kitchen
- Eat-In Kitchen
- Breakfast Bar
Bedrooms and Bathrooms
- 3 Bedrooms
- Walk-In Closet
Outdoor Features
- Deck
- Covered Patio or Porch
- Exterior Lighting
- Shed
Utilities
- Forced Air Heating and Cooling System
- Propane
- Electric Water Heater
- On Site Septic
- Cable TV Available
Listing and Financial Details
- Home warranty included in the sale of the property
- Assessor Parcel Number 101300400037000035
Ownership History
Purchase Details
Home Financials for this Owner
Home Financials are based on the most recent Mortgage that was taken out on this home.Purchase Details
Purchase Details
Home Financials for this Owner
Home Financials are based on the most recent Mortgage that was taken out on this home.Purchase Details
Home Financials for this Owner
Home Financials are based on the most recent Mortgage that was taken out on this home.Similar Homes in Borden, IN
Home Values in the Area
Average Home Value in this Area
Purchase History
| Date | Type | Sale Price | Title Company |
|---|---|---|---|
| Deed | $382,000 | Mattingly Ford Title | |
| Quit Claim Deed | -- | -- | |
| Deed | $216,500 | Kemp Title Agency Llc | |
| Warranty Deed | -- | None Available | |
| Deed | $209,900 | -- |
Property History
| Date | Event | Price | Change | Sq Ft Price |
|---|---|---|---|---|
| 07/11/2024 07/11/24 | Sold | $382,000 | -2.0% | $200 / Sq Ft |
| 05/04/2024 05/04/24 | Pending | -- | -- | -- |
| 05/02/2024 05/02/24 | For Sale | $389,900 | +80.1% | $205 / Sq Ft |
| 03/13/2017 03/13/17 | Sold | $216,500 | -3.8% | $114 / Sq Ft |
| 02/02/2017 02/02/17 | Pending | -- | -- | -- |
| 01/18/2017 01/18/17 | For Sale | $225,000 | +7.2% | $118 / Sq Ft |
| 08/14/2015 08/14/15 | Sold | $209,900 | 0.0% | $107 / Sq Ft |
| 07/12/2015 07/12/15 | Pending | -- | -- | -- |
| 07/10/2015 07/10/15 | For Sale | $209,900 | -- | $107 / Sq Ft |
Tax History Compared to Growth
Tax History
| Year | Tax Paid | Tax Assessment Tax Assessment Total Assessment is a certain percentage of the fair market value that is determined by local assessors to be the total taxable value of land and additions on the property. | Land | Improvement |
|---|---|---|---|---|
| 2024 | $1,981 | $312,700 | $63,900 | $248,800 |
| 2023 | $1,981 | $291,600 | $53,900 | $237,700 |
| 2022 | $1,633 | $274,600 | $43,900 | $230,700 |
| 2021 | $1,550 | $239,500 | $43,900 | $195,600 |
| 2020 | $1,540 | $222,400 | $38,900 | $183,500 |
| 2019 | $1,582 | $215,200 | $38,900 | $176,300 |
| 2018 | $1,451 | $202,000 | $38,900 | $163,100 |
| 2017 | $1,473 | $198,800 | $38,900 | $159,900 |
| 2016 | $1,393 | $189,400 | $38,900 | $150,500 |
| 2014 | $1,134 | $185,300 | $38,900 | $146,400 |
| 2013 | -- | $182,100 | $38,900 | $143,200 |
Agents Affiliated with this Home
-
Tammie McIntyre

Seller's Agent in 2024
Tammie McIntyre
Brixton Realty
(812) 620-2248
94 Total Sales
-
Pete Chambers

Buyer's Agent in 2024
Pete Chambers
eXp Realty, LLC
(502) 541-1328
65 Total Sales
-
Trent Rufing

Seller's Agent in 2017
Trent Rufing
Kentuckiana Pro Realty, LLC
(502) 751-3053
132 Total Sales
-
David Bauer

Seller's Agent in 2015
David Bauer
Schuler Bauer Real Estate Services ERA Powered (N
(502) 931-5657
793 Total Sales
-
Dayna Ashely

Seller Co-Listing Agent in 2015
Dayna Ashely
Schuler Bauer Real Estate Services ERA Powered (N
(502) 645-4308
192 Total Sales
Map
Source: Southern Indiana REALTORS® Association
MLS Number: 201700253
APN: 10-13-00-400-037.000-035
- Tract 2 - 4.07 Acres W Water St
- 9916 S Voyles Rd
- 1564 W Water St
- 22651 Conway Rd
- 112 Mckinley Dr
- 9690 S Voyles Rd
- 21408 Daisy Hill Rd
- 1421 E Water St
- 22106 Daisy Hill Rd
- E Unit WP001
- 6872 E Hurst Rd
- off E Hurst Rd
- 0 E Hurst Rd
- 0 Gibson Hollow Rd Unit LotWP001 24020149
- off Gibson Hollow Rd
- 0 Coffman Rd
- 9320 Pekin Rd
- 309 E Main St
- 453 S Park St
- 9927 Maplewood Ct
