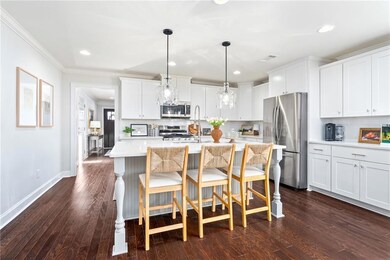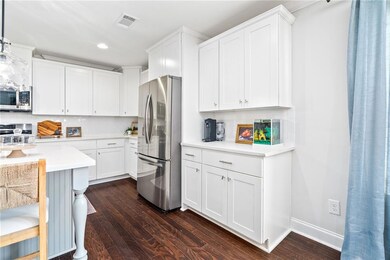2152 Armistead Ln Auburn, AL 36830
Estimated payment $2,836/month
Highlights
- Open-Concept Dining Room
- Craftsman Architecture
- Cathedral Ceiling
- Margaret Yarbrough School Rated A
- Oversized primary bedroom
- Wood Flooring
About This Home
Tucked away on a quiet cul-de-sac, this beautifully designed home offers space, comfort, and thoughtful upgrades throughout. The main level features a smart layout with four bedrooms and three full baths, including a stunning primary suite with a spacious walk-in closet, soaking tub, and a large tiled shower with a rain shower head. The heart of the home is the open kitchen, complete with granite countertops, a large island, pantry, and a cozy breakfast area that flows seamlessly into the great room—perfect for entertaining or relaxed everyday living. Just off the great room, you’ll find three additional bedrooms, each with generous closet space, connected by a hallway and a shared full bath with a double vanity. Upstairs, a fifth bedroom with its own full bath and large walk-in closet provides great flexibility for guests, a home office, or a private retreat. Additional highlights include a covered front porch, a spacious back patio, a two-car garage, and upgraded finishes throughout. Whether you're growing your family or simply looking for room to spread out, this home checks all the boxes.
Home Details
Home Type
- Single Family
Est. Annual Taxes
- $2,557
Year Built
- Built in 2021
Lot Details
- 0.33 Acre Lot
- Cul-De-Sac
- Private Yard
- Back Yard
HOA Fees
- $33 Monthly HOA Fees
Parking
- 2 Car Garage
- Front Facing Garage
Home Design
- Craftsman Architecture
- Brick Exterior Construction
- Slab Foundation
- Composition Roof
Interior Spaces
- 2,745 Sq Ft Home
- 2-Story Property
- Cathedral Ceiling
- Gas Log Fireplace
- Entrance Foyer
- Open-Concept Dining Room
- Attic
Kitchen
- Breakfast Area or Nook
- Eat-In Kitchen
- Electric Oven
- Dishwasher
- Kitchen Island
- White Kitchen Cabinets
- Disposal
Flooring
- Wood
- Carpet
- Tile
Bedrooms and Bathrooms
- Oversized primary bedroom
- 5 Bedrooms | 4 Main Level Bedrooms
- Primary Bedroom on Main
- Dual Vanity Sinks in Primary Bathroom
- Soaking Tub
Laundry
- Laundry on main level
- Dryer
- Washer
Outdoor Features
- Covered Patio or Porch
Schools
- Richland/Creekside Elementary School
- Drake Middle School
- Auburn High School
Utilities
- Central Air
- Heating Available
Listing and Financial Details
- Assessor Parcel Number 0802100000087000
Community Details
Overview
- $250 Initiation Fee
- Camden Ridge Subdivision
Recreation
- Community Playground
- Community Pool
Map
Home Values in the Area
Average Home Value in this Area
Tax History
| Year | Tax Paid | Tax Assessment Tax Assessment Total Assessment is a certain percentage of the fair market value that is determined by local assessors to be the total taxable value of land and additions on the property. | Land | Improvement |
|---|---|---|---|---|
| 2025 | $2,740 | $51,720 | $0 | $0 |
| 2024 | $2,740 | $48,338 | $7,000 | $41,338 |
| 2023 | $2,557 | $46,414 | $7,000 | $39,414 |
| 2022 | $1,997 | $37,955 | $7,000 | $30,955 |
| 2021 | $0 | $0 | $0 | $0 |
Property History
| Date | Event | Price | List to Sale | Price per Sq Ft | Prior Sale |
|---|---|---|---|---|---|
| 11/28/2025 11/28/25 | Sold | $487,500 | -1.0% | $178 / Sq Ft | View Prior Sale |
| 11/03/2025 11/03/25 | Pending | -- | -- | -- | |
| 10/23/2025 10/23/25 | Price Changed | $492,500 | -0.5% | $179 / Sq Ft | |
| 10/14/2025 10/14/25 | Price Changed | $494,800 | -1.0% | $180 / Sq Ft | |
| 09/23/2025 09/23/25 | Price Changed | $499,900 | -2.9% | $182 / Sq Ft | |
| 09/15/2025 09/15/25 | Price Changed | $514,999 | -0.4% | $188 / Sq Ft | |
| 09/08/2025 09/08/25 | Price Changed | $517,000 | -0.6% | $188 / Sq Ft | |
| 08/14/2025 08/14/25 | Price Changed | $519,900 | -1.0% | $189 / Sq Ft | |
| 07/31/2025 07/31/25 | Price Changed | $525,000 | -1.9% | $191 / Sq Ft | |
| 07/11/2025 07/11/25 | For Sale | $535,000 | +11.5% | $195 / Sq Ft | |
| 01/12/2023 01/12/23 | Sold | $479,999 | 0.0% | $174 / Sq Ft | View Prior Sale |
| 12/12/2022 12/12/22 | Pending | -- | -- | -- | |
| 12/07/2022 12/07/22 | For Sale | $479,999 | -- | $174 / Sq Ft |
Purchase History
| Date | Type | Sale Price | Title Company |
|---|---|---|---|
| Deed | $479,999 | -- |
Source: East Alabama Board of REALTORS®
MLS Number: E101782
APN: 08-02-10-0-000-087-000
- 1873 Shadow Bend Ln
- 2046 Shadow Bend Ln
- 1986 Shadow Bend Ln
- 2035 Shadow Bend Ln
- 2011 Shadow Bend Ln
- 2040 Shadow Bend Ln
- 1999 Shadow Bend Ln
- 2004 Shadow Bend Ln
- 2022 Shadow Bend Ln
- 2052 Shadow Bend Ln
- 1974 Shadow Bend Ln
- 2028 Shadow Bend Ln
- 2034 Shadow Bend Ln
- 1878 Shadow Bend Ln
- 1872 Shadow Bend Ln
- 2033 Armistead Ln
- 1817 Roanoke Ln
- 1998 Keystone Dr
- 1292 Shadow Place
- 1871 Quail Hollow







