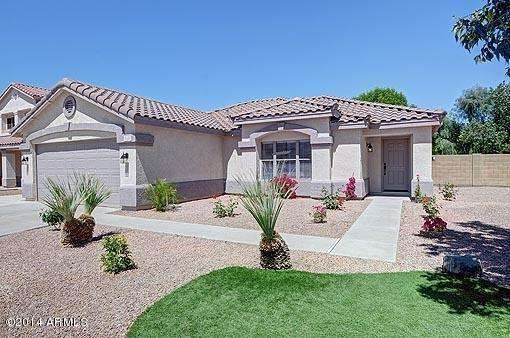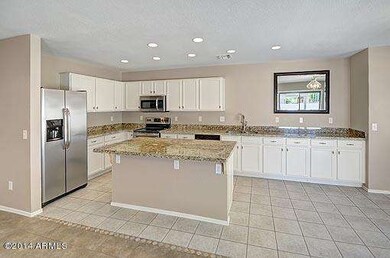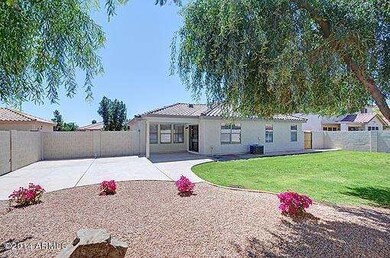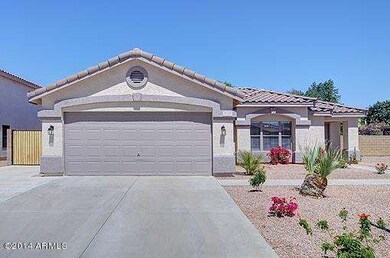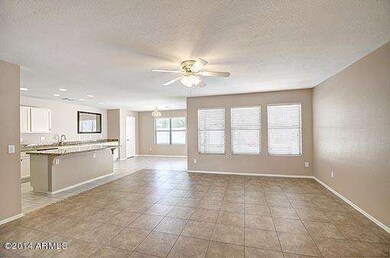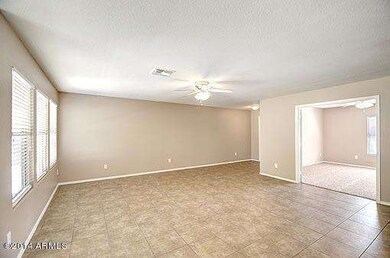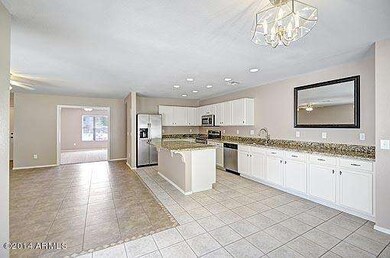
2152 E Hawken Way Chandler, AZ 85286
East Chandler NeighborhoodHighlights
- RV Gated
- Sitting Area In Primary Bedroom
- Covered Patio or Porch
- Santan Junior High School Rated A
- Granite Countertops
- 2 Car Direct Access Garage
About This Home
As of November 2021MOVE-IN READY. Completely remodeled, this stunning home is ready for immediate move-in. Fresh paint, new carpet, new tile flooring, new faucets, new sinks, new doors, dual pane windows and much more! Updated sunny island kitchen has new stainless appliances, beautiful painted cabinetry, an eat-at bar and new slab granite counters. Open concept plan for easy entertaining. Big master suite has a walk-in closet, sitting area and redone bath with granite counter and his and hers sinks. Double doors reveal the third bedroom previously used as a den. Enjoy the large yard. Covered and open air patios. There’s room to add a pool, putting green and spa! New professional landscape. Bonus storage shed. RV gate. Great location minutes to the Loop202 freeway.
Last Agent to Sell the Property
JoAnn Callaway
eXp Realty License #SA116490000 Listed on: 04/09/2014
Home Details
Home Type
- Single Family
Est. Annual Taxes
- $1,312
Year Built
- Built in 1999
Lot Details
- 8,500 Sq Ft Lot
- Desert faces the front of the property
- Block Wall Fence
- Front and Back Yard Sprinklers
- Sprinklers on Timer
- Grass Covered Lot
Parking
- 2 Car Direct Access Garage
- Garage Door Opener
- RV Gated
Home Design
- Wood Frame Construction
- Tile Roof
- Stucco
Interior Spaces
- 1,640 Sq Ft Home
- 1-Story Property
- Ceiling Fan
- Double Pane Windows
- Laundry in unit
Kitchen
- Eat-In Kitchen
- Breakfast Bar
- Built-In Microwave
- Dishwasher
- Kitchen Island
- Granite Countertops
Bedrooms and Bathrooms
- 3 Bedrooms
- Sitting Area In Primary Bedroom
- Walk-In Closet
- Primary Bathroom is a Full Bathroom
- 2 Bathrooms
- Dual Vanity Sinks in Primary Bathroom
Outdoor Features
- Covered Patio or Porch
- Outdoor Storage
Schools
- Rudy G Bologna Elementary School
- Santan Junior High School
- Perry High School
Utilities
- Refrigerated Cooling System
- Heating System Uses Natural Gas
- High Speed Internet
- Cable TV Available
Community Details
- Property has a Home Owners Association
- Pmg Services Association, Phone Number (480) 829-7400
- Built by KB Homes
- Arizona Estates Subdivision
Listing and Financial Details
- Home warranty included in the sale of the property
- Tax Lot 104
- Assessor Parcel Number 303-30-458
Ownership History
Purchase Details
Home Financials for this Owner
Home Financials are based on the most recent Mortgage that was taken out on this home.Purchase Details
Home Financials for this Owner
Home Financials are based on the most recent Mortgage that was taken out on this home.Purchase Details
Purchase Details
Home Financials for this Owner
Home Financials are based on the most recent Mortgage that was taken out on this home.Purchase Details
Home Financials for this Owner
Home Financials are based on the most recent Mortgage that was taken out on this home.Purchase Details
Home Financials for this Owner
Home Financials are based on the most recent Mortgage that was taken out on this home.Similar Homes in the area
Home Values in the Area
Average Home Value in this Area
Purchase History
| Date | Type | Sale Price | Title Company |
|---|---|---|---|
| Warranty Deed | $485,000 | Magnus Title Agency | |
| Warranty Deed | $220,000 | Old Republic Title Agency | |
| Warranty Deed | $162,000 | -- | |
| Interfamily Deed Transfer | -- | Transnation Title | |
| Warranty Deed | $162,000 | Transnation Title | |
| Deed | $136,218 | First American Title | |
| Corporate Deed | -- | First American Title |
Mortgage History
| Date | Status | Loan Amount | Loan Type |
|---|---|---|---|
| Previous Owner | $30,076 | FHA | |
| Previous Owner | $249,084 | FHA | |
| Previous Owner | $216,917 | FHA | |
| Previous Owner | $216,542 | FHA | |
| Previous Owner | $216,015 | FHA | |
| Previous Owner | $121,500 | Purchase Money Mortgage | |
| Previous Owner | $121,500 | Purchase Money Mortgage | |
| Previous Owner | $134,443 | FHA |
Property History
| Date | Event | Price | Change | Sq Ft Price |
|---|---|---|---|---|
| 03/04/2023 03/04/23 | Rented | $2,350 | 0.0% | -- |
| 02/10/2023 02/10/23 | For Rent | $2,350 | 0.0% | -- |
| 11/23/2021 11/23/21 | Sold | $485,000 | +6.6% | $296 / Sq Ft |
| 11/01/2021 11/01/21 | Pending | -- | -- | -- |
| 10/26/2021 10/26/21 | For Sale | $455,000 | +106.8% | $277 / Sq Ft |
| 05/15/2014 05/15/14 | Sold | $220,000 | -2.2% | $134 / Sq Ft |
| 04/09/2014 04/09/14 | For Sale | $225,000 | -- | $137 / Sq Ft |
Tax History Compared to Growth
Tax History
| Year | Tax Paid | Tax Assessment Tax Assessment Total Assessment is a certain percentage of the fair market value that is determined by local assessors to be the total taxable value of land and additions on the property. | Land | Improvement |
|---|---|---|---|---|
| 2025 | $1,938 | $21,066 | -- | -- |
| 2024 | $1,915 | $20,062 | -- | -- |
| 2023 | $1,915 | $35,600 | $7,120 | $28,480 |
| 2022 | $1,855 | $27,160 | $5,430 | $21,730 |
| 2021 | $1,615 | $24,370 | $4,870 | $19,500 |
| 2020 | $1,607 | $23,560 | $4,710 | $18,850 |
| 2019 | $1,546 | $21,020 | $4,200 | $16,820 |
| 2018 | $1,497 | $19,930 | $3,980 | $15,950 |
| 2017 | $1,395 | $19,230 | $3,840 | $15,390 |
| 2016 | $1,344 | $18,960 | $3,790 | $15,170 |
| 2015 | $1,302 | $18,300 | $3,660 | $14,640 |
Agents Affiliated with this Home
-
Carrie DeRaps
C
Seller's Agent in 2023
Carrie DeRaps
On Q Property Management
(480) 518-9910
-
Tara Sans
T
Seller Co-Listing Agent in 2023
Tara Sans
On Q Property Management
(480) 696-6776
-
N
Buyer's Agent in 2023
Non-MLS Agent
Non-MLS Office
-
L
Seller's Agent in 2021
Lisa Harris
Elite Partners
-
V
Buyer's Agent in 2021
Vivian Gong
West USA Realty
-
J
Seller's Agent in 2014
JoAnn Callaway
eXp Realty
Map
Source: Arizona Regional Multiple Listing Service (ARMLS)
MLS Number: 5097814
APN: 303-30-458
- 1371 S Wayne Dr
- 2293 E Longhorn Place
- 1991 E Browning Place
- 2134 E Springfield Place
- 2174 E Springfield Place
- 2413 E Longhorn Place
- 2322 E Springfield Place
- 2366 E Spruce Dr
- 2372 E Springfield Place Unit III
- 2465 E Browning Place
- 1534 S Danielson Way
- 2527 E Remington Place
- 1833 E Winchester Place
- 2564 E Chester Dr
- 2040 E Geronimo St
- 1954 E Geronimo St
- 829 S Soho Ln
- 960 S Edith Dr
- 781 S Wayne Dr
- 950 S Edith Dr
