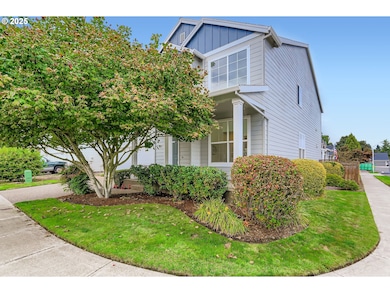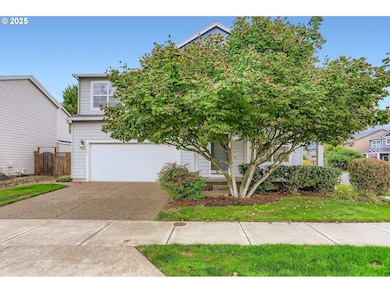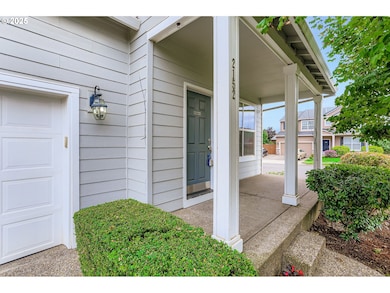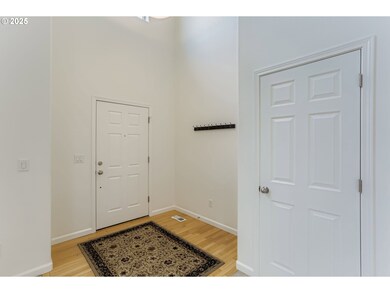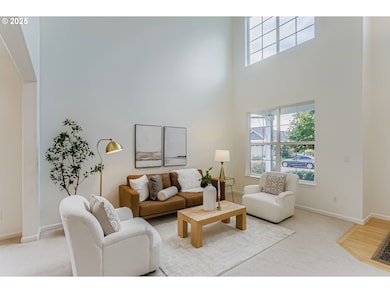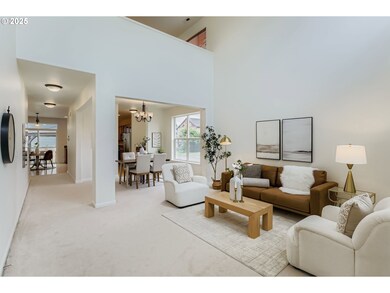Estimated payment $4,064/month
Highlights
- Vaulted Ceiling
- Loft
- Corner Lot
- Wood Flooring
- Separate Formal Living Room
- Private Yard
About This Home
Beautifully maintained four-bedroom home in Canby, Oregon, located on a corner lot in the Auburn Farms neighborhood near the Willamette Valley Country Club. This larger 3,000+ sq ft two-story home offers the space and layout many buyers look for when searching for a move-up home in Canby.The main level features a dedicated home office, ideal for remote work or multi-use flexibility. A butler’s pantry connects the kitchen and formal dining room, providing extra storage and a seamless setup for prepping, entertaining, or hosting gatherings. The open kitchen and great room create a natural hub for everyday living, with a direct connection to the backyard.Upstairs, all four bedrooms are grouped with a versatile bonus area that can function as a media room, playroom, or second workspace. The spacious primary suite includes a large bath and two walk-in closets.Outside, the fully fenced backyard adds privacy and room to enjoy the outdoors. With its generous square footage, functional floor plan, and proximity to parks, trails, and golf, this home is a strong option for anyone searching for a larger home in Canby, a property near the Willamette Valley Country Club, or a home with a main-level office and a layout suited for both everyday living and entertaining.
Home Details
Home Type
- Single Family
Est. Annual Taxes
- $6,281
Year Built
- Built in 2006
Lot Details
- 6,969 Sq Ft Lot
- Fenced
- Corner Lot
- Level Lot
- Sprinkler System
- Private Yard
- Garden
HOA Fees
- $28 Monthly HOA Fees
Parking
- 2 Car Attached Garage
- Garage Door Opener
- Driveway
Home Design
- Composition Roof
- Cement Siding
- Concrete Perimeter Foundation
Interior Spaces
- 3,065 Sq Ft Home
- 2-Story Property
- Vaulted Ceiling
- Ceiling Fan
- Gas Fireplace
- Double Pane Windows
- Family Room
- Separate Formal Living Room
- Dining Room
- Home Office
- Loft
- Crawl Space
- Laundry Room
Kitchen
- Butlers Pantry
- Built-In Range
- Free-Standing Range
- Microwave
- Dishwasher
- Stainless Steel Appliances
- Kitchen Island
- Tile Countertops
- Disposal
Flooring
- Wood
- Wall to Wall Carpet
- Tile
Bedrooms and Bathrooms
- 4 Bedrooms
- Soaking Tub
Outdoor Features
- Patio
- Gazebo
Schools
- Eccles Elementary School
- Baker Prairie Middle School
- Canby High School
Utilities
- 95% Forced Air Zoned Heating and Cooling System
- Heating System Uses Gas
- Heat Pump System
- Gas Water Heater
- High Speed Internet
Community Details
- Auburn Farms HOA, Phone Number (503) 451-0695
- Auburn Farms #2 Subdivision
Listing and Financial Details
- Assessor Parcel Number 05013417
Map
Home Values in the Area
Average Home Value in this Area
Tax History
| Year | Tax Paid | Tax Assessment Tax Assessment Total Assessment is a certain percentage of the fair market value that is determined by local assessors to be the total taxable value of land and additions on the property. | Land | Improvement |
|---|---|---|---|---|
| 2025 | $6,462 | $364,719 | -- | -- |
| 2024 | $6,281 | $354,097 | -- | -- |
| 2023 | $6,281 | $343,784 | $0 | $0 |
| 2022 | $5,777 | $333,771 | $0 | $0 |
| 2021 | $5,563 | $324,050 | $0 | $0 |
| 2020 | $5,463 | $314,612 | $0 | $0 |
| 2019 | $5,202 | $305,449 | $0 | $0 |
| 2018 | $5,086 | $296,552 | $0 | $0 |
| 2017 | $4,957 | $287,915 | $0 | $0 |
| 2016 | $4,792 | $279,529 | $0 | $0 |
| 2015 | $4,628 | $271,387 | $0 | $0 |
| 2014 | $4,494 | $263,483 | $0 | $0 |
Property History
| Date | Event | Price | List to Sale | Price per Sq Ft |
|---|---|---|---|---|
| 10/18/2025 10/18/25 | Price Changed | $669,900 | -1.5% | $219 / Sq Ft |
| 09/09/2025 09/09/25 | For Sale | $679,900 | -- | $222 / Sq Ft |
Purchase History
| Date | Type | Sale Price | Title Company |
|---|---|---|---|
| Warranty Deed | $287,500 | Stewart Title | |
| Warranty Deed | $396,767 | First American Title Insuran |
Mortgage History
| Date | Status | Loan Amount | Loan Type |
|---|---|---|---|
| Closed | $230,000 | New Conventional | |
| Previous Owner | $248,750 | Purchase Money Mortgage |
Source: Regional Multiple Listing Service (RMLS)
MLS Number: 568291233
APN: 05013417
- 660 NE 20th Ave
- 2040 N Country Club Dr
- 1751 N Laurelwood Loop
- 832 NE 17th Ave
- 844 NE 17th Ave
- 853 NE 17th Ave
- 312 NE 14th Ave
- 1750 N Oak St
- 878 NE 17th Ave
- 952 NE 17th Ave
- 1614 NW 16th Ave
- 1200 NE Territorial Rd Unit 93
- 1009 NE 17th Ave
- 187 NE 14th Ave
- 1422 NE 18th Place
- 184 NE 10th Ave
- 1346 NE 16th Ave
- 1552 NE 19th Loop
- 318 NE 9th Ave
- 0 NW 10th Ave
- 1200 NE Territorial Rd
- 1203 NE Territorial Rd
- 2040 N Redwood St
- 800 N Pine St
- 1628 NE 10th Place
- 111 NW 2nd Ave
- 621 N Douglas St
- 6600 SW Wilsonville Rd
- 29252 SW Tami Loop
- 29697 SW Rose Ln
- 29700 SW Courtside Dr Unit 43
- 30050 SW Town Center Loop W
- 7875 SW Vlahos Dr
- 30480 SW Boones Ferry Rd
- 8750 SW Ash Meadows Rd
- 8890 SW Ash Meadows Cir
- 9749 SW Barber St
- 29796 SW Montebello Dr
- 10305 SW Wilsonville Rd
- 30125 SW Brown Rd

