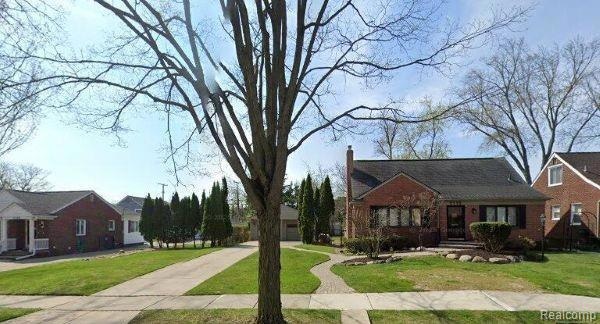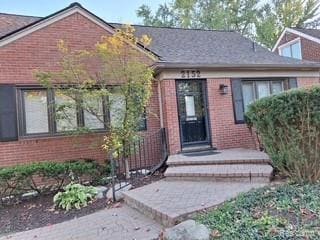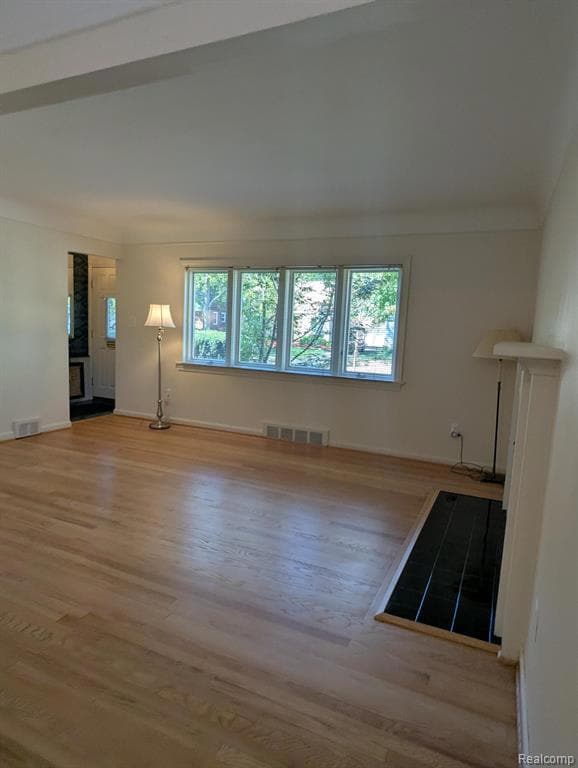2152 Pembroke Rd Birmingham, MI 48009
Highlights
- Ground Level Unit
- No HOA
- Patio
- Pembroke Elementary School Rated A
- 2 Car Detached Garage
- Bungalow
About This Home
Bright and Tastefully updated 3-bedroom, 2-full-bath home filled with natural light. Spacious living room features a lovely gas fireplace and large windows. The year-round, sun-filled family room opens to an amazing brick paver patio and park-like setting on a lot and a half—perfect for entertaining or relaxing. Large second level primary bedroom with full bath and bonus powder room. Abundance of storage and closet space throughout home. Partially finished basement with Laundry / Storage. Sizeable 2-car garage with electricity. Updates include brand-new Roof, Outside Cement, Flooring, Paint, Microwave, Refrigerator, newer Furnace, Plumbing, and Hot Water Tank. Conveniently located down the block from Pembroke Park with playground, tennis courts, basketball, and a ball diamond for outdoor enjoyment, award-winning Birmingham Schools, Somerset Mall, and Downtown Birmingham, offering dining, restaurants, shopping, entertainment, and major commuting routes. No pets, no exceptions. Available immediately. Must use listing brokers application, no exceptions. $50 application fee per applicant 18 years of age or older. Background check, credit report, employment verification performed during application process
Home Details
Home Type
- Single Family
Est. Annual Taxes
- $4,317
Year Built
- Built in 1950 | Remodeled in 2025
Lot Details
- 0.26 Acre Lot
- Lot Dimensions are 50x149.3
- Fenced
Parking
- 2 Car Detached Garage
Home Design
- Bungalow
- Brick Exterior Construction
- Block Foundation
- Asphalt Roof
Interior Spaces
- 1,509 Sq Ft Home
- 2-Story Property
- Gas Fireplace
- Living Room with Fireplace
- Carbon Monoxide Detectors
- Partially Finished Basement
Kitchen
- Free-Standing Electric Oven
- Recirculated Exhaust Fan
- Microwave
- Dishwasher
- Disposal
Bedrooms and Bathrooms
- 3 Bedrooms
- 2 Full Bathrooms
Laundry
- Dryer
- Washer
Utilities
- Forced Air Heating and Cooling System
- Vented Exhaust Fan
- Heating System Uses Natural Gas
- Natural Gas Water Heater
- Cable TV Available
Additional Features
- Patio
- Ground Level Unit
Community Details
- No Home Owners Association
- Pembrook Manor Birmingham Subdivision
Listing and Financial Details
- Security Deposit $4,800
- 12 Month Lease Term
- Application Fee: 50.00
- Assessor Parcel Number 2030402034
Map
Source: Realcomp
MLS Number: 20251044731
APN: 20-30-402-034
- 2106 Pembroke Rd
- 2263 Manchester Rd
- 3401 Witherbee Dr
- 729 N Eton St
- 2182 Buckingham Ave
- 1801 Graefield Rd
- 714 Graefield Ct
- 1814 Graefield Rd
- 2498 Buckingham Ave
- 2113 Yorkshire Rd
- 671 Coolidge Rd
- 2873 Summers Place
- 3286 Camden Dr Unit 132
- 3274 Camden Dr Unit 135
- 1570 Devon Ln Unit 4
- 1546 Devon Ln
- 2051 Villa Rd Unit 304
- 2051 Villa Rd Unit 302
- 3237 Newbury Place
- 1418 Ashford Ct Unit 83
- 719 N Eton St
- 2550 Derby Rd
- 695 Graefield Ct
- 1628 Graefield Rd Unit 80
- 1702 Graefield Rd
- 854 Brooklawn Dr
- 2101 E Maple Rd
- 2065 E Maple Rd Unit 2065
- 3100 Glouchester Dr
- 2878 Summers Place
- 2861 Summers Place
- 431 S Eton St
- 1802-1898 E Maple Rd
- 1911 Golfview Dr
- 1824 E Maple Rd
- 2655 E Maple Rd Unit 19
- 2721 E Maple Rd
- 2725 E Maple Rd
- 2711-2737 E Maple Rd
- 2737 E Maple Rd







