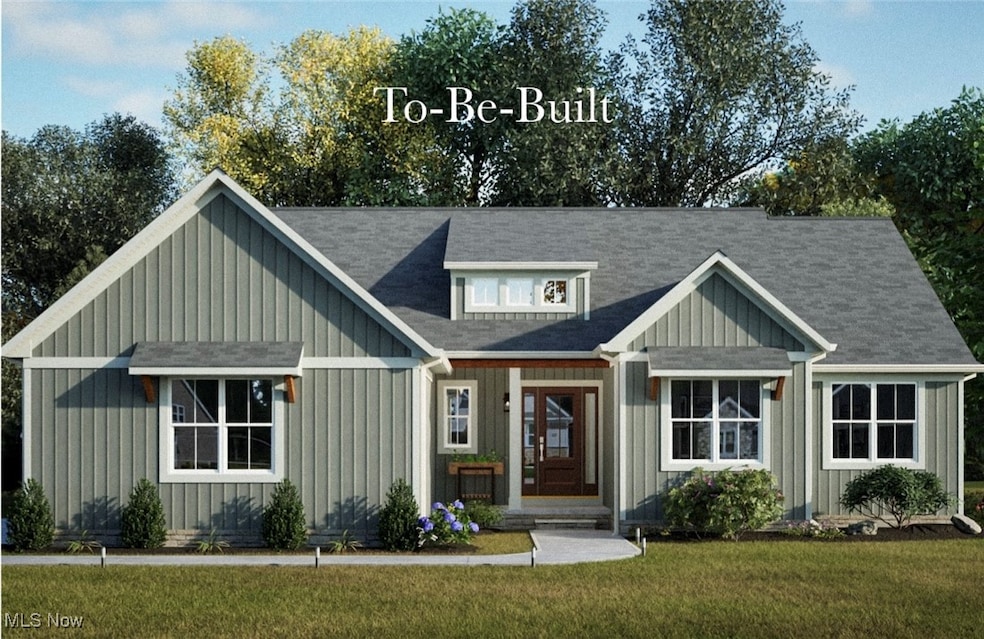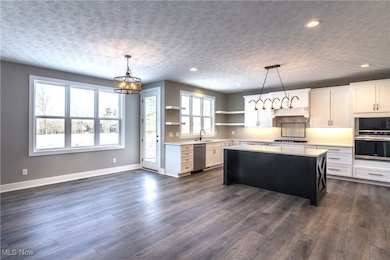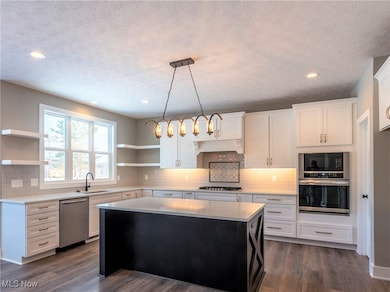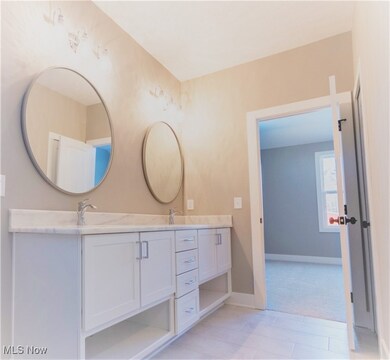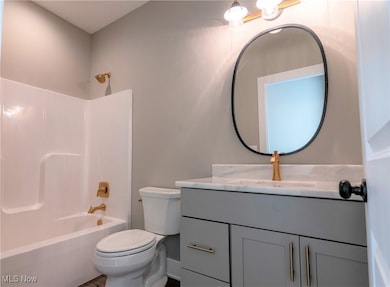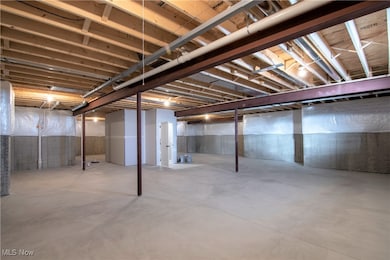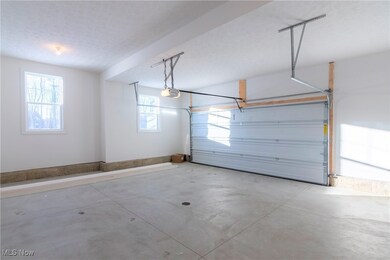Estimated payment $4,726/month
Highlights
- Mud Room
- 2 Car Attached Garage
- Forced Air Heating and Cooling System
- Avon East Elementary School Rated A-
- High-Efficiency Water Heater
- Home to be built
About This Home
Welcome to the new Heritage Reserve, a beautiful 3-bedroom Ranch with full basement, situated in a prime Eastern Avon location just over the Westlake border. This home exudes curb appeal with vertical board & batten siding, a covered front porch, and charming false dormer. The 8-ft tall front door welcomes you into the open foyer with 10-ft ceilings and luxury vinyl plank flooring. Just off the foyer is a dedicated "organization station", where family tech, calendars, or items that typically collect on the kitchen island can be stored out of site. The spacious Great room boasts 12' ceilings and a wall of windows, bringing in that highly-coveted natural light. Owners will appreciate the abundance of storage with ample full-overlay cabinetry that features soft-close doors and drawers, as well as the center island and walk-in pantry. The primary suite resides on the opposite side of the secondary bedrooms for added privacy and has an ensuite bath with dual sinks, quartz counters, tile shower, and large walk-in closet. The spacious mudroom can be customized with built-in storage bench, a drop zone for belongings, or even a pet washing station. A full basement provides additional storage space and flexibility for future finishing. Less than a 1/2 mile to I-90 and less than 3 miles to Crocker Park, this incredible location provides the ultimate in convenience. Home is to-be-built and can be customized to buyers' needs. This new community offers a variety of additional plans including 1st-floor primary suites, 2-stories, and ranches. Custom builds are also available and a new model home is under way.
Listing Agent
Berkshire Hathaway HomeServices Stouffer Realty Brokerage Email: SoldByLuisi@gmail.com 330-814-4747 License #2016005084 Listed on: 03/11/2025

Co-Listing Agent
Berkshire Hathaway HomeServices Stouffer Realty Brokerage Email: SoldByLuisi@gmail.com 330-814-4747 License #272253
Home Details
Home Type
- Single Family
Lot Details
- 0.37 Acre Lot
HOA Fees
- $67 Monthly HOA Fees
Parking
- 2 Car Attached Garage
Home Design
- Home to be built
- Fiberglass Roof
- Asphalt Roof
- Vinyl Siding
Interior Spaces
- 1-Story Property
- Gas Fireplace
- Mud Room
- Unfinished Basement
- Basement Fills Entire Space Under The House
Bedrooms and Bathrooms
- 3 Main Level Bedrooms
- 2 Full Bathrooms
Eco-Friendly Details
- Energy-Efficient HVAC
- Energy-Efficient Insulation
- Energy-Efficient Thermostat
Utilities
- Forced Air Heating and Cooling System
- High-Efficiency Water Heater
Community Details
- Association fees include common area maintenance, insurance
- Nagel Farms Association
- Nagel Farms Subdivision
Listing and Financial Details
- Home warranty included in the sale of the property
Map
Home Values in the Area
Average Home Value in this Area
Property History
| Date | Event | Price | List to Sale | Price per Sq Ft |
|---|---|---|---|---|
| 03/11/2025 03/11/25 | For Sale | $744,800 | -- | -- |
Source: MLS Now
MLS Number: 5104270
- 2115 Vivian Way
- 2223 Vivian Way
- 34549 Detroit Rd
- 34412 Puth Dr
- 2041 Jaycox Rd
- 31857 Avon Rd
- 3144 Woodstone Ln
- 2933 Woodstone Ln
- 2955 Woodstone Ln
- 3141 Woodstone Ln
- 3063 Woodstone Ln
- 2985 Woodstone Ln
- 2910 Woodstone Ln
- 2576 Covington Place
- VIOLA Plan at Fieldstone Landings
- ASH LAWN Plan at Fieldstone Landings
- SEBASTIAN Plan at Fieldstone Landings
- BRENNAN Plan at Fieldstone Landings
- CHAMP Plan at Fieldstone Landings
- BEDFORD Plan at Fieldstone Landings
- 2340 Nagel Rd
- 2230 Nagel Rd
- 2576 Covington Place
- 1660 Cedarwood Dr Unit 339
- 38 Ashbourne Dr
- 1480 Cedarwood Dr Unit 21D
- 1675 Cedarwood Dr Unit L
- 1597 Cedarwood Dr Unit F
- 1390 Cedarwood Dr Unit 1390 Cedarwood Dr Unit D1
- 1630 Crossings Pkwy
- 177 Market St
- 2538 Wyndgate Ct Unit 2538
- 30360 Clemens Rd
- 2739 Wyndgate Ct Unit 29
- 1500 Westford Cir
- 1334 Patti Park
- 36550 Chester Rd
- 36631 Bordeaux
- 2042 W Reserve Cir Unit 82
- 1489 Bassett Rd
