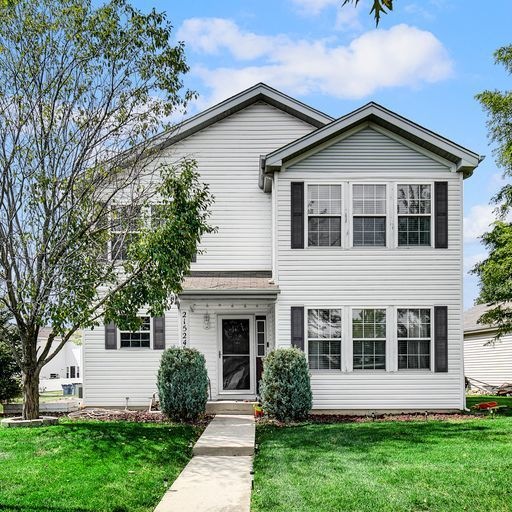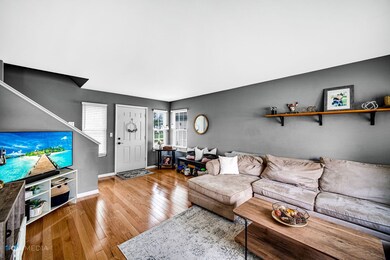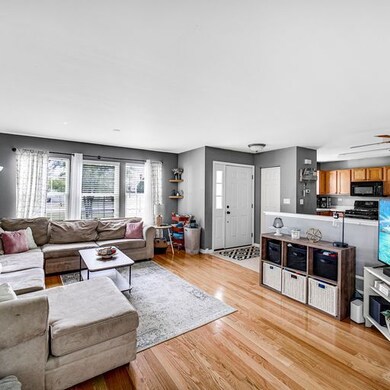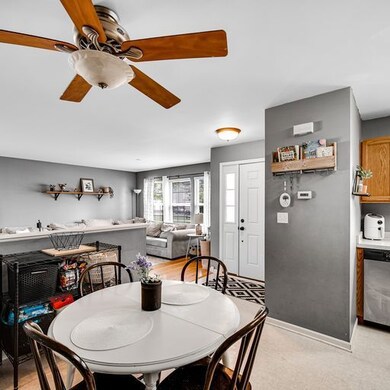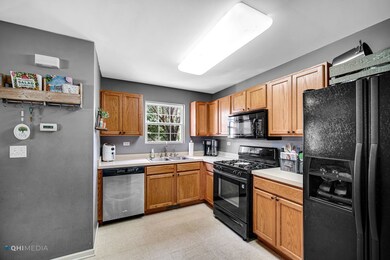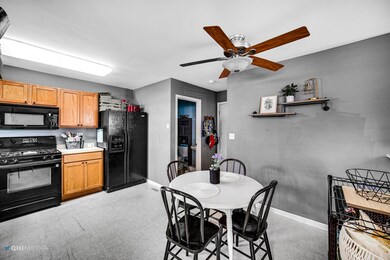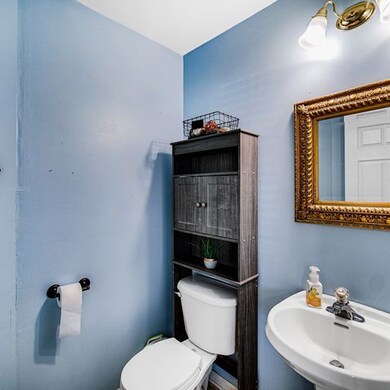
21524 Cormorant St Crest Hill, IL 60403
Highlights
- Open Floorplan
- 2.5 Car Attached Garage
- Garden Bath
- Lockport Township High School East Rated A
- Walk-In Closet
- Central Air
About This Home
As of September 2022Great 3bdrm home with open floor plan & full finished basement is ready for you to move right in this fall! Kitchen eat-in area opens to large open family room with vinyl plank flooring & wall of windows overlooking large front yard. Master Suite includes large walk-in closet & Jack & Jill entry to bath! Master, 2nd & HUGE 3rd Bedroom share bright & sunny hallway and convenient upstairs laundry room! No need to go up & down stairs with multiple laundry baskets! You're gonna love this basement! Full finished basement includes vinyl plank flooring & home office area w/lots of extra storage! Great for work from home option, exercise room, movie room, or extra family room entertainment space! 2.5 car garage also includes plenty of storage space & additional refrigerator! Close to shops, restaurants, & walking distance to school! Just pack your bags & move in! Easy to show!
Last Agent to Sell the Property
Julie Hayward
Redfin Corporation License #471019160 Listed on: 08/08/2022

Home Details
Home Type
- Single Family
Est. Annual Taxes
- $4,773
Year Built
- Built in 2003
Lot Details
- Lot Dimensions are 40x94x62x94
- Paved or Partially Paved Lot
HOA Fees
- $109 Monthly HOA Fees
Parking
- 2.5 Car Attached Garage
- Garage Transmitter
- Garage Door Opener
- Parking Included in Price
Home Design
- Vinyl Siding
Interior Spaces
- 1,514 Sq Ft Home
- 2-Story Property
- Open Floorplan
- Blinds
- Partially Finished Basement
- Basement Fills Entire Space Under The House
- Storm Screens
Kitchen
- Range
- Dishwasher
Flooring
- Partially Carpeted
- Laminate
Bedrooms and Bathrooms
- 3 Bedrooms
- 3 Potential Bedrooms
- Walk-In Closet
- Garden Bath
Laundry
- Laundry on upper level
- Dryer
- Washer
Schools
- Richland Elementary School
- Lockport Township High School
Utilities
- Central Air
- Heating System Uses Natural Gas
- Lake Michigan Water
Community Details
- Association fees include water, exterior maintenance, lawn care, snow removal
- Renwick Club Subdivision
Ownership History
Purchase Details
Home Financials for this Owner
Home Financials are based on the most recent Mortgage that was taken out on this home.Purchase Details
Home Financials for this Owner
Home Financials are based on the most recent Mortgage that was taken out on this home.Purchase Details
Home Financials for this Owner
Home Financials are based on the most recent Mortgage that was taken out on this home.Similar Homes in the area
Home Values in the Area
Average Home Value in this Area
Purchase History
| Date | Type | Sale Price | Title Company |
|---|---|---|---|
| Warranty Deed | $243,000 | Lakeshore Title Agency | |
| Warranty Deed | $164,900 | First American Title | |
| Special Warranty Deed | $162,500 | Chicago Title Insurance Comp |
Mortgage History
| Date | Status | Loan Amount | Loan Type |
|---|---|---|---|
| Open | $194,400 | Balloon | |
| Closed | $194,400 | New Conventional | |
| Previous Owner | $161,912 | FHA | |
| Previous Owner | $29,000 | Credit Line Revolving | |
| Previous Owner | $36,000 | Credit Line Revolving | |
| Previous Owner | $129,690 | Balloon | |
| Closed | $24,300 | No Value Available |
Property History
| Date | Event | Price | Change | Sq Ft Price |
|---|---|---|---|---|
| 09/26/2022 09/26/22 | Sold | $243,000 | +1.3% | $161 / Sq Ft |
| 08/11/2022 08/11/22 | Pending | -- | -- | -- |
| 08/08/2022 08/08/22 | For Sale | $240,000 | +45.5% | $159 / Sq Ft |
| 02/26/2016 02/26/16 | Sold | $164,900 | 0.0% | $109 / Sq Ft |
| 01/08/2016 01/08/16 | Pending | -- | -- | -- |
| 01/06/2016 01/06/16 | Price Changed | $164,900 | -2.9% | $109 / Sq Ft |
| 10/19/2015 10/19/15 | For Sale | $169,900 | -- | $112 / Sq Ft |
Tax History Compared to Growth
Tax History
| Year | Tax Paid | Tax Assessment Tax Assessment Total Assessment is a certain percentage of the fair market value that is determined by local assessors to be the total taxable value of land and additions on the property. | Land | Improvement |
|---|---|---|---|---|
| 2023 | $5,909 | $72,901 | $18,339 | $54,562 |
| 2022 | $5,140 | $66,010 | $16,606 | $49,404 |
| 2021 | $4,860 | $62,034 | $15,606 | $46,428 |
| 2020 | $4,724 | $59,994 | $15,093 | $44,901 |
| 2019 | $4,464 | $56,866 | $14,306 | $42,560 |
| 2018 | $4,345 | $54,112 | $13,613 | $40,499 |
| 2017 | $4,102 | $51,083 | $12,851 | $38,232 |
| 2016 | $3,726 | $45,771 | $11,515 | $34,256 |
| 2015 | $3,694 | $41,085 | $10,336 | $30,749 |
| 2014 | $3,694 | $37,946 | $9,570 | $28,376 |
| 2013 | $3,694 | $44,643 | $11,259 | $33,384 |
Agents Affiliated with this Home
-
Julie Hayward

Seller's Agent in 2022
Julie Hayward
Redfin Corporation
(312) 504-9228
1 in this area
92 Total Sales
-
Giovanna Schmieder

Buyer's Agent in 2022
Giovanna Schmieder
Keller Williams Infinity
(630) 333-2798
5 in this area
305 Total Sales
-
T
Seller's Agent in 2016
Tammy Barvian
Barvian Realty LLC
-
Stephanie Clauson

Buyer's Agent in 2016
Stephanie Clauson
Realtopia Real Estate Inc
(815) 467-1583
6 in this area
135 Total Sales
Map
Source: Midwest Real Estate Data (MRED)
MLS Number: 11477850
APN: 11-04-19-307-007
- 21533 Cormorant St
- 21543 Eich Dr
- 16416 Crescent Lake Ct
- 16430 Crescent Lake Ct
- 21316 Brush Lake Dr
- 21319 Lily Lake Ln
- 21240 Montclare Lake Dr
- 21208 Montclare Lake Dr
- 16163 Seneca Lake Cir
- 21217 Lily Lake Ln
- 21201 Lily Lake Ln
- 16400 Grandwood Lake Dr
- 3808 Thoroughbred Ln
- 16613 Buckner Pond Way
- 21016 Longmeadow Dr
- 3505 Indian Head Ln
- 21025 Alicia Ct
- 2408 Chestnut St
- 3856 Pathfinder Ln
- 746 S Mecosta Ln
