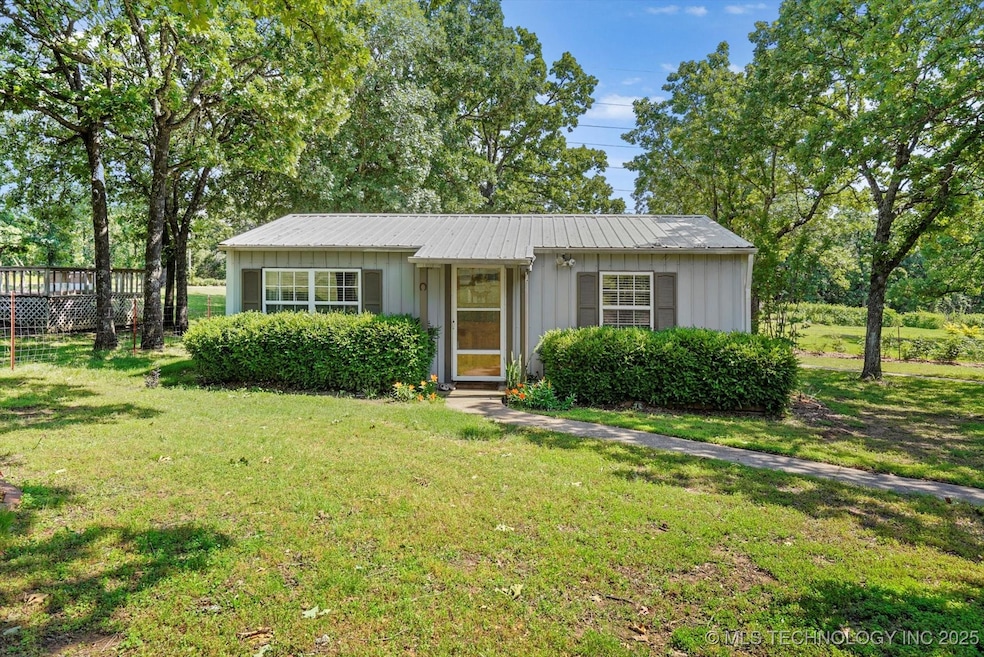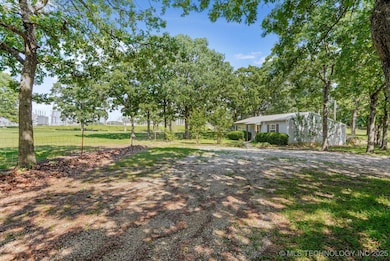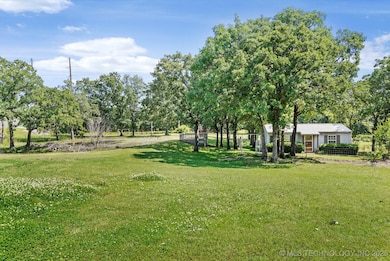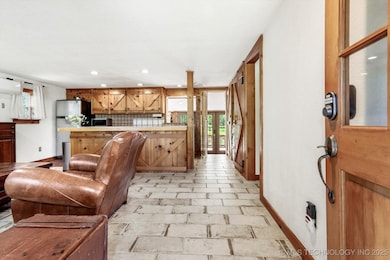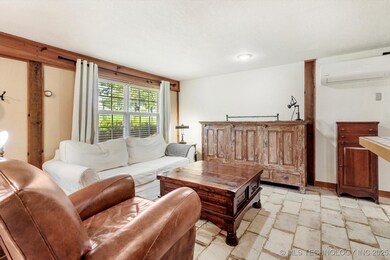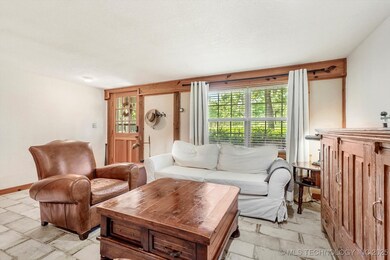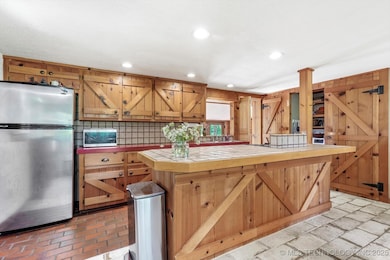
21524 W 41st St S Sand Springs, OK 74063
Highlights
- Barn
- Mature Trees
- Wood Flooring
- Stables
- Farm
- No HOA
About This Home
As of August 2025Excellent Country Retreat on 2.5+ Acres, Horse & Hobby Farm Ready! This clean, cozy 2-bedroom, 2-bath home offers peaceful country living with room to grow. Originally a sunroom or home office, the second bedroom opens directly onto a private patio, perfect for enjoying the surrounding nature. Over $10,000 in established perennials made the landscape a true season showstopper. A newly built $6,000 floral cooler makes this a dream setup for flower farmers or market growers. The property also includes a 2-stall horse barn with electric, feed room, and a hay storage, plus a loafing shed for livestock. A 1,000 sq. ft. workshop with bay door is plumbed and ready for a half bath, ideal for hobbies, business use, or additional storage. Additional features include a brand-new mini split HVAC, a tranquil small pond, and a sun deck for entertaining or relaxing. Whether you're looking to homestead, garden, or keep horses, this well-maintained property has everything you need.
Last Agent to Sell the Property
Walter & Associates, Inc. License #160558 Listed on: 05/29/2025
Home Details
Home Type
- Single Family
Est. Annual Taxes
- $2,397
Year Built
- Built in 1993
Lot Details
- 2.63 Acre Lot
- North Facing Home
- Chain Link Fence
- Pipe Fencing
- Mature Trees
- Wooded Lot
Parking
- Circular Driveway
Home Design
- Slab Foundation
- Wood Frame Construction
- Metal Roof
- Aluminum Siding
Interior Spaces
- 832 Sq Ft Home
- 1-Story Property
- Aluminum Window Frames
Kitchen
- Oven
- Range
- Ceramic Countertops
- Disposal
Flooring
- Wood
- Tile
Bedrooms and Bathrooms
- 2 Bedrooms
- 2 Full Bathrooms
Laundry
- Dryer
- Washer
Outdoor Features
- Patio
- Shed
- Rain Gutters
Schools
- Keystone Elementary School
- Cleveland High School
Farming
- Barn
- Farm
Horse Facilities and Amenities
- Stables
Utilities
- Heating Available
- Electric Water Heater
- Septic Tank
Community Details
- No Home Owners Association
- Hickory Ridge Estates Subdivision
Ownership History
Purchase Details
Home Financials for this Owner
Home Financials are based on the most recent Mortgage that was taken out on this home.Purchase Details
Purchase Details
Purchase Details
Purchase Details
Similar Homes in Sand Springs, OK
Home Values in the Area
Average Home Value in this Area
Purchase History
| Date | Type | Sale Price | Title Company |
|---|---|---|---|
| Warranty Deed | $239,000 | Apex Title | |
| Warranty Deed | $55,000 | Meridian Title & Closings In | |
| Quit Claim Deed | -- | -- | |
| Deed | $5,000 | -- | |
| Deed | $55,000 | -- |
Property History
| Date | Event | Price | Change | Sq Ft Price |
|---|---|---|---|---|
| 08/04/2025 08/04/25 | Sold | $275,000 | -4.8% | $331 / Sq Ft |
| 06/16/2025 06/16/25 | Pending | -- | -- | -- |
| 06/09/2025 06/09/25 | Price Changed | $289,000 | -3.3% | $347 / Sq Ft |
| 05/29/2025 05/29/25 | For Sale | $299,000 | +25.1% | $359 / Sq Ft |
| 07/11/2022 07/11/22 | Sold | $239,000 | 0.0% | $287 / Sq Ft |
| 06/08/2022 06/08/22 | Pending | -- | -- | -- |
| 06/08/2022 06/08/22 | For Sale | $239,000 | -- | $287 / Sq Ft |
Tax History Compared to Growth
Tax History
| Year | Tax Paid | Tax Assessment Tax Assessment Total Assessment is a certain percentage of the fair market value that is determined by local assessors to be the total taxable value of land and additions on the property. | Land | Improvement |
|---|---|---|---|---|
| 2024 | $2,421 | $26,290 | $2,507 | $23,783 |
| 2023 | $2,421 | $26,290 | $2,507 | $23,783 |
| 2022 | $553 | $5,880 | $2,143 | $3,737 |
| 2021 | $538 | $5,685 | $2,072 | $3,613 |
| 2020 | $467 | $5,490 | $2,001 | $3,489 |
| 2019 | $497 | $5,490 | $2,001 | $3,489 |
| 2018 | $499 | $5,490 | $2,001 | $3,489 |
| 2017 | $499 | $6,490 | $2,365 | $4,125 |
| 2016 | $501 | $6,490 | $2,365 | $4,125 |
| 2015 | $500 | $6,490 | $2,365 | $4,125 |
| 2014 | $461 | $6,490 | $2,365 | $4,125 |
Agents Affiliated with this Home
-

Seller's Agent in 2025
Jeff Thomas
Walter & Associates, Inc.
(918) 740-1858
97 Total Sales
-

Buyer's Agent in 2025
Erica Garvin
Salt Real Estate, Inc (BO)
(918) 849-7538
66 Total Sales
-

Seller's Agent in 2022
Jill Brewer
Keller Williams Advantage
(918) 712-2252
125 Total Sales
-
L
Buyer's Agent in 2022
Linda Vincent
Inactive Office
Map
Source: MLS Technology
MLS Number: 2522842
APN: 57440-90-27-21770
- 21907 W 42nd St
- 03 W Coyote Trail
- 02 W Coyote Trail
- 22112 W Coyote Trail Unit S
- 0 S 225th Ave W
- 19001 W 41st St
- 0 W 41st St S
- 0 W 57th St S
- 4402 S 252nd Ave W
- 4061 S 177th W
- 3501 S 177th Ave W
- 0000 W 71st St S
- 21902 W 13th St S
- 1121 S 221st Ave W
- 1305 S 196th Ave W
- 1 S 165th Ave W
- 4 S 265th Ave W
- 3 S 265th Ave W
- 2 S 265th Ave W
- 1 S 265th Ave W
