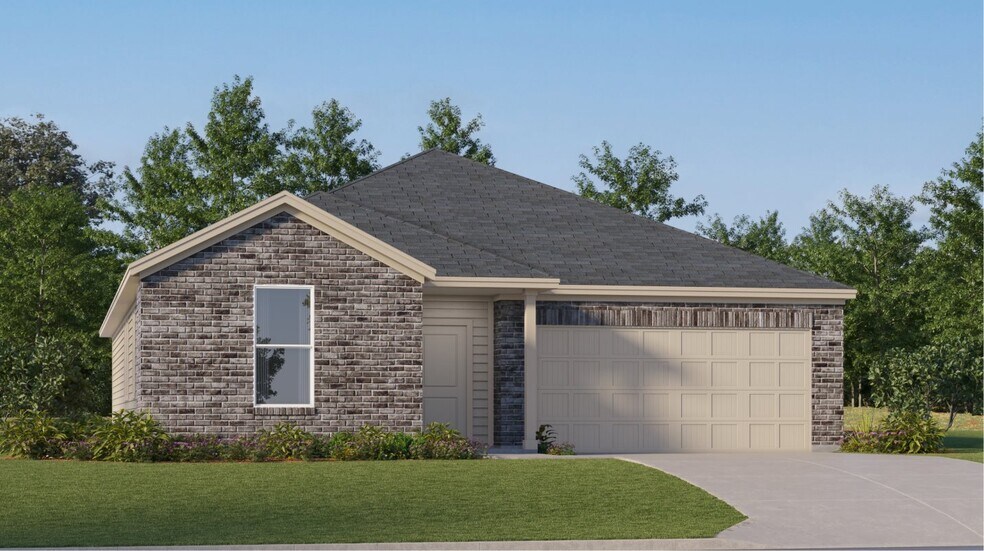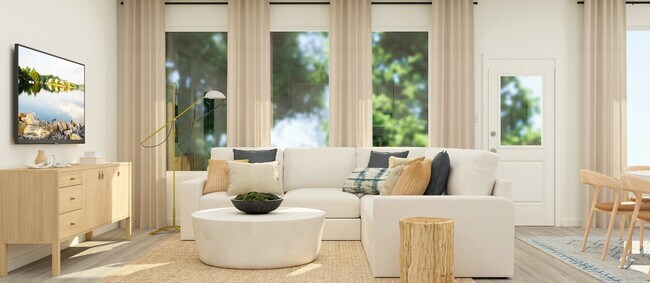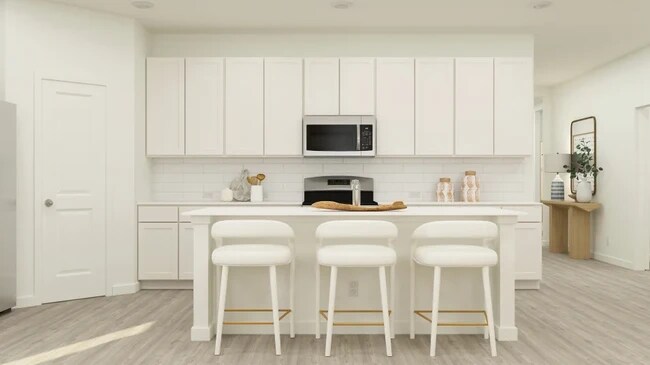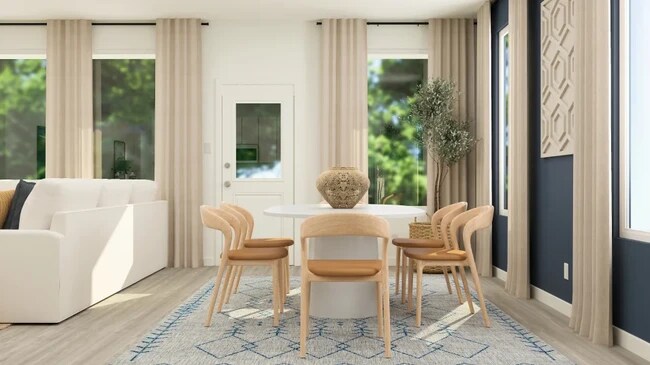
Estimated payment starting at $1,934/month
Total Views
273
3
Beds
2
Baths
1,904
Sq Ft
$159
Price per Sq Ft
Highlights
- New Construction
- Quartz Countertops
- Covered Patio or Porch
- Primary Bedroom Suite
- Lawn
- Breakfast Area or Nook
About This Floor Plan
This single-story home shares an open layout between the kitchen, nook and family room for easy entertaining, along with access to the covered patio for year-round outdoor lounging. A luxe owner's suite is in a rear of the home and comes complete with an en-suite bathroom and walk-in closet. There are two secondary bedrooms at the front of the home, ideal for household members and overnight guests, as well as a versatile flex space that can transform to meet the homeowner’s needs.
Sales Office
Hours
| Monday |
10:00 AM - 7:00 PM
|
| Tuesday |
10:00 AM - 7:00 PM
|
| Wednesday |
10:00 AM - 7:00 PM
|
| Thursday |
10:00 AM - 7:00 PM
|
| Friday |
10:00 AM - 7:00 PM
|
| Saturday |
10:00 AM - 7:00 PM
|
| Sunday |
12:00 PM - 7:00 PM
|
Office Address
21526 Desert Lily Rd
Waller, TX 77484
Home Details
Home Type
- Single Family
HOA Fees
- Property has a Home Owners Association
Parking
- 2 Car Attached Garage
- Front Facing Garage
Home Design
- New Construction
Interior Spaces
- 1-Story Property
- Recessed Lighting
- Open Floorplan
- Dining Area
- Flex Room
- Luxury Vinyl Plank Tile Flooring
Kitchen
- Breakfast Area or Nook
- Eat-In Kitchen
- Breakfast Bar
- Walk-In Pantry
- Built-In Range
- Built-In Microwave
- Stainless Steel Appliances
- Kitchen Island
- Quartz Countertops
Bedrooms and Bathrooms
- 3 Bedrooms
- Primary Bedroom Suite
- Walk-In Closet
- Jack-and-Jill Bathroom
- 2 Full Bathrooms
- Primary bathroom on main floor
- Quartz Bathroom Countertops
- Dual Vanity Sinks in Primary Bathroom
- Private Water Closet
- Bathroom Fixtures
- Bathtub with Shower
- Walk-in Shower
Laundry
- Laundry Room
- Laundry on main level
- Washer and Dryer Hookup
Utilities
- Central Heating and Cooling System
- High Speed Internet
- Cable TV Available
Additional Features
- Covered Patio or Porch
- Lawn
Map
Move In Ready Homes with this Plan
Other Plans in Binford Creek - Classic Collection
About the Builder
Since 1954, Lennar has built over one million new homes for families across America. They build in some of the nation’s most popular cities, and their communities cater to all lifestyles and family dynamics, whether you are a first-time or move-up buyer, multigenerational family, or Active Adult.
Nearby Homes
- Binford Creek - Avante Collection
- Binford Creek - Cottage Collection
- Binford Creek - Classic Collection
- 21522 Cottonwood Meadows Trail
- 21735 Colonial Meadow Creek Trail
- 21739 Colonial Meadow Creek Trail
- 21527 Berry Crest Ln
- 21631 Berry Crest Ln
- 21627 Berry Crest Ln
- 29547 Pondview Dr
- 21606 Berry Crest Ln
- 21506 Berry Crest Ln
- 29423 Meadowcreek Hill Dr
- 29327 Meadowcreek Hill Dr
- 29410 Meadowcreek Hill Dr
- 29323 Meadowcreek Hill Dr
- 29406 Meadowcreek Hill Dr
- 29402 Meadowcreek Hill Dr
- 29306 Meadowcreek Hill Dr
- 29927 Waller Spring Creek Rd






