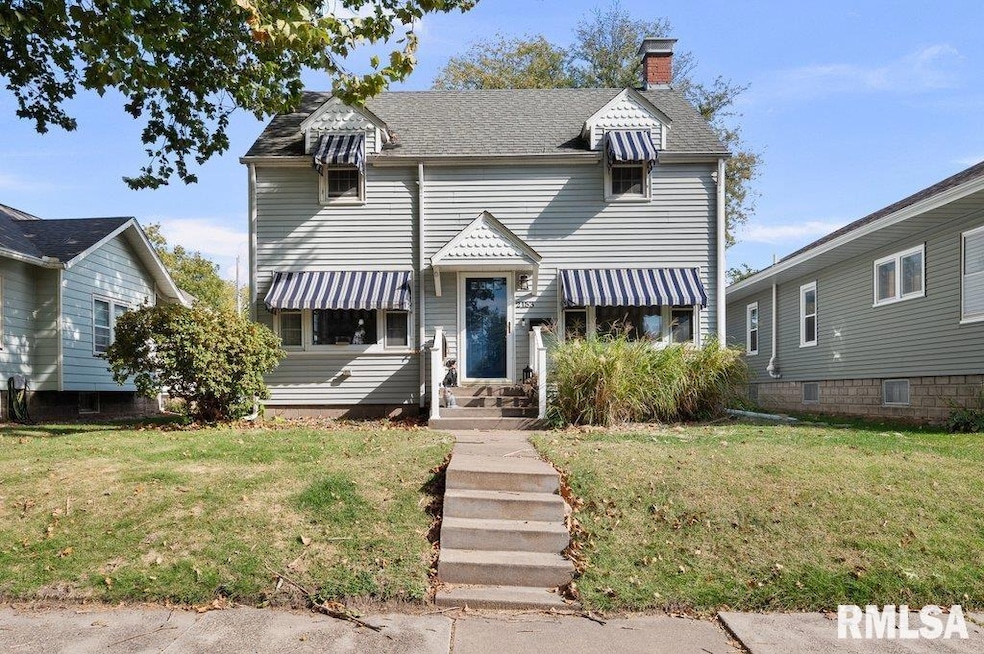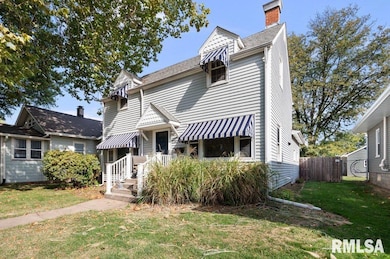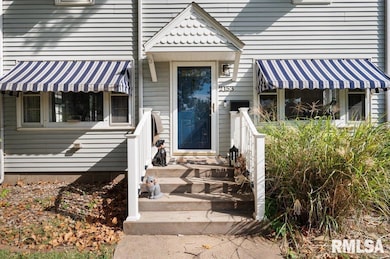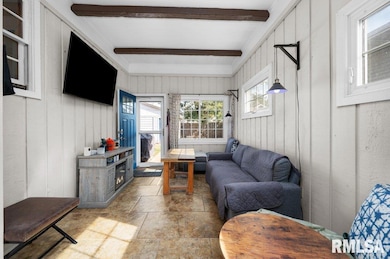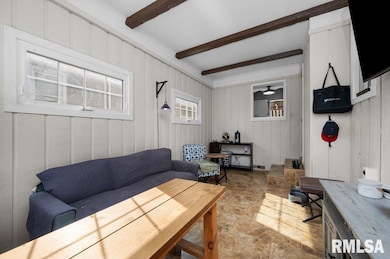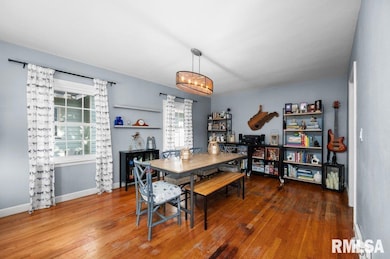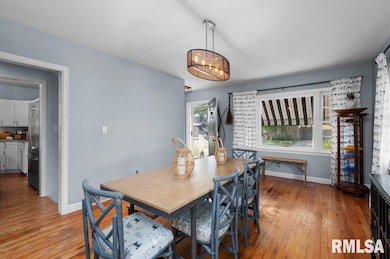2153 14th St Rock Island, IL 61201
Central Rock Island NeighborhoodEstimated payment $1,325/month
Highlights
- Vaulted Ceiling
- Formal Dining Room
- Forced Air Heating and Cooling System
- No HOA
- 2 Car Detached Garage
- Fenced
About This Home
Fall in love with this charming 2-story home that's full of style and smart updates! Step inside to discover a tiled living room with wood beams, a beautifully refreshed kitchen with modern finishes, and two full baths recently updated from top to bottom. The spacious main level offers great flow with inviting living areas and a versatile main floor bedroom that could double as a den or a perfect work from home office. Upstairs, you'll find two more comfortable bedrooms with plenty of natural light and character throughout. This flexible layout offers diverse spaces, ideal for guests, hobbies, or creative projects. Outside, the lovely backyard is your own little retreat perfect for relaxing, grilling out, or gathering with friends. Fresh, cute as a button, and filled with warmth, this home combines classic charm with the updates today's buyers are looking for. Don't miss the chance to make this cheerful, well-loved home your own!
Listing Agent
RE/MAX Concepts Bettendorf Brokerage Email: curt@curtberryhomes.com License #475.180917/S67014000 Listed on: 10/18/2025

Home Details
Home Type
- Single Family
Est. Annual Taxes
- $3,897
Year Built
- Built in 1950
Lot Details
- 5,663 Sq Ft Lot
- Lot Dimensions are 44x123
- Fenced
- Level Lot
Parking
- 2 Car Detached Garage
- Garage Door Opener
- On-Street Parking
Home Design
- Block Foundation
- Frame Construction
- Shingle Roof
- Vinyl Siding
Interior Spaces
- 1,597 Sq Ft Home
- Vaulted Ceiling
- Blinds
- Formal Dining Room
- Washer
- Unfinished Basement
Kitchen
- Range
- Microwave
- Dishwasher
- Disposal
Bedrooms and Bathrooms
- 3 Bedrooms
- 2 Full Bathrooms
Schools
- Rock Island High School
Utilities
- Forced Air Heating and Cooling System
- Gas Water Heater
- Cable TV Available
Community Details
- No Home Owners Association
- Cunningham Subdivision
Listing and Financial Details
- Homestead Exemption
- Assessor Parcel Number 16-02-329-003
Map
Home Values in the Area
Average Home Value in this Area
Tax History
| Year | Tax Paid | Tax Assessment Tax Assessment Total Assessment is a certain percentage of the fair market value that is determined by local assessors to be the total taxable value of land and additions on the property. | Land | Improvement |
|---|---|---|---|---|
| 2024 | $3,897 | $44,718 | $5,309 | $39,409 |
| 2023 | $3,897 | $40,913 | $4,857 | $36,056 |
| 2022 | $3,235 | $37,628 | $4,467 | $33,161 |
| 2021 | $3,138 | $35,734 | $4,242 | $31,492 |
| 2020 | $3,056 | $34,760 | $4,126 | $30,634 |
| 2019 | $3,016 | $34,416 | $4,085 | $30,331 |
| 2018 | $2,864 | $33,512 | $3,978 | $29,534 |
| 2017 | $2,779 | $32,399 | $3,847 | $28,552 |
| 2016 | $2,687 | $32,399 | $3,847 | $28,552 |
| 2015 | $2,678 | $32,399 | $3,847 | $28,552 |
| 2014 | -- | $32,644 | $3,876 | $28,768 |
| 2013 | -- | $32,644 | $3,876 | $28,768 |
Property History
| Date | Event | Price | List to Sale | Price per Sq Ft | Prior Sale |
|---|---|---|---|---|---|
| 11/05/2025 11/05/25 | Price Changed | $189,900 | -5.0% | $119 / Sq Ft | |
| 10/18/2025 10/18/25 | For Sale | $199,900 | +45.9% | $125 / Sq Ft | |
| 09/05/2019 09/05/19 | Sold | $137,000 | -1.4% | $83 / Sq Ft | View Prior Sale |
| 07/26/2019 07/26/19 | Pending | -- | -- | -- | |
| 07/19/2019 07/19/19 | For Sale | $139,000 | -- | $84 / Sq Ft |
Purchase History
| Date | Type | Sale Price | Title Company |
|---|---|---|---|
| Deed | $74,000 | -- |
Source: RMLS Alliance
MLS Number: QC4268517
APN: 16-02-329-003
- 1620 20th Ave
- 2005 17th St
- 1815 15 1 2 Street Ct
- 1628 25th Ave Unit 1630
- 955 24th Ave
- 1628 18th Ave Unit 10
- 1632 18th Ave Unit 24
- 1620 18th Ave Unit 26
- 1625 14 1 2 St
- 1621 14 1 2 St
- 934 20th Ave
- 1015 18th Ave
- 1635 20th St
- 1035 17th Ave
- 2400 24th St
- 2233 24th St
- 1104 29th Ave
- 2501 26th Avenue Ct Unit D
- 1900 13th Ave
- 2506 20th Ave
