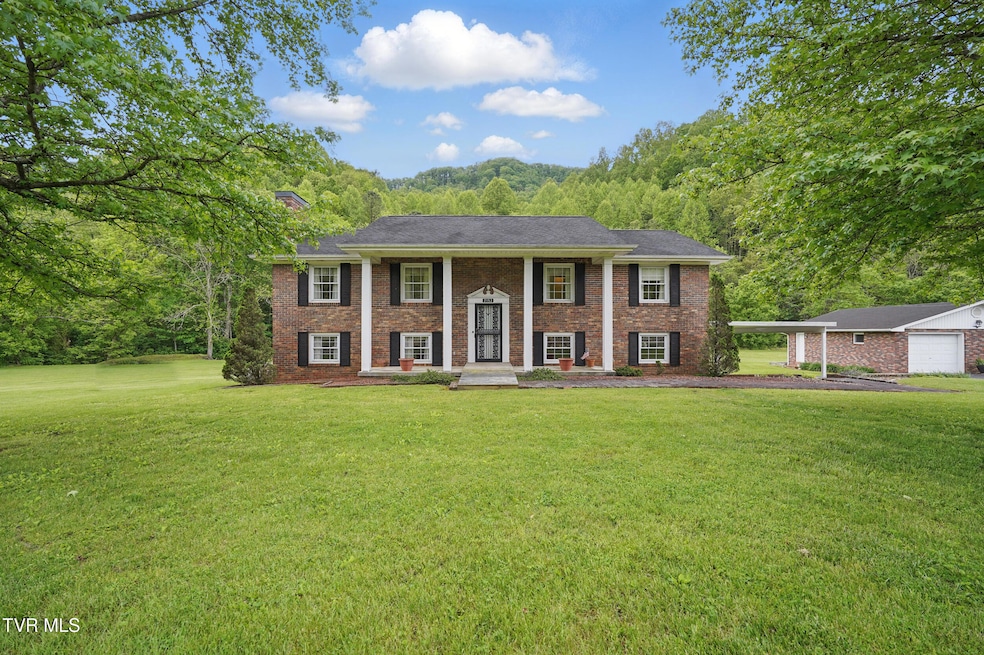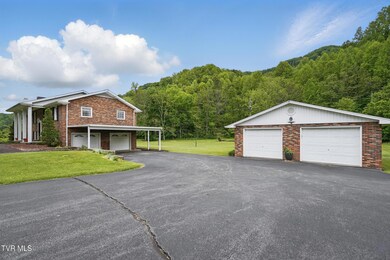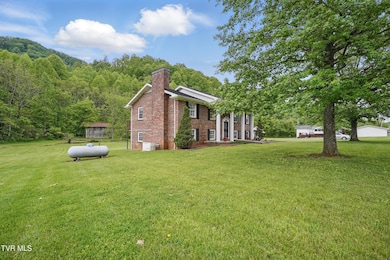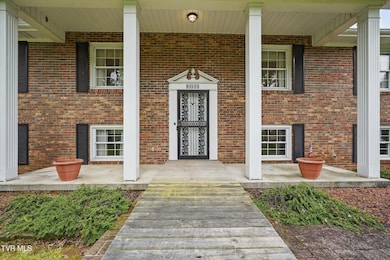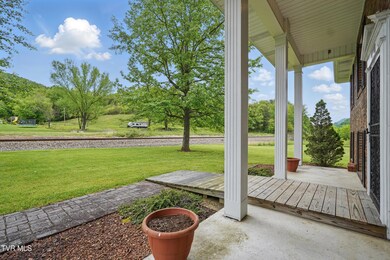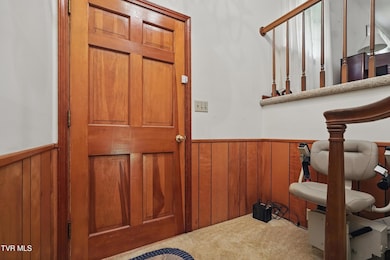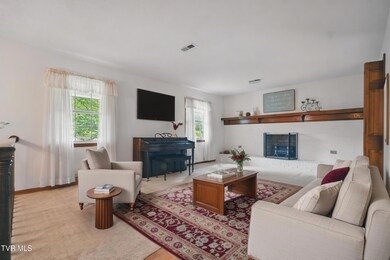2153 Daniel Boone Rd Gate City, VA 24251
Estimated payment $2,344/month
Highlights
- Barn
- Creek or Stream View
- Deck
- 48 Acre Lot
- Colonial Architecture
- Living Room with Fireplace
About This Home
Charming Brick Colonial on 48 Acres with Mountain Views and Creek Access
Introducing a rare opportunity to own a cherished brick colonial, available for the first time on the market. This spacious split-level home offers a harmonious blend of comfort, functionality, and natural beauty.
Main Level Highlights:
Three generously sized bedrooms and two full bathrooms.
Well-appointed kitchen and dining area with direct access to a large deck—perfect for enjoying panoramic mountain vistas
Large bright Living Room with brick fireplace
Lower Level Features:
Expansive den featuring a brick fireplace and built-in cabinetry
Convenient half bath and laundry area
Attached two-car garage providing ample storage and workspace
Additional Amenities:
Covered carport for extra parking
Detached two-car garage ideal for hobbies, storage, or workshop needs.
Whole house propane powered generator.
Outdoor Enthusiast's Paradise:
Set on 48 acres of diverse terrain, this property is a haven for hunters, farmers, and nature lovers alike. Enjoy direct access to the Little Moccasin Creek, a substantial barn for agricultural pursuits, and expansive land ready for exploration.
Don't miss this unique opportunity to own a versatile property that combines rural charm with modern conveniences. Schedule your private showing today and envision the lifestyle that awaits.
All information is deemed reliable but not guaranteed. Buyer are to independently verify.
Listing Agent
A Team Real Estate Professionals License #332220,0225220959 Listed on: 05/09/2025
Home Details
Home Type
- Single Family
Est. Annual Taxes
- $1,377
Year Built
- Built in 1969
Lot Details
- 48 Acre Lot
- Level Lot
- Partially Wooded Lot
- Garden
- Property is in good condition
Parking
- 4 Car Garage
- 2 Carport Spaces
Property Views
- Creek or Stream
- Mountain
Home Design
- Colonial Architecture
- Split Foyer
- Brick Exterior Construction
- Block Foundation
- Shingle Roof
Interior Spaces
- 1,950 Sq Ft Home
- 2-Story Property
- Built-In Features
- Double Pane Windows
- French Doors
- Living Room with Fireplace
- 2 Fireplaces
- Combination Kitchen and Dining Room
- Den with Fireplace
- Storm Doors
Kitchen
- Electric Range
- Laminate Countertops
Flooring
- Carpet
- Vinyl
Bedrooms and Bathrooms
- 3 Bedrooms
Laundry
- Laundry Room
- Washer and Electric Dryer Hookup
Outdoor Features
- Deck
- Patio
- Rear Porch
Location
- Flood Zone Lot
Schools
- Shoemaker Elementary School
- Gate City Middle School
- Gate City High School
Farming
- Barn
- Pasture
Utilities
- Cooling Available
- Heating System Uses Propane
- Heat Pump System
- Power Generator
- Septic Tank
- Cable TV Available
Community Details
- No Home Owners Association
- FHA/VA Approved Complex
Listing and Financial Details
- Assessor Parcel Number 144 A 101
- Seller Considering Concessions
Map
Home Values in the Area
Average Home Value in this Area
Tax History
| Year | Tax Paid | Tax Assessment Tax Assessment Total Assessment is a certain percentage of the fair market value that is determined by local assessors to be the total taxable value of land and additions on the property. | Land | Improvement |
|---|---|---|---|---|
| 2024 | $1,377 | $178,800 | $27,000 | $151,800 |
| 2023 | $1,377 | $178,800 | $27,000 | $151,800 |
| 2022 | $1,377 | $178,800 | $27,000 | $151,800 |
| 2021 | $1,106 | $138,200 | $15,000 | $123,200 |
| 2020 | $1,106 | $138,200 | $15,000 | $123,200 |
| 2019 | $351 | $138,200 | $15,000 | $123,200 |
| 2018 | $1,023 | $138,200 | $15,000 | $123,200 |
| 2017 | $1,023 | $138,200 | $15,000 | $123,200 |
| 2016 | -- | $138,200 | $15,000 | $123,200 |
| 2015 | -- | $139,600 | $19,400 | $120,200 |
| 2014 | -- | $139,600 | $19,400 | $120,200 |
Property History
| Date | Event | Price | List to Sale | Price per Sq Ft |
|---|---|---|---|---|
| 10/02/2025 10/02/25 | Pending | -- | -- | -- |
| 08/21/2025 08/21/25 | Price Changed | $425,000 | -5.6% | $218 / Sq Ft |
| 06/17/2025 06/17/25 | Price Changed | $450,000 | -2.2% | $231 / Sq Ft |
| 05/09/2025 05/09/25 | For Sale | $460,000 | -- | $236 / Sq Ft |
Source: Tennessee/Virginia Regional MLS
MLS Number: 9980037
APN: 144-A-101
- 384 Sugar Pine Ln
- 135 Riders Dr
- Lot 4 Daniel Boone Rd
- 0 Upper Possum Creek Unit 24911797
- 425 Norwood Ln
- 2939 Yuma Rd
- 172 Una St
- 4526 Daniel Boone Rd
- 00 Manville Rd
- TBD Manville Rd
- 530 Carolina St
- 508 Carolina St
- 660 Way Cross Rd
- 2388 Ruritan Run Rd
- 161 Grandview Rd
- Tbd Santa fe St
- 4478 Copper Creek Rd
- 346 Park St
- 196 Cypress St
- 209 Cypress St
