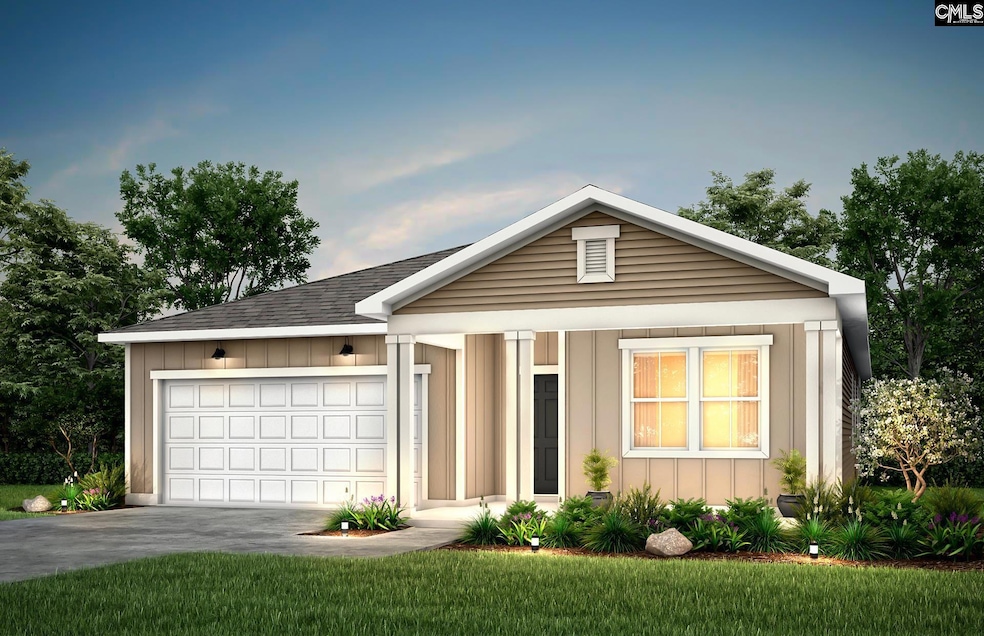
2153 Lofton Rd Blythewood, SC 29016
Estimated payment $2,056/month
Highlights
- Quartz Countertops
- Covered Patio or Porch
- Eat-In Kitchen
- Langford Elementary School Rated A-
- Laundry in Mud Room
- Walk-In Closet
About This Home
This beautiful open-concept 4-bedroom, 2-bath ranch-style home features luxury vinyl plank flooring in the common areas, a stylish kitchen with white cabinets, light gray backsplash, and stainless-steel appliances. Smart home features add modern convenience throughout. Enjoy relaxing on the spacious front porch or covered lanai, with no backyard neighbors for extra privacy. A 2-car garage completes this thoughtfully designed home, perfect for easy, comfortable living. Home is currently UNDER CONSTRUCTION. Estimated completion August 2025. Photos are renderings. Grand Arbor by Pulte Homes is Blythewood’s newest community & provides an exceptional living experience. This picturesque community allows for convenient access to great schools, major employers, local shopping & dining plus state-of-the-art amenities. There will be so many opportunities to seize each moment & spend time doing more of what you love. Living in Grand Arbor, you’ll quickly find yourself enjoying our well stocked 12-Acre Lake, Open Green Space with Soccer Goals, Covered Pavilion & Playground as well as 2.8 miles of Walking/Golf Cart Trails. The 12-Acre Lake provides a scenic backdrop for our BRAND-NEW one-of-a-kind AMENITY CENTER to include a Zero Entry Pool with Splash Pad, Covered Pavilion, Gas Firepit, well equipped Playground, Pickleball court & Basketball court. Not to mention your High-Speed Internet & Cable will be included in your quarterly HOA dues. Disclaimer: CMLS has not reviewed and, therefore, does not endorse vendors who may appear in listings.
Home Details
Home Type
- Single Family
Year Built
- Built in 2025
Lot Details
- 6,098 Sq Ft Lot
- Sprinkler System
HOA Fees
- $127 Monthly HOA Fees
Parking
- 2 Car Garage
- Garage Door Opener
Home Design
- Slab Foundation
- Vinyl Construction Material
Interior Spaces
- 1,775 Sq Ft Home
- 1-Story Property
- Recessed Lighting
- Attic Access Panel
Kitchen
- Eat-In Kitchen
- Gas Cooktop
- Free-Standing Range
- Built-In Microwave
- Dishwasher
- Kitchen Island
- Quartz Countertops
- Tiled Backsplash
- Disposal
Flooring
- Carpet
- Luxury Vinyl Plank Tile
Bedrooms and Bathrooms
- 4 Bedrooms
- Walk-In Closet
- 2 Full Bathrooms
- Dual Vanity Sinks in Primary Bathroom
- Separate Shower
Laundry
- Laundry in Mud Room
- Electric Dryer Hookup
Outdoor Features
- Covered Patio or Porch
Schools
- Lake Carolina Elementary School
- Muller Road Middle School
- Blythewood High School
Utilities
- Central Air
- Vented Exhaust Fan
- Heating System Uses Gas
- Tankless Water Heater
- Gas Water Heater
Community Details
- Association fees include cable TV, common area maintenance, playground, pool, road maintenance, sidewalk maintenance, street light maintenance, tennis courts, green areas
- Grand Arbor Subdivision
Listing and Financial Details
- Builder Warranty
- Assessor Parcel Number 03308
Map
Home Values in the Area
Average Home Value in this Area
Property History
| Date | Event | Price | Change | Sq Ft Price |
|---|---|---|---|---|
| 08/13/2025 08/13/25 | Price Changed | $299,015 | -1.6% | $168 / Sq Ft |
| 07/11/2025 07/11/25 | Price Changed | $304,015 | -3.2% | $171 / Sq Ft |
| 06/30/2025 06/30/25 | Price Changed | $314,015 | -3.4% | $177 / Sq Ft |
| 06/30/2025 06/30/25 | For Sale | $324,900 | -- | $183 / Sq Ft |
Similar Homes in Blythewood, SC
Source: Consolidated MLS (Columbia MLS)
MLS Number: 612020
- 760 Pennywell Ct
- 20 Helton Dr
- 1331 Sweet Gardenia Dr
- 4920 Hard Scrabble Rd
- 854 Centennial Dr
- 453 Denman Loop
- 5 Sterling Ridge Ct
- 3 Sterling Cross Ct
- 131 Merrimont Dr
- 124 Denby Cir
- 912 Windchase Way
- 112 Sandpine Cir
- 404 Bombing Range Rd
- 113 Fox Grove Cir
- 429 Legend Oaks Dr
- 105 Founders Ridge Rd
- 386 Fox Trot Dr
- 1401 May Oak Cir
- 609 Ridge Trail Dr
- 319 Plantation Pkwy






