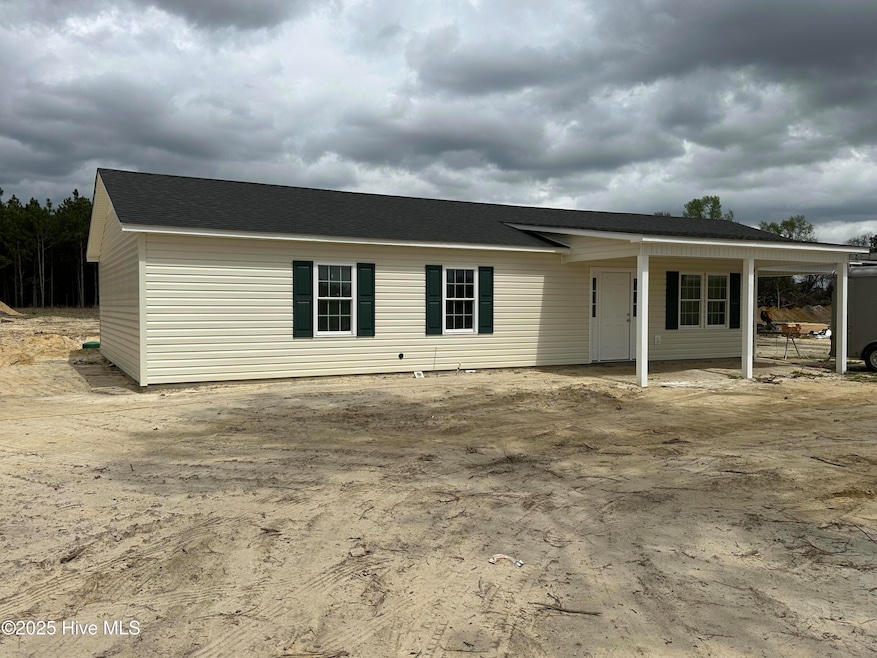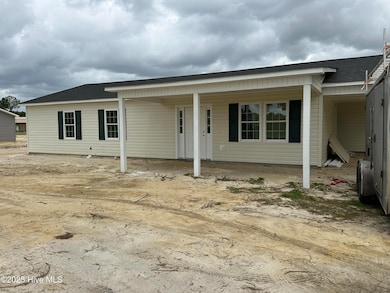
2153 Rowan Rd Clinton, NC 28328
Estimated payment $1,631/month
Total Views
13,738
3
Beds
2
Baths
1,400
Sq Ft
$179
Price per Sq Ft
Highlights
- No HOA
- Central Air
- Heat Pump System
- Covered patio or porch
- Combination Dining and Living Room
- 1-Story Property
About This Home
New Construction in Clinton! 3 bed/2 bath, open concept kitchen living room, cathedral ceilings in living and kitchen area, granite countertop in kitchen, carport. Estimated completion date end of April.
Listing Agent
Choice Residential Real Estate, LLC License #317626 Listed on: 04/01/2025

Home Details
Home Type
- Single Family
Year Built
- Built in 2025
Lot Details
- 0.58 Acre Lot
- Lot Dimensions are 110' x 230'
Home Design
- Slab Foundation
- Wood Frame Construction
- Shingle Roof
- Vinyl Siding
- Stick Built Home
Interior Spaces
- 1,400 Sq Ft Home
- 1-Story Property
- Combination Dining and Living Room
Kitchen
- Stove
- Built-In Microwave
- Dishwasher
Bedrooms and Bathrooms
- 3 Bedrooms
- 2 Full Bathrooms
Parking
- 1 Attached Carport Space
- Driveway
Outdoor Features
- Covered patio or porch
Schools
- Butler Avenue Elementary School
- Sampson Middle School
- Clinton High School
Utilities
- Central Air
- Heat Pump System
- On Site Septic
- Septic Tank
Community Details
- No Home Owners Association
Listing and Financial Details
- Tax Lot 6
- Assessor Parcel Number 12019588906
Map
Create a Home Valuation Report for This Property
The Home Valuation Report is an in-depth analysis detailing your home's value as well as a comparison with similar homes in the area
Home Values in the Area
Average Home Value in this Area
Property History
| Date | Event | Price | Change | Sq Ft Price |
|---|---|---|---|---|
| 06/18/2025 06/18/25 | For Sale | $250,000 | 0.0% | $179 / Sq Ft |
| 06/04/2025 06/04/25 | Pending | -- | -- | -- |
| 05/15/2025 05/15/25 | For Sale | $250,000 | -- | $179 / Sq Ft |
Source: Hive MLS
Similar Homes in Clinton, NC
Source: Hive MLS
MLS Number: 100498410
Nearby Homes
- 477 Byrd Yancey Bass Rd
- 500 Rowan Rd
- 0 Reedsford Rd
- 2228 Indian Town Rd
- 0 Southeast Blvd
- 1206 Southwest Blvd
- 1642 Timberlake Dr
- 115 Hunters Walk Ln
- 1604 Timberlake Dr
- 72 Miry Creek Ln
- 101 Sand Trap Ln
- 1116 Phillips St
- 145 Eagle Point Ln
- 814 Southwest Blvd
- Off of Reedsford Rd Unit LotWP001
- 0 Pugh Rd
- 110 Bermuda Cir
- 260 Lake Point Ln
- 30 Cabin Creek Ln
- 151 Cabin Creek Ln
- 1206 Southwest Blvd
- 704 W Cutchin St
- 309 Laurel Lake Rd
- 201 W Clinton St Unit A
- 159 Doubletree Ln
- 301 W Vinson Ave
- 492 Horsepen Ln
- 402 Mill Creek Church Rd
- 1467 Wade Stedman Rd
- 1525 Wade-Stedman Rd
- 301 Grand Oaks Dr
- 5705 Stewart Rd
- 585 Greenfield Cemetery Rd Unit A
- 140 Squirrel Ridge Dr
- 201 E Broad St Unit 202
- 201 E Broad St Unit 201
- 905 N Layton Ave
- 108 Sandy Springs Dr
- 1505 Fairview St
- 271 Sheridan Forest Rd

