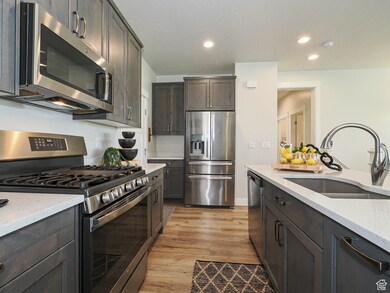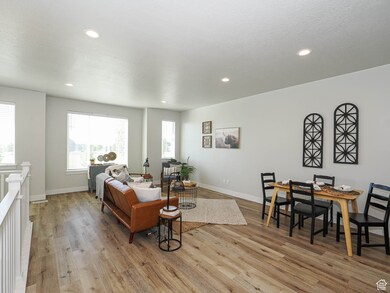2153 W 775 N Layton, UT 84041
Estimated payment $2,797/month
Highlights
- Heated In Ground Pool
- Mountain View
- Rambler Architecture
- ENERGY STAR Certified Homes
- Clubhouse
- Main Floor Primary Bedroom
About This Home
Huge Price Reduction!! Rates are going down, now is the time for a great deal!! Want the easy living of a townhome, with a primary suite on the main floor and less stairs than a regular townhouse? No yard maintenance? This is perfect for you! This rare rambler townhome has the primary suit, laundry and kitchen, family room area all on the main floor!! Built in 2021, this nearly new 3-bedroom, 2.5-bath home offers true main-level living. The open-concept floor plan features a bright white kitchen, open living areas, and a serene primary suite. Enjoy a peaceful setting with the city park just out front-no neighbors across the street, just green space. Conveniently located near shopping, freeway access, and park amenities, this is the perfect blend of comfort, convenience, and simplicity. Call for your private showing!
Listing Agent
Richelle Dopp
Upside Real Estate License #10708414 Listed on: 07/25/2025
Townhouse Details
Home Type
- Townhome
Est. Annual Taxes
- $2,215
Year Built
- Built in 2021
Lot Details
- 2,614 Sq Ft Lot
- Landscaped
- Sprinkler System
HOA Fees
- $219 Monthly HOA Fees
Parking
- 2 Car Attached Garage
Home Design
- Rambler Architecture
- Stucco
Interior Spaces
- 2,348 Sq Ft Home
- 2-Story Property
- Blinds
- Mountain Views
- Basement Fills Entire Space Under The House
Kitchen
- Free-Standing Range
- Disposal
Flooring
- Carpet
- Tile
Bedrooms and Bathrooms
- 3 Bedrooms | 1 Primary Bedroom on Main
Laundry
- Dryer
- Washer
Outdoor Features
- Heated In Ground Pool
- Covered Patio or Porch
Schools
- Ellison Park Elementary School
- Legacy Middle School
- Layton High School
Utilities
- Forced Air Heating and Cooling System
- Natural Gas Connected
- Sewer Paid
Additional Features
- Level Entry For Accessibility
- ENERGY STAR Certified Homes
Listing and Financial Details
- Assessor Parcel Number 10-351-0622
Community Details
Overview
- Association fees include insurance, ground maintenance, sewer, trash, water
- Welch Randall Association, Phone Number (801) 399-5883
- Highland At The Park Subdivision
Amenities
- Clubhouse
Recreation
- Community Playground
- Community Pool
- Snow Removal
Map
Home Values in the Area
Average Home Value in this Area
Tax History
| Year | Tax Paid | Tax Assessment Tax Assessment Total Assessment is a certain percentage of the fair market value that is determined by local assessors to be the total taxable value of land and additions on the property. | Land | Improvement |
|---|---|---|---|---|
| 2025 | $2,300 | $241,450 | $78,650 | $162,800 |
| 2024 | $2,216 | $234,300 | $61,600 | $172,700 |
| 2023 | $2,270 | $423,000 | $111,000 | $312,000 |
| 2022 | $2,201 | $222,750 | $51,700 | $171,050 |
| 2021 | $0 | $65,000 | $65,000 | $0 |
Property History
| Date | Event | Price | List to Sale | Price per Sq Ft |
|---|---|---|---|---|
| 11/06/2025 11/06/25 | Price Changed | $455,000 | -2.2% | $194 / Sq Ft |
| 10/29/2025 10/29/25 | Price Changed | $465,000 | -1.1% | $198 / Sq Ft |
| 10/22/2025 10/22/25 | Price Changed | $470,000 | -1.1% | $200 / Sq Ft |
| 10/01/2025 10/01/25 | Price Changed | $475,000 | -0.6% | $202 / Sq Ft |
| 09/23/2025 09/23/25 | Price Changed | $478,000 | -0.2% | $204 / Sq Ft |
| 09/04/2025 09/04/25 | Price Changed | $479,000 | -1.8% | $204 / Sq Ft |
| 08/28/2025 08/28/25 | Price Changed | $488,000 | -0.2% | $208 / Sq Ft |
| 08/12/2025 08/12/25 | Price Changed | $489,000 | -2.0% | $208 / Sq Ft |
| 07/25/2025 07/25/25 | For Sale | $499,000 | -- | $213 / Sq Ft |
Purchase History
| Date | Type | Sale Price | Title Company |
|---|---|---|---|
| Warranty Deed | -- | Cottonwood Title | |
| Special Warranty Deed | -- | Cottonwood Title |
Mortgage History
| Date | Status | Loan Amount | Loan Type |
|---|---|---|---|
| Open | $289,500 | New Conventional |
Source: UtahRealEstate.com
MLS Number: 2100908
APN: 10-351-0622
- 2036 W 775 N
- 2025 W 775 N
- 916 Cold Creek Way
- 2115 W 1225 N
- 1071 Jamie-Matt Cir
- Fremont Plan at Trailside
- Blakely Plan at Trailside
- Arlington Plan at Trailside
- Savannah Plan at Trailside
- Charlotte Plan at Trailside
- Birmingham Plan at Trailside
- Oakridge Plan at Trailside
- Middleton Plan at Trailside
- Wilmington Plan at Trailside
- 1211 N 1875 W Unit 211
- 1211 N 1875 W
- 818 N 2625 W
- 1764 W Swift Creek Dr
- 2631 W 1075 N
- 306 Swift Creek Dr






