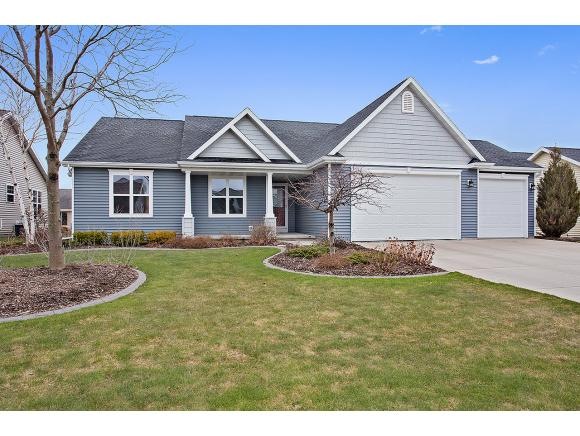
2153 W Barley Way Appleton, WI 54913
Highlights
- 3 Car Attached Garage
- 1-Story Property
- Water Softener is Owned
- Forced Air Heating and Cooling System
About This Home
As of December 2021Gently lived-in Mark Winter Homes built Emery ranch home. Main floor is perfectly laid out w/a fireplace between the living room and dining area. The sunroom is a bright & cheery space to relax while overlooking the nicely landscaped yard complete w/concrete curbing. The LL has been professionally finished w/office, family room with wet bar, bedroom and full bath. A 3 car garage completes it!
Last Agent to Sell the Property
Coldwell Banker Real Estate Group License #94-60605 Listed on: 04/08/2016

Home Details
Home Type
- Single Family
Est. Annual Taxes
- $4,560
Lot Details
- 0.26 Acre Lot
Home Design
- Poured Concrete
- Vinyl Siding
Interior Spaces
- 1-Story Property
- Partially Finished Basement
- Basement Fills Entire Space Under The House
Kitchen
- Oven or Range
- Microwave
Bedrooms and Bathrooms
- 4 Bedrooms
Parking
- 3 Car Attached Garage
- Garage Door Opener
- Driveway
Schools
- Houdini Elementary School
- Einstein Middle School
- Appleton West High School
Utilities
- Forced Air Heating and Cooling System
- Heating System Uses Natural Gas
- Water Softener is Owned
Community Details
- White Hawk Meadows Subdivision
Ownership History
Purchase Details
Home Financials for this Owner
Home Financials are based on the most recent Mortgage that was taken out on this home.Purchase Details
Purchase Details
Similar Homes in Appleton, WI
Home Values in the Area
Average Home Value in this Area
Purchase History
| Date | Type | Sale Price | Title Company |
|---|---|---|---|
| Warranty Deed | $395,000 | New Title Services | |
| Warranty Deed | $71,900 | -- | |
| Warranty Deed | $230,063 | -- |
Mortgage History
| Date | Status | Loan Amount | Loan Type |
|---|---|---|---|
| Open | $316,000 | New Conventional | |
| Previous Owner | $0 | No Value Available | |
| Previous Owner | $75,000 | New Conventional |
Property History
| Date | Event | Price | Change | Sq Ft Price |
|---|---|---|---|---|
| 12/10/2021 12/10/21 | Sold | $395,000 | -1.3% | $129 / Sq Ft |
| 12/10/2021 12/10/21 | Pending | -- | -- | -- |
| 06/23/2021 06/23/21 | For Sale | $400,000 | +42.9% | $130 / Sq Ft |
| 07/16/2016 07/16/16 | Sold | $279,900 | 0.0% | $88 / Sq Ft |
| 04/23/2016 04/23/16 | Pending | -- | -- | -- |
| 04/08/2016 04/08/16 | For Sale | $279,900 | -- | $88 / Sq Ft |
Tax History Compared to Growth
Tax History
| Year | Tax Paid | Tax Assessment Tax Assessment Total Assessment is a certain percentage of the fair market value that is determined by local assessors to be the total taxable value of land and additions on the property. | Land | Improvement |
|---|---|---|---|---|
| 2023 | $5,449 | $323,700 | $50,900 | $272,800 |
| 2022 | $5,374 | $323,700 | $50,900 | $272,800 |
| 2021 | $5,274 | $323,700 | $50,900 | $272,800 |
| 2020 | $5,471 | $323,700 | $50,900 | $272,800 |
| 2019 | $4,541 | $248,800 | $43,600 | $205,200 |
| 2018 | $4,726 | $248,800 | $43,600 | $205,200 |
| 2017 | $4,642 | $248,800 | $43,600 | $205,200 |
| 2016 | $4,575 | $248,800 | $43,600 | $205,200 |
| 2015 | $4,684 | $248,800 | $43,600 | $205,200 |
| 2014 | $4,382 | $234,800 | $43,600 | $191,200 |
| 2013 | $4,441 | $234,800 | $43,600 | $191,200 |
Agents Affiliated with this Home
-

Seller's Agent in 2021
Annie Beyersdorf
Coldwell Banker Real Estate Group
(920) 475-3220
4 in this area
77 Total Sales
-

Buyer's Agent in 2021
Say Thao
Creative Results Corporation
(920) 312-9637
2 in this area
55 Total Sales
-

Seller's Agent in 2016
Heidi Struensee
Coldwell Banker Real Estate Group
(920) 378-4890
6 in this area
76 Total Sales
Map
Source: REALTORS® Association of Northeast Wisconsin
MLS Number: 50140307
APN: 10-2-4915-00
- 4303 N Bull Rush Dr
- 4842 N Marlo Way Unit 35
- 4301 N White Hawk Dr
- 2570 W Fallen Oak Dr
- 1641 W Starview Ct
- 4115 N Birchbark Ct
- 3900 N Wayside Ln
- 5036 N Milkweed Trail
- 16 Greves Ct
- 5090 N Milkweed Trail
- 5096 N Milkweed Trail
- 905 W Hubble Ln
- 3135 N Oakdale Ln
- 3221 N Country Run Dr
- 3422 N Story St
- 3205 N Mistwood Ln
- 52 Penbrook Cir Unit 47
- 69 Penbrook Cir
- 176 Hillock Ct
- 3531 N Richmond St
