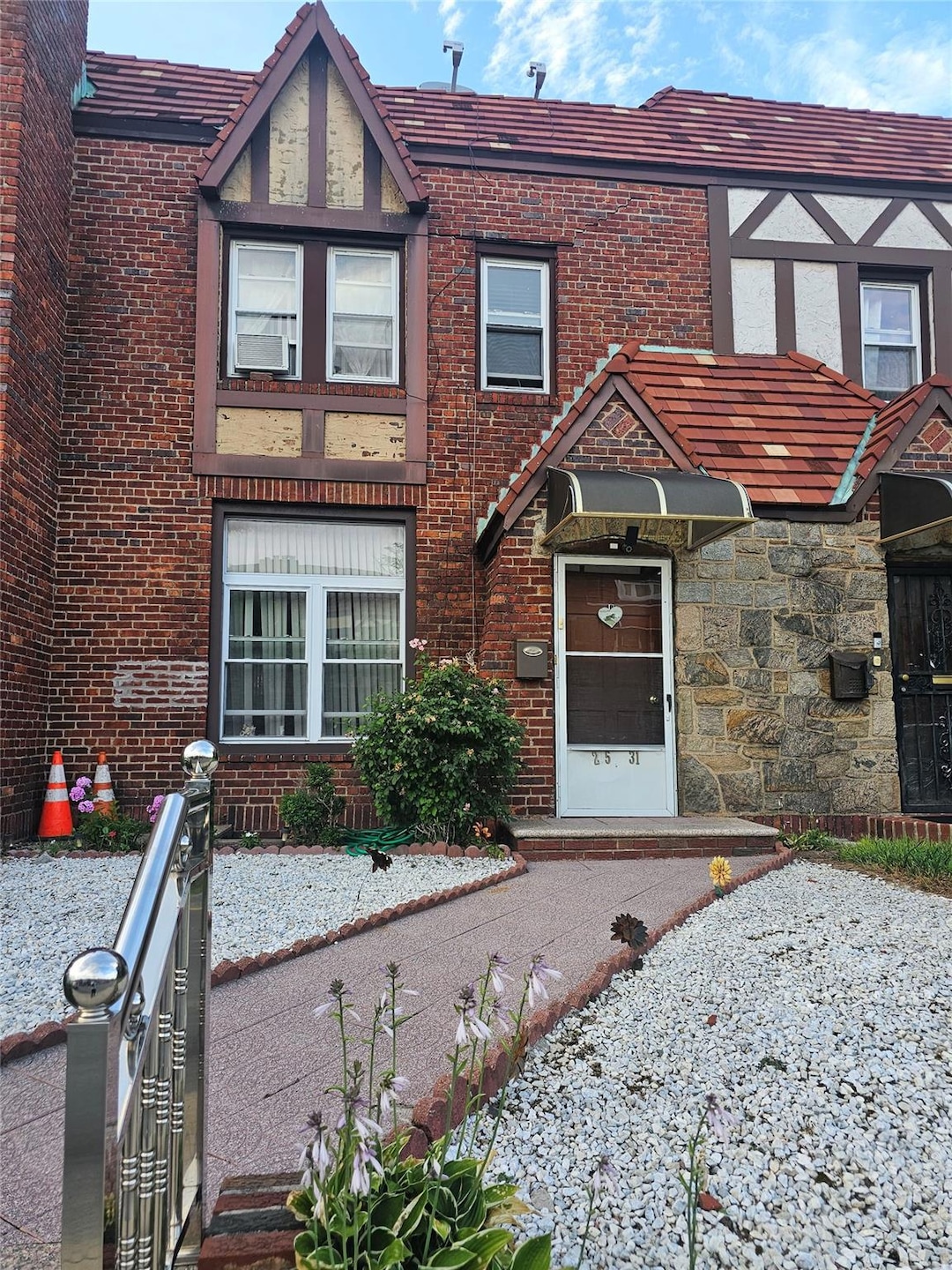
21531 Murdock Ave Queens Village, NY 11429
Queens Village NeighborhoodEstimated payment $4,047/month
Total Views
5,836
3
Beds
1.5
Baths
1,554
Sq Ft
$450
Price per Sq Ft
Highlights
- Colonial Architecture
- Formal Dining Room
- Eat-In Kitchen
- Wood Flooring
About This Home
Attached 1 Family with 3 Bedrooms, Formal Dining Room, Living Room with/Fireplace, 1.5 Baths, 1 Car Garage
Listing Agent
Charles Rutenberg Realty Inc Brokerage Email: jamesreimersrealtor@yahoo.com License #30RE0856990 Listed on: 07/11/2025

Home Details
Home Type
- Single Family
Est. Annual Taxes
- $3,198
Year Built
- Built in 1940
Lot Details
- 2,158 Sq Ft Lot
Parking
- 1 Car Garage
Home Design
- Colonial Architecture
- Brick Exterior Construction
Interior Spaces
- 1,554 Sq Ft Home
- Living Room with Fireplace
- Formal Dining Room
- Wood Flooring
Kitchen
- Eat-In Kitchen
- Convection Oven
Bedrooms and Bathrooms
- 3 Bedrooms
Partially Finished Basement
- Walk-Out Basement
- Basement Fills Entire Space Under The House
Schools
- Ps 34 John Harvard Elementary School
- Is 192 Linden Middle School
- Health Arts Robotics And Technology High School
Utilities
- No Cooling
- Heating System Uses Natural Gas
- Phone Available
- Cable TV Available
Listing and Financial Details
- Assessor Parcel Number 11231-0095
Map
Create a Home Valuation Report for This Property
The Home Valuation Report is an in-depth analysis detailing your home's value as well as a comparison with similar homes in the area
Home Values in the Area
Average Home Value in this Area
Tax History
| Year | Tax Paid | Tax Assessment Tax Assessment Total Assessment is a certain percentage of the fair market value that is determined by local assessors to be the total taxable value of land and additions on the property. | Land | Improvement |
|---|---|---|---|---|
| 2025 | $3,198 | $32,762 | $8,123 | $24,639 |
| 2024 | $3,198 | $31,849 | $8,774 | $23,075 |
| 2023 | $3,051 | $30,384 | $8,461 | $21,923 |
| 2022 | $2,941 | $39,420 | $10,860 | $28,560 |
| 2021 | $2,940 | $33,240 | $10,860 | $22,380 |
| 2020 | $2,890 | $29,040 | $10,860 | $18,180 |
| 2019 | $2,776 | $26,640 | $10,860 | $15,780 |
| 2018 | $2,581 | $25,320 | $10,860 | $14,460 |
| 2017 | $5,005 | $24,552 | $9,853 | $14,699 |
| 2016 | $4,654 | $24,552 | $9,853 | $14,699 |
| 2015 | $2,574 | $22,752 | $10,029 | $12,723 |
| 2014 | $2,574 | $22,118 | $11,547 | $10,571 |
Source: Public Records
Property History
| Date | Event | Price | Change | Sq Ft Price |
|---|---|---|---|---|
| 07/11/2025 07/11/25 | For Sale | $699,000 | -- | $450 / Sq Ft |
Source: OneKey® MLS
Purchase History
| Date | Type | Sale Price | Title Company |
|---|---|---|---|
| Interfamily Deed Transfer | -- | -- | |
| Interfamily Deed Transfer | -- | -- | |
| Bargain Sale Deed | $176,000 | Commonwealth Land Title Ins | |
| Bargain Sale Deed | $176,000 | Commonwealth Land Title Ins |
Source: Public Records
Mortgage History
| Date | Status | Loan Amount | Loan Type |
|---|---|---|---|
| Open | $351,200 | No Value Available | |
| Closed | $279,000 | No Value Available | |
| Closed | $238,000 | No Value Available | |
| Previous Owner | $174,500 | FHA |
Source: Public Records
Similar Homes in the area
Source: OneKey® MLS
MLS Number: 888360
APN: 11231-0095
Nearby Homes
- 112-29 219th St
- 219-17 Murdock Ave
- 214-38 113th Ave
- 215-38 112th Ave
- 21942 112th Rd
- 214-10 113th Ave
- 21739 114th Rd
- 21511 112th Ave
- 22117 Murdock Ave
- 219-47 112th Ave
- 114-36 220th St
- 221-15 112th Ave
- 216-23 111th Ave
- 21708 110th Rd
- 215-16 111th Ave
- 112-38 212th St
- 112-01 Witthoff Ave
- 21511 111th Rd
- 11027 Monterey St
- 111-44 Witthoff Ave
- 115-07 220th St Unit 2
- 11026 217th St Unit Duplex
- 11579 219th St Unit 1L
- 20934 111th Rd Unit 2nd Floor
- 10709 220th St Unit 2
- 10709 220th St
- 111-15 205th St
- 118-40 222nd St
- 10045 221st St
- 214-83 Jamaica Ave
- 21145 Jamaica Ave
- 94-04 211th St Unit 1
- 243 Biltmore Ave
- 194-44 115th Dr Unit 1
- 104-11 197th St Unit 2nd Fl.
- 194-08 116th Ave Unit B2
- 100-12 199th St Unit 2
- 10036 197th St
- 19504 119th Ave
- 19127 116th Ave





