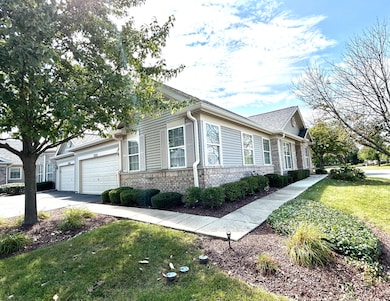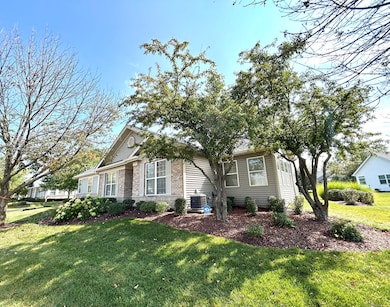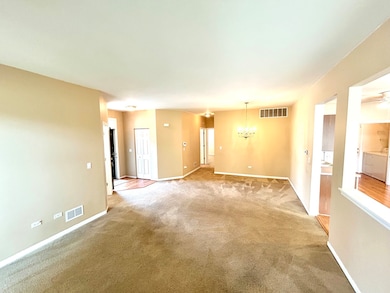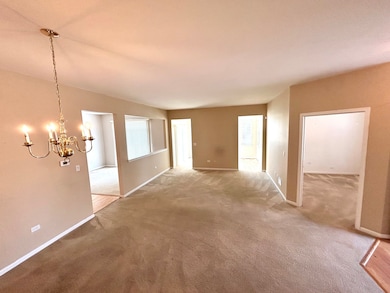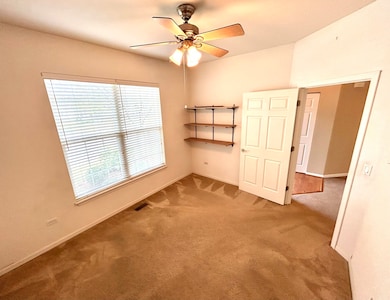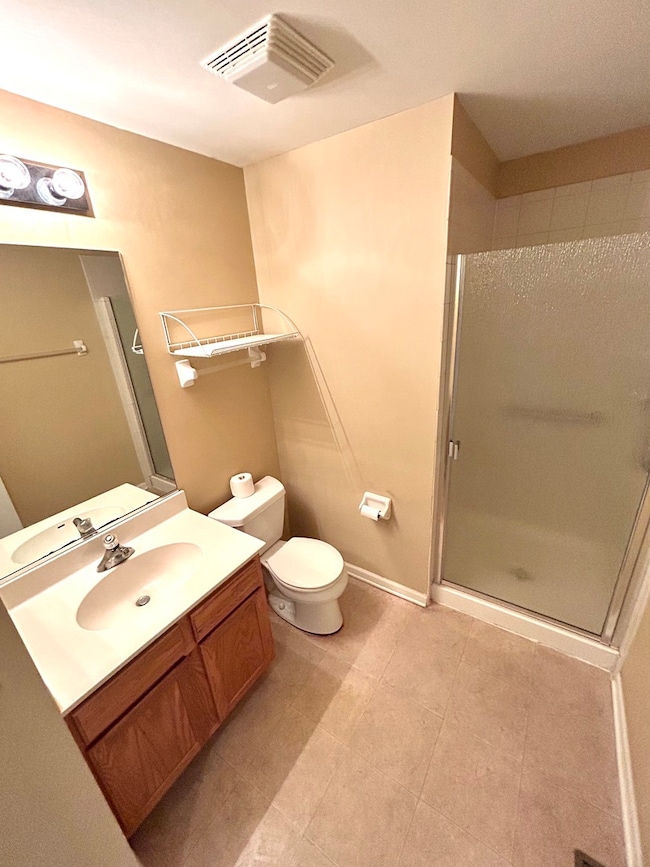21531 Wolf Lake Way Crest Hill, IL 60403
Estimated payment $2,572/month
Highlights
- Golf Course Community
- Fitness Center
- Double Shower
- Lockport Township High School East Rated A
- Clubhouse
- Wood Flooring
About This Home
Buyers will love this "Scottsdale Model" Townhome with a Sunroom sitting on a Beautiful Corner Lot in Carillon Lakes, a 55+ Adult Resort Community. The home features two bedrooms, 2 baths, LR, DR, a den and a Sunroom, nice size kitchen plus a Family Rm and so much more! All appliances & window coverings stay. 6 panel doors, hardwood Floors, The primary suite has a lovely, light, bright bath, complete with a garden tub, an oversized shower and double sinks. There is a large walk-in closet to store all your clothes. The second bedroom has easy access to the full second bath. The den is located off the LR and makes the perfect Office, Sewing or Craft Rm. NEW Stove 1 yr. old, Roof Approx. 4 yrs. old, HWH - 1 yr. old, Washer & Dryer and Furnace & A/C are Original but Work Fine! Security System. Water Purifier under kitchen sink. There is a community clubhouse with exercise facilities, tennis and pickleball courts, indoor and outdoor pools, and a great gathering area. The three-hole golf course is available for you with no additional cost plus additional clubs & activities. This home is ready for you. Make your Appointment Today As This One Is A Gem! This is an ESTATE SALE -"AS - IS" Condition!
Townhouse Details
Home Type
- Townhome
Est. Annual Taxes
- $6,276
Year Built
- Built in 2001
Lot Details
- Lot Dimensions are 63 x 44
- End Unit
HOA Fees
- $465 Monthly HOA Fees
Parking
- 2 Car Garage
- Driveway
- Parking Included in Price
Home Design
- Entry on the 1st floor
- Brick Exterior Construction
Interior Spaces
- 1,640 Sq Ft Home
- 1-Story Property
- Window Screens
- Family Room
- Combination Dining and Living Room
- Den
- Heated Sun or Florida Room
Kitchen
- Range
- Microwave
- Dishwasher
- Disposal
Flooring
- Wood
- Carpet
Bedrooms and Bathrooms
- 2 Bedrooms
- 2 Potential Bedrooms
- Walk-In Closet
- Bathroom on Main Level
- 2 Full Bathrooms
- Dual Sinks
- Double Shower
- Garden Bath
- Separate Shower
Laundry
- Laundry Room
- Dryer
- Washer
Outdoor Features
- Patio
Schools
- Richland Elementary School
- Lockport Township High School
Utilities
- Forced Air Heating and Cooling System
- Heating System Uses Natural Gas
- Water Purifier is Owned
Listing and Financial Details
- Senior Tax Exemptions
- Homeowner Tax Exemptions
Community Details
Overview
- Association fees include insurance, clubhouse, exercise facilities, pool, exterior maintenance, lawn care, snow removal
- 6 Units
- Amy, Karen Or Cindy Association, Phone Number (815) 577-6790
- Carillon Lakes Subdivision, Scottsdale With Sunroom Floorplan
- Property managed by Carillon Lakes
Recreation
- Golf Course Community
- Tennis Courts
- Fitness Center
- Community Indoor Pool
- Park
Pet Policy
- Pets up to 99 lbs
- Dogs and Cats Allowed
Additional Features
- Clubhouse
- Resident Manager or Management On Site
Map
Home Values in the Area
Average Home Value in this Area
Tax History
| Year | Tax Paid | Tax Assessment Tax Assessment Total Assessment is a certain percentage of the fair market value that is determined by local assessors to be the total taxable value of land and additions on the property. | Land | Improvement |
|---|---|---|---|---|
| 2024 | $6,276 | $93,749 | $20,537 | $73,212 |
| 2023 | $6,276 | $84,163 | $18,437 | $65,726 |
| 2022 | $5,834 | $79,286 | $17,369 | $61,917 |
| 2021 | $5,508 | $74,510 | $16,323 | $58,187 |
| 2020 | $5,342 | $72,060 | $15,786 | $56,274 |
| 2019 | $5,029 | $68,303 | $14,963 | $53,340 |
| 2018 | $4,653 | $62,525 | $13,697 | $48,828 |
| 2017 | $4,370 | $59,025 | $12,930 | $46,095 |
| 2016 | $4,152 | $55,319 | $12,118 | $43,201 |
| 2015 | $3,758 | $50,611 | $11,087 | $39,524 |
| 2014 | $3,758 | $49,137 | $10,764 | $38,373 |
| 2013 | $3,758 | $48,401 | $11,097 | $37,304 |
Property History
| Date | Event | Price | List to Sale | Price per Sq Ft |
|---|---|---|---|---|
| 11/05/2025 11/05/25 | Pending | -- | -- | -- |
| 11/04/2025 11/04/25 | Price Changed | $299,900 | -1.6% | $183 / Sq Ft |
| 10/07/2025 10/07/25 | Price Changed | $304,900 | -1.6% | $186 / Sq Ft |
| 09/22/2025 09/22/25 | For Sale | $309,900 | -- | $189 / Sq Ft |
Purchase History
| Date | Type | Sale Price | Title Company |
|---|---|---|---|
| Deed | -- | Lakeshore Title Agency | |
| Interfamily Deed Transfer | -- | None Available | |
| Warranty Deed | $189,000 | First American Title |
Mortgage History
| Date | Status | Loan Amount | Loan Type |
|---|---|---|---|
| Open | $345,000 | FHA | |
| Closed | $345,000 | Credit Line Revolving |
Source: Midwest Real Estate Data (MRED)
MLS Number: 12477219
APN: 11-04-19-103-044
- 21522 Lake st Clair Dr
- 21525 Lake Saint Clair Dr
- 21471 Lake st Clair Dr
- 21546 Victory Lake Way Unit 8
- 21476 Mays Lake Ct
- 16012 Carillon Lakes Ct
- 21533 Cormorant St
- 3511 Sumac Dr
- 16400 Crescent Lake Dr
- 21308 Brush Lake Dr
- 669 Bridgeman Ln Unit 1
- 3506 Legacy Dr
- 733 S Mecosta Ln Unit 2
- 16415 Grandwood Lake Dr
- 746 S Mecosta Ln
- 3209 Sunset Ct
- 1592 Cadillac Cir
- 21201 Lily Lake Ln
- 721 S Wellston Ln Unit 2
- 21253 Legion Lake Ct

