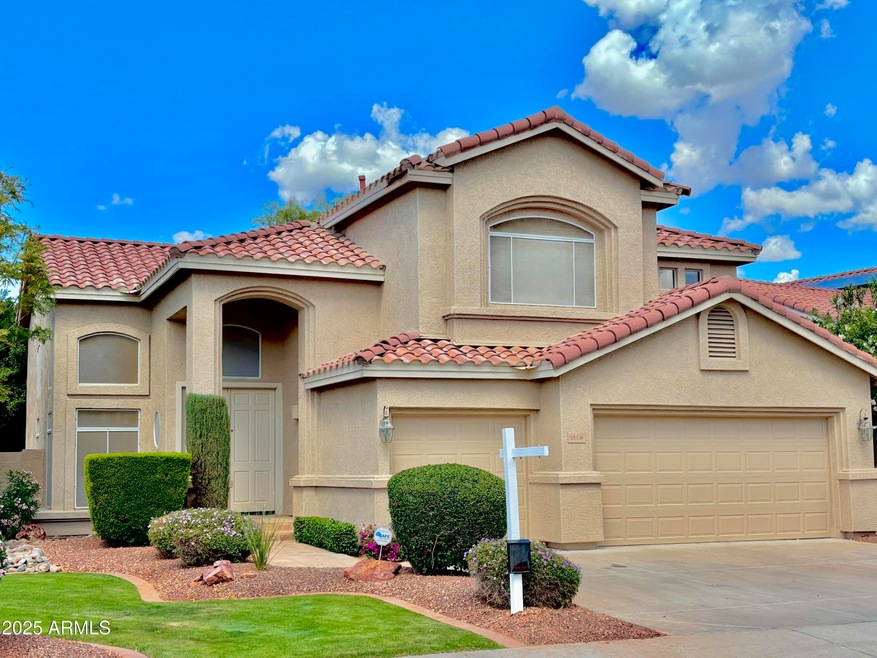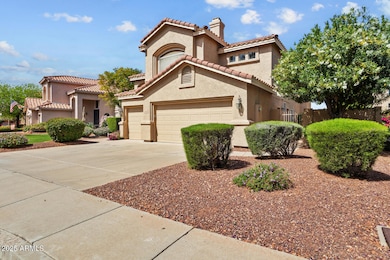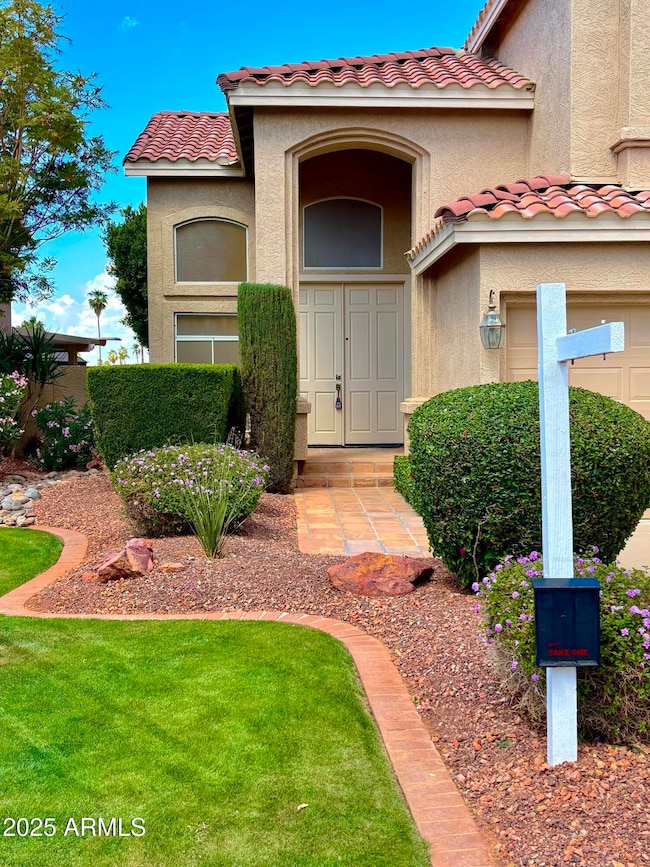
21538 N 59th Ln Glendale, AZ 85308
Arrowhead NeighborhoodHighlights
- On Golf Course
- Family Room with Fireplace
- Covered Patio or Porch
- Legend Springs Elementary School Rated A
- Vaulted Ceiling
- Balcony
About This Home
As of July 2025Discover your dream home in the prestigious Arrowhead Ranch community of Glendale, situated on the beautiful golf course with picturesque lake views! The immaculate 2-Story residence features two gas fireplaces creating warmth and ambience, fresh interior/exterior painting done in 2025 and brand-new plush carpeting throughout, enhancing the homes fresh and inviting atmosphere. Enjoy the elegant upgrades such as updated lighting & fixtures, new tile flooring in the primary bedroom's bathroom, adding a touch of luxury, while high ceilings throughout the home offers an open and airy feeling. A dedicated upstairs den provides the perfect space for a home office or study. The 3-car garage gives you plenty of space for vehicles and storage! Don't miss your chance to own this move-in ready home!
Last Agent to Sell the Property
Jennifer Quinn
Home Realty License #SA699245000 Listed on: 04/04/2025
Co-Listed By
Amanda Bacolas
Home Realty License #SA703588000
Home Details
Home Type
- Single Family
Est. Annual Taxes
- $3,122
Year Built
- Built in 1994
Lot Details
- 7,864 Sq Ft Lot
- On Golf Course
- Wrought Iron Fence
- Block Wall Fence
- Artificial Turf
- Front and Back Yard Sprinklers
- Grass Covered Lot
HOA Fees
- $85 Monthly HOA Fees
Parking
- 3 Car Direct Access Garage
- Garage Door Opener
Home Design
- Wood Frame Construction
- Tile Roof
- Stucco
Interior Spaces
- 2,676 Sq Ft Home
- 2-Story Property
- Vaulted Ceiling
- Ceiling Fan
- Gas Fireplace
- Double Pane Windows
- Family Room with Fireplace
- 2 Fireplaces
- Living Room with Fireplace
Kitchen
- Eat-In Kitchen
- Gas Cooktop
- ENERGY STAR Qualified Appliances
- Kitchen Island
Flooring
- Floors Updated in 2025
- Carpet
- Laminate
Bedrooms and Bathrooms
- 4 Bedrooms
- Primary Bathroom is a Full Bathroom
- 3 Bathrooms
- Dual Vanity Sinks in Primary Bathroom
- Bathtub With Separate Shower Stall
Accessible Home Design
- Grab Bar In Bathroom
Outdoor Features
- Balcony
- Covered Patio or Porch
Schools
- Legend Springs Elementary School
- Hillcrest Middle School
- Mountain Ridge High School
Utilities
- Central Air
- Heating System Uses Natural Gas
- High Speed Internet
- Cable TV Available
Listing and Financial Details
- Tax Lot 115
- Assessor Parcel Number 231-16-115
Community Details
Overview
- Association fees include ground maintenance
- Spectrum Association, Phone Number (480) 719-4524
- Arrowhead Ranch Parcels 3 & 4 Subdivision
Recreation
- Golf Course Community
- Community Playground
- Bike Trail
Ownership History
Purchase Details
Home Financials for this Owner
Home Financials are based on the most recent Mortgage that was taken out on this home.Purchase Details
Home Financials for this Owner
Home Financials are based on the most recent Mortgage that was taken out on this home.Purchase Details
Home Financials for this Owner
Home Financials are based on the most recent Mortgage that was taken out on this home.Similar Homes in Glendale, AZ
Home Values in the Area
Average Home Value in this Area
Purchase History
| Date | Type | Sale Price | Title Company |
|---|---|---|---|
| Warranty Deed | -- | -- | |
| Warranty Deed | $635,000 | First Integrity Title Agency O | |
| Warranty Deed | $172,470 | Lawyers Title | |
| Warranty Deed | -- | Lawyers Title |
Mortgage History
| Date | Status | Loan Amount | Loan Type |
|---|---|---|---|
| Open | $571,500 | New Conventional | |
| Previous Owner | $76,098 | New Conventional | |
| Previous Owner | $200,000 | Credit Line Revolving | |
| Previous Owner | $85,724 | Unknown | |
| Previous Owner | $100,000 | New Conventional |
Property History
| Date | Event | Price | Change | Sq Ft Price |
|---|---|---|---|---|
| 07/16/2025 07/16/25 | Sold | $635,000 | -7.3% | $237 / Sq Ft |
| 05/20/2025 05/20/25 | Price Changed | $685,000 | -2.0% | $256 / Sq Ft |
| 04/21/2025 04/21/25 | Price Changed | $699,000 | -3.6% | $261 / Sq Ft |
| 04/04/2025 04/04/25 | For Sale | $725,000 | -- | $271 / Sq Ft |
Tax History Compared to Growth
Tax History
| Year | Tax Paid | Tax Assessment Tax Assessment Total Assessment is a certain percentage of the fair market value that is determined by local assessors to be the total taxable value of land and additions on the property. | Land | Improvement |
|---|---|---|---|---|
| 2025 | $3,122 | $38,799 | -- | -- |
| 2024 | $3,094 | $36,951 | -- | -- |
| 2023 | $3,094 | $44,680 | $8,930 | $35,750 |
| 2022 | $3,013 | $34,100 | $6,820 | $27,280 |
| 2021 | $3,176 | $31,920 | $6,380 | $25,540 |
| 2020 | $3,157 | $30,550 | $6,110 | $24,440 |
| 2019 | $3,140 | $30,060 | $6,010 | $24,050 |
| 2018 | $3,062 | $30,230 | $6,040 | $24,190 |
| 2017 | $2,979 | $28,350 | $5,670 | $22,680 |
| 2016 | $2,827 | $29,100 | $5,820 | $23,280 |
| 2015 | $2,620 | $27,010 | $5,400 | $21,610 |
Agents Affiliated with this Home
-
J
Seller's Agent in 2025
Jennifer Quinn
Home Realty
-
A
Seller Co-Listing Agent in 2025
Amanda Bacolas
Home Realty
-
Mireya Tomasi

Buyer's Agent in 2025
Mireya Tomasi
HomeSmart
(480) 443-7400
4 in this area
24 Total Sales
Map
Source: Arizona Regional Multiple Listing Service (ARMLS)
MLS Number: 6846216
APN: 231-16-115
- 21614 N 59th Ln
- 21609 N 61st Ave
- 21041 N 61st Dr
- 5952 W Morning Dove Dr
- 5822 W Abraham Ln
- 20709 N 59th Dr
- 6271 W Lone Cactus Dr
- 6178 W Quail Ave
- 21121 N 63rd Dr
- 21480 N 56th Ave
- 4810 W Tonopah Dr
- 6337 W Deer Valley Rd
- 5811 W Irma Ln Unit 1
- 22019 N 59th Dr
- 6210 W Foothill Dr
- 21132 N 64th Ave
- 6340 W Donald Dr
- 6376 W Louise Dr
- 21636 N 55th Dr
- 6388 W Donald Dr






