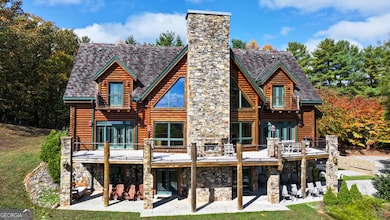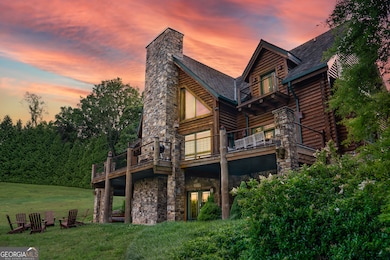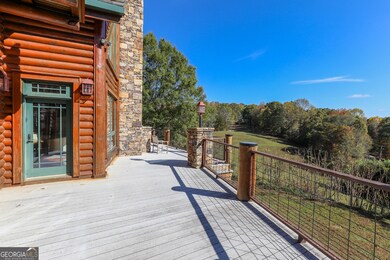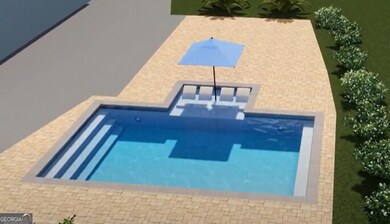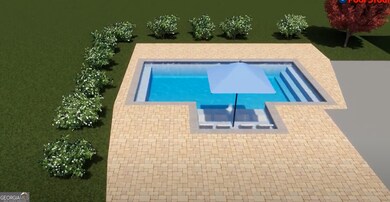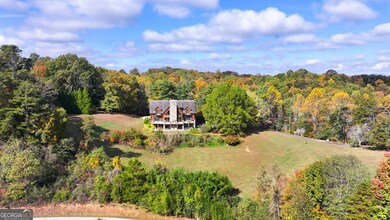Estimated payment $8,859/month
Highlights
- 3.48 Acre Lot
- A-Frame Home
- Deck
- Green Roof
- Dining Room Seats More Than Twelve
- Seasonal View
About This Home
BITCOIN is acceptable to seller for payment! Welcome to Apple Pie Lodge, a magnificent authentic luxury log home w a 50-year slate roof on 3.48 beautiful acres with long range views. A large front entry has an oversized Porte Cochere and a striking Foyer with 8' pine and leaded glass doors, hand crafted half log staircase, and a dramatic 40' center beam. The Great Room has soaring ceilings, timber beams, wall of windows to frame your rear outdoor views and a towering Rumford fireplace w a centuries old mantle. High end multi point locking doors, architectural casement windows and recently refinished heart of pine hardwood floors. Chef's gourmet kitchen with new backsplash, massive granite island, Thermador professional range, 2 built in freezer drawers, 2 built in warming drawers, 2 dishwashers, Sub Zero refrigerator, walk in pantry with newly installed shelving, and a brand-new ice maker. Primary suite on the main floor has a sitting area, newly tiled shower w custom built glass door, jetted tub, and walk in closet. The upstairs area has a large gathering room, 4 bedrooms, 4 full baths w all newly tiled showers. Home features 10 newly installed Nest thermostats for individual control of each room and remote access. The daylight Terrace level has new flooring throughout w a large living space, kitchenette w newly installed shelving, bedroom w full bath, plus a newly remodeled former garage space which now includes a sauna, elegant plunge tub which opens up to a custom-built Zen Garden, boasting newly installed Astro Turf, custom built multi-level platforms w sensor-controlled lighting and a 6-person Spa/Hot Tub. Veranda and deck w outdoor Fireplace look out over a peaceful pastoral setting. This home is conveniently located to Gainesville, Commerce, Cornelia and the North Georgia Mountains.
Listing Agent
Atlanta Classic Properties Brokerage Phone: 4046426600 License #148429 Listed on: 10/31/2024
Home Details
Home Type
- Single Family
Est. Annual Taxes
- $7,003
Year Built
- Built in 2001
Lot Details
- 3.48 Acre Lot
- Level Lot
- Sprinkler System
- Wooded Lot
- Garden
Home Design
- A-Frame Home
- Country Style Home
- Cabin
- Block Foundation
- Slab Foundation
- Slate Roof
- Log Siding
Interior Spaces
- 7,815 Sq Ft Home
- 2-Story Property
- Beamed Ceilings
- Ceiling Fan
- 3 Fireplaces
- Fireplace Features Masonry
- Double Pane Windows
- Entrance Foyer
- Great Room
- Dining Room Seats More Than Twelve
- Den
- Seasonal Views
- Attic Fan
- Fire and Smoke Detector
Kitchen
- Breakfast Area or Nook
- Breakfast Bar
- Walk-In Pantry
- Double Oven
- Microwave
- Dishwasher
- Kitchen Island
- Disposal
Flooring
- Wood
- Carpet
Bedrooms and Bathrooms
- 6 Bedrooms | 1 Primary Bedroom on Main
- Split Bedroom Floorplan
- Walk-In Closet
- Double Vanity
Laundry
- Laundry Room
- Washer
Finished Basement
- Basement Fills Entire Space Under The House
- Interior and Exterior Basement Entry
- Fireplace in Basement
- Finished Basement Bathroom
- Laundry in Basement
- Natural lighting in basement
Parking
- 2 Parking Spaces
- Carport
- Parking Accessed On Kitchen Level
Outdoor Features
- Deck
- Patio
- Outdoor Fireplace
- Outdoor Gas Grill
Schools
- Banks Co Primary/Elementary School
- Banks County Middle School
- Banks County High School
Utilities
- Zoned Heating and Cooling
- Heat Pump System
- Heating System Uses Propane
- 220 Volts
- Septic Tank
- High Speed Internet
- Phone Available
- Cable TV Available
Additional Features
- Accessible Hallway
- Green Roof
Community Details
- No Home Owners Association
Listing and Financial Details
- Tax Block 62A
Map
Home Values in the Area
Average Home Value in this Area
Tax History
| Year | Tax Paid | Tax Assessment Tax Assessment Total Assessment is a certain percentage of the fair market value that is determined by local assessors to be the total taxable value of land and additions on the property. | Land | Improvement |
|---|---|---|---|---|
| 2025 | $9,866 | $500,723 | $15,892 | $484,831 |
| 2024 | $9,447 | $479,421 | $14,448 | $464,973 |
| 2023 | $9,447 | $344,058 | $18,209 | $325,849 |
| 2022 | $4,681 | $224,755 | $14,180 | $210,575 |
| 2021 | $4,631 | $209,266 | $10,908 | $198,358 |
| 2020 | $4,644 | $204,532 | $8,047 | $196,485 |
| 2019 | $4,667 | $204,532 | $8,047 | $196,485 |
| 2018 | $5,604 | $239,197 | $7,641 | $231,556 |
| 2017 | $5,732 | $234,574 | $6,644 | $227,930 |
| 2016 | $5,896 | $234,574 | $6,644 | $227,930 |
| 2015 | -- | $234,574 | $6,644 | $227,930 |
| 2014 | -- | $235,950 | $8,020 | $227,930 |
| 2013 | -- | $235,950 | $8,020 | $227,930 |
Property History
| Date | Event | Price | List to Sale | Price per Sq Ft | Prior Sale |
|---|---|---|---|---|---|
| 04/07/2025 04/07/25 | Price Changed | $1,570,000 | 0.0% | $201 / Sq Ft | |
| 04/07/2025 04/07/25 | Price Changed | $1,570,000 | -6.5% | $201 / Sq Ft | |
| 02/25/2025 02/25/25 | Price Changed | $1,679,000 | 0.0% | $215 / Sq Ft | |
| 02/25/2025 02/25/25 | Price Changed | $1,679,000 | -1.2% | $215 / Sq Ft | |
| 10/31/2024 10/31/24 | For Sale | $1,699,900 | 0.0% | $218 / Sq Ft | |
| 10/31/2024 10/31/24 | For Sale | $1,699,900 | +108.6% | $218 / Sq Ft | |
| 12/02/2013 12/02/13 | Sold | $815,000 | -9.3% | $111 / Sq Ft | View Prior Sale |
| 10/27/2013 10/27/13 | Pending | -- | -- | -- | |
| 08/23/2013 08/23/13 | For Sale | $899,000 | -- | $123 / Sq Ft |
Purchase History
| Date | Type | Sale Price | Title Company |
|---|---|---|---|
| Warranty Deed | $1,025,000 | -- | |
| Warranty Deed | -- | -- | |
| Warranty Deed | $815,000 | -- |
Mortgage History
| Date | Status | Loan Amount | Loan Type |
|---|---|---|---|
| Previous Owner | $350,000 | New Conventional | |
| Previous Owner | $600,000 | New Conventional |
Source: Georgia MLS
MLS Number: 10409668
APN: B23A062A
- 2484 Apple Pie Ridge Rd Unit 11 ACRES
- 603 Nix Rd
- 39 Planters Creek Dr
- 41 Planters Creek Dr
- 0 Planters Pointe Dr Unit 10636110
- 0 Planters Pointe Ln Unit 10620249
- 0 Planters Creek Dr Unit Lot 34 CM1024458
- 740 Wheeler Cir
- 01 Planters Pointe Dr
- 135 Oak Terrace Dr
- 117 Oak Terrace Dr
- 456 Wynn Shoals Rd
- 133 Lakeview Walk
- 130 E Railroad Ave
- 0 Sterling Dr Unit 10554788
- LOT 26 Whippoorwill Way
- 0 Baldwin Heights Rd Unit 10633301
- 111 Davison St
- 103 Caputi Dr
- 600 Ivory Dr
- 125 Meister Rd
- 411 Baldwin Ct Apts
- 110 Heritage Garden Dr
- 120 Crown Point Dr
- 122 Crown Point Dr
- 100 Peaks Cir
- 364 Chattahoochee St
- 364 Chattahoochee St
- 192 Summit St
- 149 Sierra Vista Cir
- 144 Shenandoah Ln
- 191 Bent Twig Dr
- 2785 Samples Scales Rd
- 2769 Samples Scales Rd
- 703 Hyde Park Ln
- 210 Porter St
- 309 Fowler Creek Dr
- 6815 Duncan Rd
- 6201 9th St
- 297 Forrester Rd

