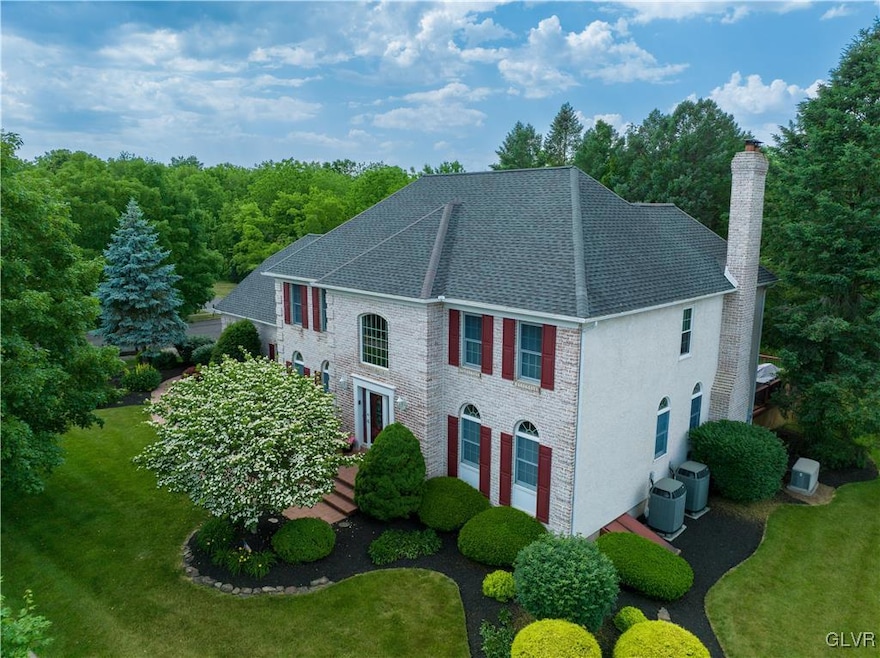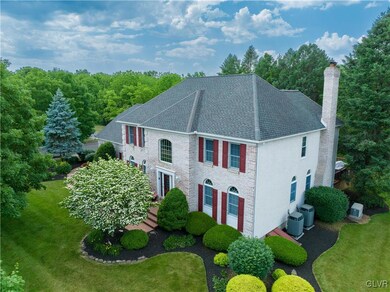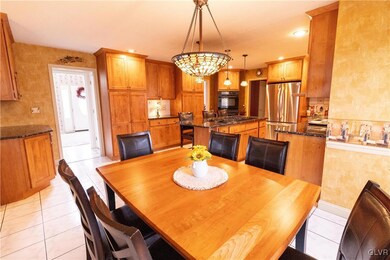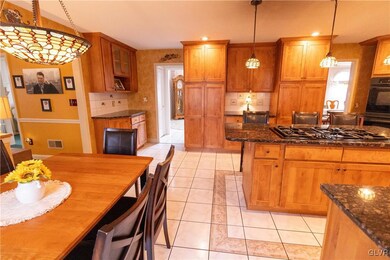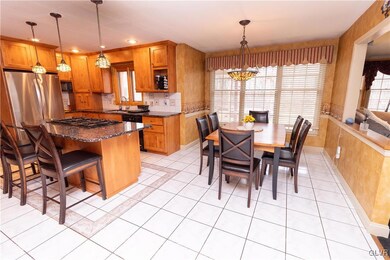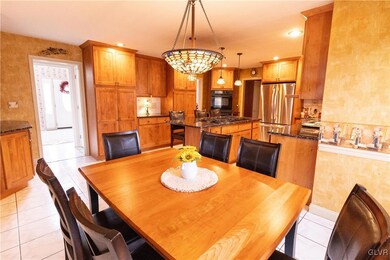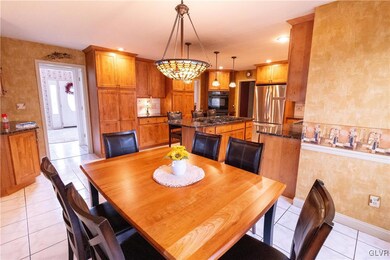
2154 Gorton Rd MacUngie, PA 18062
Ancient Oaks NeighborhoodAbout This Home
As of May 2025First time listing! Rare find in original Area of Brandywine Village. Beautifully maintained, 4000+ square foot, custom built brick colonial for sale by original owners. Located on semi-private road utilized only by owners and neighbors across street. Located on corner lot with wood back line for the ultimate in privacy. Stunning open view of entire first floor greets you upon entry. Abundance of light throughout the house. Four large bedrooms with extra large bonus room above garage accessible by private back staircase. Room can be used as extra living room, in-law suite, fifth bedroom or anything new owners desire. Entire house upgraded and meticulously maintained over 30 years of loving ownership. Located in heart of crime free region of Lower Macungie township, with elementary and middle schools of East Penn school district, within safe walking distance. Perfect for a growing family or anyone who wants to enjoy the exclusivity of this special property and beautiful development. Large custom Brazilian trex deck for outdoor entertaining, including a hot tub and attached outdoor kitchen with dedicated gas line. Too many other extras to include. Come and see today. Live the life you deserve in this once in a lifetime home. More photos to come.
Last Agent to Sell the Property
Coldwell Banker Heritage R E Listed on: 01/30/2025

Home Details
Home Type
Single Family
Est. Annual Taxes
$9,735
Year Built
1994
Lot Details
0
Parking
2
Listing Details
- Property Type: Residential
- Property Sub Type: Detached
- Stories: 2
- Year Built: 1994
- LotSizeAcres: 0.414
- Road Frontage Type: Private Road
- Road Surface Type: Paved
- Co List Office Mls Id: COBH05
- Subdivision Name: Brandywine Village
- Above Grade Finished Sq Ft: 3598.0
- Year Built Details: Unknown
- Special Features: None
Interior Features
- Appliances: Built-In Oven, Double Oven, Dryer, Dishwasher, Electric Water Heater, Gas Cooktop, Disposal, Gas Oven, Gas Water Heater, Microwave, Refrigerator, Water Softener Owned, Washer
- Interior Amenities: Attic, Wet Bar, Cedar Closet(s), Dining Area, Separate/Formal Dining Room, Entrance Foyer, Game Room, Kitchen Island, Mud Room, Family Room Main Level, Storage, Utility Room, Walk-In Closet(s)
- Basement: Full, Finished, Rec/Family Area
- Full Bathrooms: 3
- Half Bathrooms: 1
- Total Bedrooms: 4
- Below Grade Sq Ft: 1250.0
- Fireplace Features: Family Room, Gas Log
- Living Area: 4848.0
- Total Bedrooms: 10
- Stories: 2
Exterior Features
- Roof: Asphalt, Fiberglass
- Construction Type: Brick, Stucco
- Other Structures: Shed(s)
- Patio And Porch Features: Covered, Deck
- Property Condition: Unknown
Garage/Parking
- Garage Spaces: 2.0
- Parking Features: Attached, Garage, Off Street, On Street
Utilities
- Cooling: Central Air, Ceiling Fan(s), Zoned
- Sewer: Public Sewer
- Laundry Features: Electric Dryer Hookup, Main Level
- Heating Yn: Yes
- Water Source: Public
Schools
- Junior High Dist: East Penn
Lot Info
- Lot Size Sq Ft: 18047.0
- Zoning: Sr-Semi - Rural
Tax Info
- Tax Annual Amount: 8624.03
Ownership History
Purchase Details
Home Financials for this Owner
Home Financials are based on the most recent Mortgage that was taken out on this home.Purchase Details
Purchase Details
Similar Homes in MacUngie, PA
Home Values in the Area
Average Home Value in this Area
Purchase History
| Date | Type | Sale Price | Title Company |
|---|---|---|---|
| Deed | $750,000 | Lighthouse Abstract | |
| Deed | $300,000 | -- | |
| Quit Claim Deed | -- | -- |
Mortgage History
| Date | Status | Loan Amount | Loan Type |
|---|---|---|---|
| Open | $562,500 | New Conventional | |
| Previous Owner | $200,000 | Credit Line Revolving |
Property History
| Date | Event | Price | Change | Sq Ft Price |
|---|---|---|---|---|
| 05/15/2025 05/15/25 | Sold | $750,000 | 0.0% | $208 / Sq Ft |
| 05/13/2025 05/13/25 | Sold | $750,000 | 0.0% | $155 / Sq Ft |
| 04/13/2025 04/13/25 | Pending | -- | -- | -- |
| 02/06/2025 02/06/25 | Pending | -- | -- | -- |
| 02/06/2025 02/06/25 | For Sale | $749,900 | +0.1% | $208 / Sq Ft |
| 01/30/2025 01/30/25 | For Sale | $749,000 | -- | $154 / Sq Ft |
Tax History Compared to Growth
Tax History
| Year | Tax Paid | Tax Assessment Tax Assessment Total Assessment is a certain percentage of the fair market value that is determined by local assessors to be the total taxable value of land and additions on the property. | Land | Improvement |
|---|---|---|---|---|
| 2025 | $9,735 | $381,300 | $43,500 | $337,800 |
| 2024 | $9,418 | $381,300 | $43,500 | $337,800 |
| 2023 | $9,230 | $381,300 | $43,500 | $337,800 |
| 2022 | $9,011 | $381,300 | $337,800 | $43,500 |
| 2021 | $8,820 | $381,300 | $43,500 | $337,800 |
| 2020 | $8,736 | $381,300 | $43,500 | $337,800 |
| 2019 | $8,587 | $381,300 | $43,500 | $337,800 |
| 2018 | $8,474 | $381,300 | $43,500 | $337,800 |
| 2017 | $8,326 | $381,300 | $43,500 | $337,800 |
| 2016 | -- | $381,300 | $43,500 | $337,800 |
| 2015 | -- | $381,300 | $43,500 | $337,800 |
| 2014 | -- | $381,300 | $43,500 | $337,800 |
Agents Affiliated with this Home
-
J
Seller's Agent in 2025
J. Leilani Pettine
Coldwell Banker Heritage R E
Map
Source: Greater Lehigh Valley REALTORS®
MLS Number: 751763
APN: 547435387931-1
- 6341 Sauterne Dr
- 2073 Rolling Meadow Dr
- 6115 Timberknoll Dr
- 2170 Light Horse Harry Rd
- 1536 Cambridge Dr
- 2440 Saddlebrook Rd
- 1610 Cherry Ln
- 6780 Pioneer Dr Unit 10DR
- 5758 Lower MacUngie Rd
- 1459 Mohr Cir
- 307 Abby Rd Unit BR 63
- 6672 Pioneer Dr
- 6632 Blue Heather Ct
- 2927 Lifford Ln
- 6645 Stein Way Unit 6639-6661
- 5706 Whitemarsh Dr
- 1280 Oak Dr
- 6059 Clubhouse Ln
- 255 Ridings Cir
- 275 Ridings Cir
