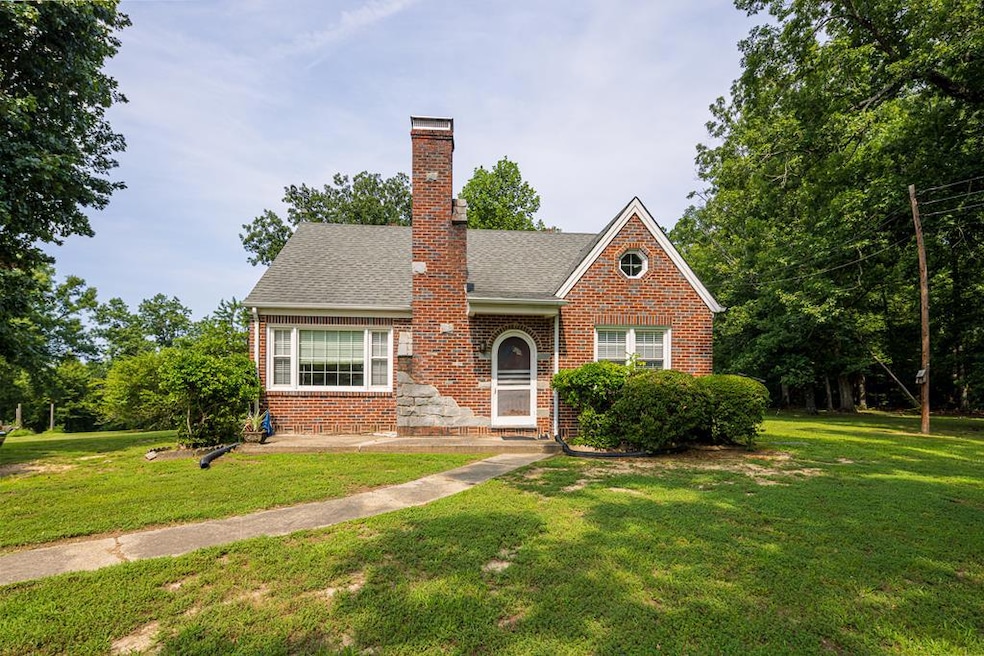
2154 Huell Matthews Hwy South Boston, VA 24592
Estimated payment $936/month
Highlights
- Hot Property
- 2.2 Acre Lot
- No HOA
- Scenic Views
- Wood Flooring
- Workshop
About This Home
Charming 4-bedroom, 1-bath brick home offering 1,247 square feet of comfortable living space, perfectly situated on 2 +/- acres along Huell Matthews Highway. With approximately 280 +/- feet of road frontage, this property offers both visibility and accessibility—ideal for those seeking a peaceful rural setting with room to grow. This home has a spacious living room as you enter through the front door which then leads to the dining area adjoining the large kitchen. This home has 2 bedrooms and the full bath on the first floor with the 2 remaining bedrooms upstairs. The solid brick construction, spacious lot, and convenient location make this a great opportunity for a variety of buyers—whether you're looking for your first home, a quiet retreat, or potential for future expansion. There is a 20+/-ft. x 30+/- ft. workshop behind the home with a shed built off of the back for additional storage. Don't miss this versatile and affordable property with plenty of space inside and out!
Listing Agent
Long and Foster - South Boston Brokerage Phone: 4345751100 License #0225226965 Listed on: 08/13/2025

Home Details
Home Type
- Single Family
Est. Annual Taxes
- $441
Year Built
- Built in 1952
Lot Details
- 2.2 Acre Lot
- Garden
Property Views
- Scenic Vista
- Countryside Views
- Neighborhood
Home Design
- Brick Exterior Construction
- Composition Roof
Interior Spaces
- 1,247 Sq Ft Home
- 2-Story Property
- Wood Burning Fireplace
- Living Room with Fireplace
- Workshop
Kitchen
- Electric Range
- Microwave
- Dishwasher
Flooring
- Wood
- Laminate
- Tile
Bedrooms and Bathrooms
- 4 Bedrooms
- 1 Full Bathroom
Laundry
- Laundry on main level
- Stacked Washer and Dryer
Basement
- Walk-Out Basement
- Partial Basement
- Crawl Space
Parking
- No Garage
- Gravel Driveway
- Open Parking
Outdoor Features
- Outdoor Storage
- Playground
- Front Porch
- Stoop
Schools
- Cluster Springs Elementary School
- Halifax County Middle School
- Halifax County High School
Utilities
- Central Air
- Heat Pump System
- Furnace
- Well
- Electric Water Heater
- Septic Tank
Community Details
- No Home Owners Association
Listing and Financial Details
- Assessor Parcel Number 21209, 21210, & 21211
Map
Home Values in the Area
Average Home Value in this Area
Tax History
| Year | Tax Paid | Tax Assessment Tax Assessment Total Assessment is a certain percentage of the fair market value that is determined by local assessors to be the total taxable value of land and additions on the property. | Land | Improvement |
|---|---|---|---|---|
| 2025 | $441 | $88,170 | $16,280 | $71,890 |
| 2024 | $441 | $88,170 | $16,280 | $71,890 |
| 2023 | $390 | $77,906 | $16,280 | $61,626 |
| 2022 | $390 | $77,906 | $16,280 | $61,626 |
| 2021 | $390 | $77,906 | $16,280 | $61,626 |
| 2020 | $396 | $79,239 | $16,280 | $62,959 |
| 2019 | $396 | $79,239 | $16,280 | $62,959 |
| 2018 | $380 | $79,239 | $16,280 | $62,959 |
| 2016 | $380 | $79,232 | $16,280 | $62,952 |
| 2015 | $380 | $79,232 | $16,280 | $62,952 |
| 2014 | $364 | $79,232 | $16,280 | $62,952 |
| 2013 | $366 | $81,391 | $16,280 | $65,111 |
Property History
| Date | Event | Price | Change | Sq Ft Price |
|---|---|---|---|---|
| 08/13/2025 08/13/25 | For Sale | $164,900 | -- | $132 / Sq Ft |
Similar Homes in South Boston, VA
Source: Southern Piedmont Land & Lake Association of REALTORS®
MLS Number: 71337
APN: 21211
- 2180 Huell Matthews Hwy
- 1220 E Hyco Rd
- 2132 Old Cluster Springs Rd
- 1070 Carriage End Way
- 10 Maplewood Dr
- 000 Huell Matthews Hwy
- 1012 Pine Ct
- 3 Lots Seymour Dr
- 305 Ellyson Ave
- 1219 Fenton St
- 1411 Fenton St
- 1400 Fenton St
- 703 Traver Ave
- 618 Cedar Ave
- 708 Grove Ave
- 1340 Jeffress St
- 725 Magnolia Dr
- 318 Wickham St
- 8 LOTS Vaughan St
- 1-16 Vaughan St
- 701 Jefferson Ave
- 5098 Philpott Rd Unit A
- 2006 River Rd
- 119 Lynn Dr
- 155 Maple St
- 4238 Trottinridge Rd
- 110 Franklin St
- 400 Fourth St
- 7907 Us-15
- 12 Barden St
- 12 Barden Place Unit 22-G
- 12 Barden Place Unit 22-F
- 12 Barden Place Unit 10-B
- 12 Barden Place Unit 22-C
- 12 Barden Place Unit 52-A
- 12 Barden Place Unit 7-H
- 217 Creedle Dr
- 403 Dillard School Dr






